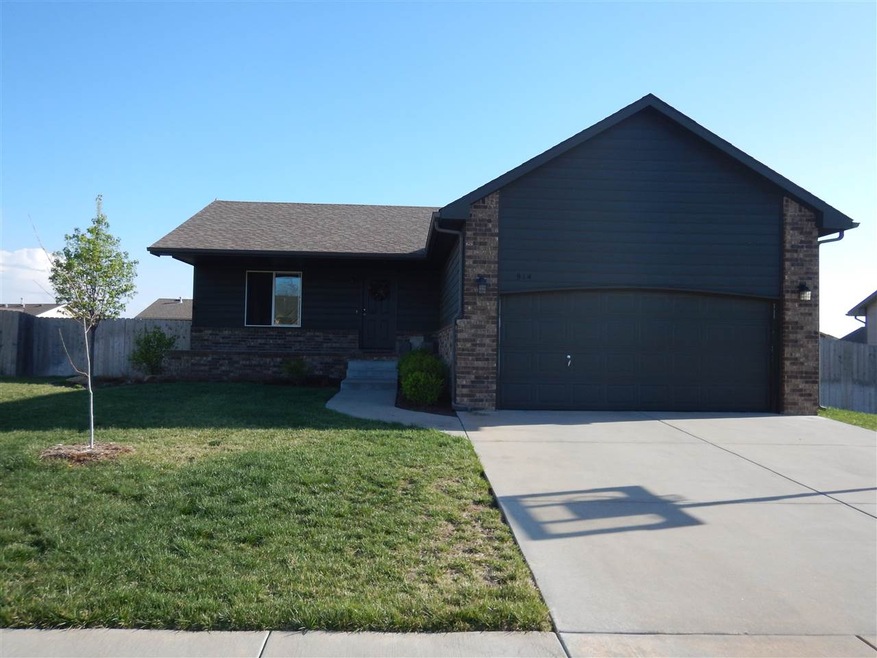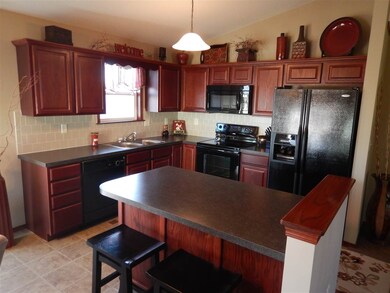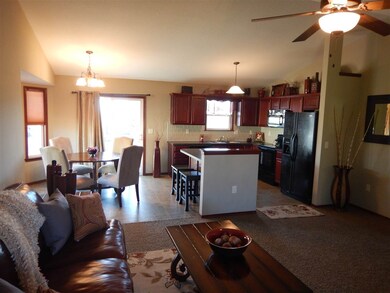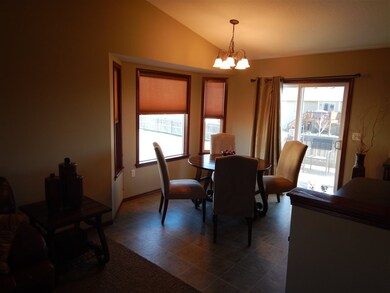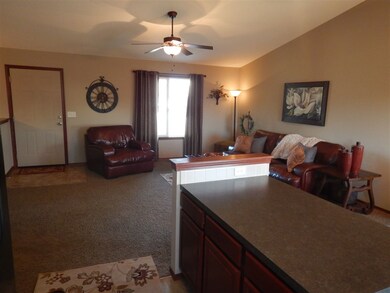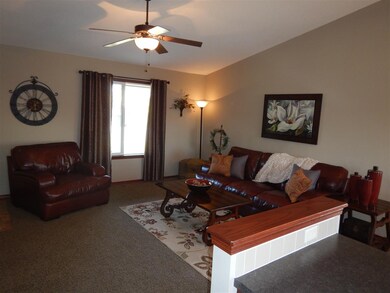
Estimated Value: $250,874 - $289,000
Highlights
- Clubhouse
- Vaulted Ceiling
- Community Pool
- Deck
- Ranch Style House
- 2 Car Attached Garage
About This Home
As of May 2016NEW listing in popular Stone Creek Addition. Covered front porch, view out basement, fenced yard and sprinkler system. Inside main floor laundry, master suite with walk-in closet and coffer ceiling, open concept with dark wood finishes. Refrigerator and washer/dryer are negotiable.
Last Agent to Sell the Property
ERA Great American Realty License #SP00222634 Listed on: 04/01/2016
Last Buyer's Agent
Maggie Koser
Coldwell Banker Plaza Real Estate License #SP00222252

Home Details
Home Type
- Single Family
Est. Annual Taxes
- $2,132
Year Built
- Built in 2011
Lot Details
- 9,723 Sq Ft Lot
- Wood Fence
- Sprinkler System
HOA Fees
- $25 Monthly HOA Fees
Home Design
- Ranch Style House
- Frame Construction
- Composition Roof
Interior Spaces
- 1,122 Sq Ft Home
- Vaulted Ceiling
- Ceiling Fan
- Window Treatments
- Combination Kitchen and Dining Room
- Storm Windows
Kitchen
- Breakfast Bar
- Oven or Range
- Electric Cooktop
- Microwave
- Dishwasher
- Kitchen Island
- Disposal
Bedrooms and Bathrooms
- 2 Bedrooms
- En-Suite Primary Bedroom
- Walk-In Closet
- 2 Full Bathrooms
- Dual Vanity Sinks in Primary Bathroom
- Shower Only
Laundry
- Laundry Room
- Laundry on main level
- 220 Volts In Laundry
Unfinished Basement
- Basement Fills Entire Space Under The House
- Rough-In Basement Bathroom
Parking
- 2 Car Attached Garage
- Garage Door Opener
Outdoor Features
- Deck
- Rain Gutters
Schools
- Derby Hills Elementary School
- Derby Middle School
- Derby High School
Utilities
- Forced Air Heating and Cooling System
- Heating System Uses Gas
Listing and Financial Details
- Assessor Parcel Number 12345-5
Community Details
Overview
- Association fees include gen. upkeep for common ar
- $200 HOA Transfer Fee
- Stone Creek Subdivision
Amenities
- Clubhouse
Recreation
- Community Pool
Ownership History
Purchase Details
Home Financials for this Owner
Home Financials are based on the most recent Mortgage that was taken out on this home.Purchase Details
Home Financials for this Owner
Home Financials are based on the most recent Mortgage that was taken out on this home.Similar Homes in Derby, KS
Home Values in the Area
Average Home Value in this Area
Purchase History
| Date | Buyer | Sale Price | Title Company |
|---|---|---|---|
| Wyres Kyle M | -- | Security 1St Title | |
| Mitchell Amanda | -- | Security 1St Title |
Mortgage History
| Date | Status | Borrower | Loan Amount |
|---|---|---|---|
| Open | Wyres Kyle M | $154,950 | |
| Previous Owner | Mitchell Amanda | $139,434 |
Property History
| Date | Event | Price | Change | Sq Ft Price |
|---|---|---|---|---|
| 05/27/2016 05/27/16 | Sold | -- | -- | -- |
| 04/22/2016 04/22/16 | Pending | -- | -- | -- |
| 04/01/2016 04/01/16 | For Sale | $153,000 | -- | $136 / Sq Ft |
Tax History Compared to Growth
Tax History
| Year | Tax Paid | Tax Assessment Tax Assessment Total Assessment is a certain percentage of the fair market value that is determined by local assessors to be the total taxable value of land and additions on the property. | Land | Improvement |
|---|---|---|---|---|
| 2023 | $3,536 | $24,358 | $6,084 | $18,274 |
| 2022 | $4,288 | $21,816 | $5,739 | $16,077 |
| 2021 | $4,166 | $20,390 | $3,439 | $16,951 |
| 2020 | $3,977 | $19,056 | $3,439 | $15,617 |
| 2019 | $3,846 | $18,159 | $3,439 | $14,720 |
| 2018 | $3,739 | $17,458 | $3,370 | $14,088 |
| 2017 | $3,528 | $0 | $0 | $0 |
| 2016 | $3,424 | $0 | $0 | $0 |
| 2015 | -- | $0 | $0 | $0 |
| 2014 | -- | $0 | $0 | $0 |
Agents Affiliated with this Home
-
Reuben Loyd

Seller's Agent in 2016
Reuben Loyd
ERA Great American Realty
(316) 806-1241
3 in this area
135 Total Sales
-

Buyer's Agent in 2016
Maggie Koser
Coldwell Banker Plaza Real Estate
(316) 258-1529
Map
Source: South Central Kansas MLS
MLS Number: 517802
APN: 229-30-0-31-02-007.00
- 1100 E Lost Hills St
- 819 Freedom St
- 378 Cedar Ranch St
- 3100 N Rough Creek Rd
- 3001 N Emerson St
- 925 Bellows St
- 1012 E Stone Path St
- 3478 N Forest Park St
- 3518 N Forest Park St
- 149 E Devens Ct
- 161 E Devens Ct
- 2531 N Rough Creek Rd
- 2524 N Rough Creek Rd
- 161 E Anniston Ct
- 149 E Anniston Ct
- 225 E Anniston Ct
- 224 E Anniston Ct
- 706 E Wahoo Cir
- 2425 N Sawgrass Ct
- 224 Ripley Ct
- 924 E Splitwood Way St
- 1000 E Splitwood Way St
- 918 E Splitwood Way St
- 1000 E Splitwood Way
- 918 E Winding Lane St
- 1000 E Winding Lane St
- 1006 E Splitwood Way St
- 912 E Splitwood Way St
- 912 E Winding Lane St
- 943 E Splitwood Way St
- 1006 E Winding Lane St
- 906 E Winding Lane St
- 1007 E Splitwood Way St
- 937 E Splitwood Way St
- 1012 E Splitwood Way St
- 906 E Splitwood Way St
- 1013 E Splitwood Way St
- 931 E Splitwood Way St
- 900 E Winding Lane St
- 1012 E Winding Lane St
