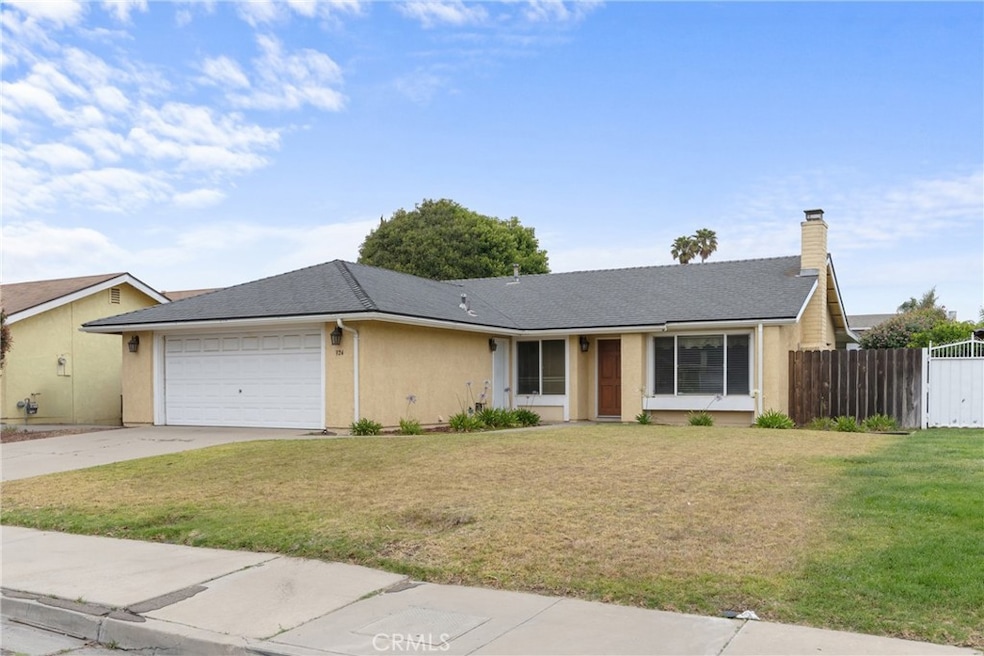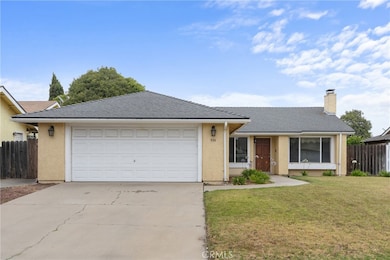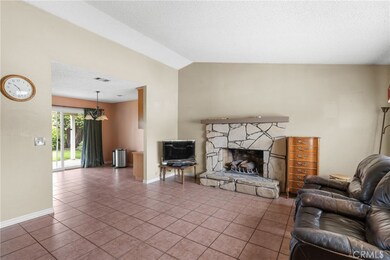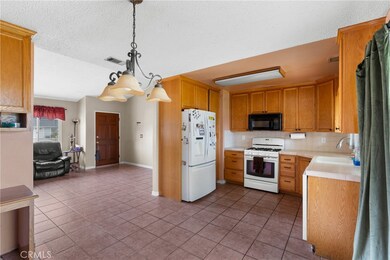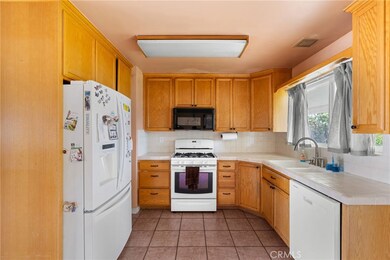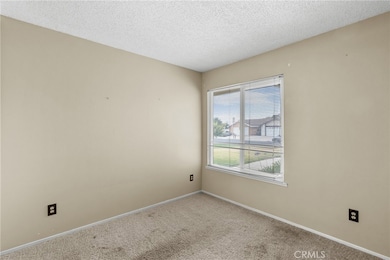
924 Grapevine Rd Santa Maria, CA 93454
Northeast Santa Maria NeighborhoodHighlights
- City Lights View
- Lawn
- Covered patio or porch
- Main Floor Bedroom
- No HOA
- 2 Car Attached Garage
About This Home
As of July 2025Welcome to this charming single-level home in the desirable Pepperwood neighborhood of Northeast Santa Maria. Located within walking distance to Tunnel Elementary, Pioneer Valley High School, and Tunnel Park, this home offers a great location for families and commuters alike. Featuring 3 bedrooms and 2 bathrooms, the home includes a spacious living room with vaulted ceilings and a custom stone gas fireplace, dual-pane windows, tile kitchen countertops, and upgraded kitchen cabinetry. The ceramic tile flooring in the main living areas offers durability and easy upkeep, and the primary suite includes a walk-in closet. A newer air conditioning system has been installed, offering comfort year-round. The home is ready for its next owner to bring their vision—just add fresh paint and carpet to make it your own! With an attached 2-car garage, shed in the backyard, and automatic sprinkler system--this one has great bones and endless potential. Don't miss this opportunity to create your dream space in a well-loved neighborhood! Schedule your showing today. **Information deemed reliable but not verified or guaranteed by broker**
Last Agent to Sell the Property
BHGRE Haven Properties Brokerage Phone: 805-459-7500 License #02090907 Listed on: 06/06/2025

Home Details
Home Type
- Single Family
Est. Annual Taxes
- $3,246
Year Built
- Built in 1984
Lot Details
- 6,534 Sq Ft Lot
- Sprinkler System
- Lawn
- Density is up to 1 Unit/Acre
Parking
- 2 Car Attached Garage
- Parking Available
- Driveway
Home Design
- Slab Foundation
- Composition Roof
Interior Spaces
- 1,072 Sq Ft Home
- 1-Story Property
- Double Pane Windows
- Living Room with Fireplace
- City Lights Views
Kitchen
- Eat-In Kitchen
- Gas Range
- Tile Countertops
Flooring
- Carpet
- Tile
Bedrooms and Bathrooms
- 3 Main Level Bedrooms
- Walk-In Closet
- 2 Full Bathrooms
Laundry
- Laundry Room
- Laundry in Garage
Outdoor Features
- Covered patio or porch
Utilities
- Forced Air Heating and Cooling System
- Natural Gas Connected
Community Details
- No Home Owners Association
- Sm Northeast Subdivision
- Foothills
Listing and Financial Details
- Tax Lot 10
- Assessor Parcel Number 121390056
- Seller Considering Concessions
Ownership History
Purchase Details
Home Financials for this Owner
Home Financials are based on the most recent Mortgage that was taken out on this home.Purchase Details
Purchase Details
Purchase Details
Home Financials for this Owner
Home Financials are based on the most recent Mortgage that was taken out on this home.Similar Homes in Santa Maria, CA
Home Values in the Area
Average Home Value in this Area
Purchase History
| Date | Type | Sale Price | Title Company |
|---|---|---|---|
| Grant Deed | $610,000 | First American Title | |
| Interfamily Deed Transfer | -- | None Available | |
| Interfamily Deed Transfer | -- | None Available | |
| Grant Deed | $250,000 | Fidelity National Title Co |
Mortgage History
| Date | Status | Loan Amount | Loan Type |
|---|---|---|---|
| Open | $589,641 | FHA | |
| Previous Owner | $124,000 | New Conventional | |
| Previous Owner | $60,000 | Unknown | |
| Previous Owner | $36,500 | Credit Line Revolving | |
| Previous Owner | $187,500 | Unknown | |
| Previous Owner | $160,000 | Unknown | |
| Previous Owner | $45,000 | Stand Alone Second | |
| Previous Owner | $117,000 | Unknown |
Property History
| Date | Event | Price | Change | Sq Ft Price |
|---|---|---|---|---|
| 07/09/2025 07/09/25 | Sold | $610,000 | +8.9% | $569 / Sq Ft |
| 06/09/2025 06/09/25 | Pending | -- | -- | -- |
| 06/06/2025 06/06/25 | For Sale | $560,000 | +124.0% | $522 / Sq Ft |
| 10/30/2013 10/30/13 | Sold | $250,000 | 0.0% | $233 / Sq Ft |
| 10/01/2013 10/01/13 | Pending | -- | -- | -- |
| 09/26/2013 09/26/13 | For Sale | $250,000 | -- | $233 / Sq Ft |
Tax History Compared to Growth
Tax History
| Year | Tax Paid | Tax Assessment Tax Assessment Total Assessment is a certain percentage of the fair market value that is determined by local assessors to be the total taxable value of land and additions on the property. | Land | Improvement |
|---|---|---|---|---|
| 2023 | $3,246 | $535,500 | $214,200 | $321,300 |
| 2022 | $1,564 | $288,780 | $103,961 | $184,819 |
| 2021 | $711 | $283,119 | $101,923 | $181,196 |
| 2020 | $755 | $280,217 | $100,878 | $179,339 |
| 2019 | $1,538 | $274,723 | $98,900 | $175,823 |
| 2018 | $1,541 | $269,337 | $96,961 | $172,376 |
| 2017 | $1,536 | $264,057 | $95,060 | $168,997 |
| 2016 | $1,479 | $258,881 | $93,197 | $165,684 |
| 2014 | $2,632 | $250,000 | $90,000 | $160,000 |
Agents Affiliated with this Home
-
Tawnya Rigsby
T
Seller's Agent in 2025
Tawnya Rigsby
BHGRE Haven Properties
(805) 459-7500
4 in this area
17 Total Sales
-
John Balcorta

Buyer's Agent in 2025
John Balcorta
Turn Key Realty & Mortgage
(805) 305-0440
5 in this area
44 Total Sales
-
B
Seller's Agent in 2013
Brandon Dutra
Cornerstone Real Estate
-
S
Buyer's Agent in 2013
Shea Hutchinson
Patterson Realty
Map
Source: California Regional Multiple Listing Service (CRMLS)
MLS Number: PI25127179
APN: 121-390-056
- 913 Armstrong Ave
- 1312 Charlotte Dr
- 730 E Sunset Ave
- 735 E Fesler St
- 326 N Palisade Dr
- 1646 Bay Ave
- 1662 Oxford Ave
- 1046 Cortez Dr
- 844 Castle Ln
- 1603 Point Lobos Ln
- 1301 Via Asueto
- 508 E El Camino St
- 1303 Via Asueto
- 1811 Jesselle Ct
- 1015 N School St
- 422 E Hermosa St
- 1617 Via Rico
- 1824 Amy Way
- 1204 Via Felice
- 1206 Via Felice
