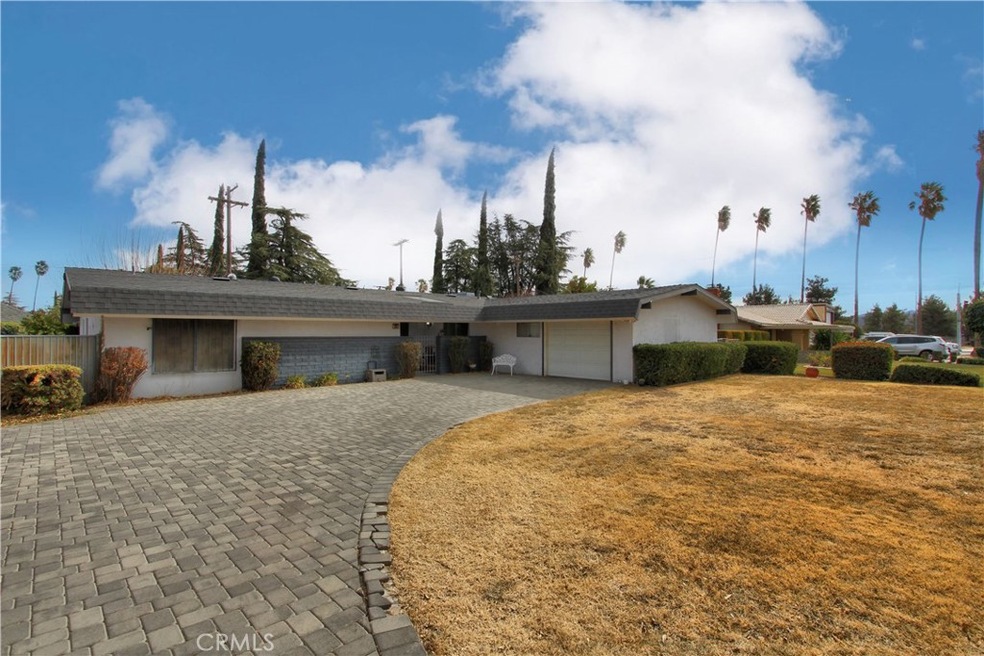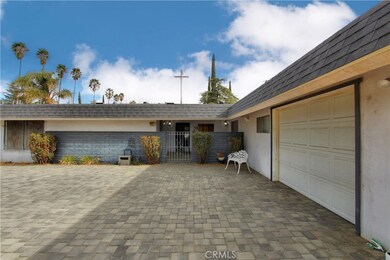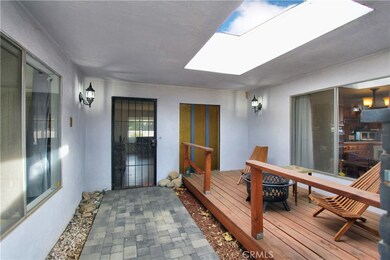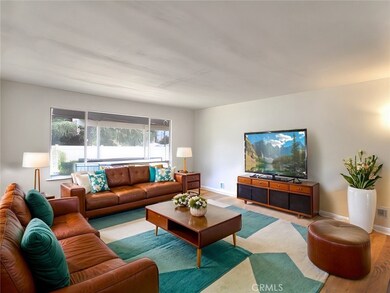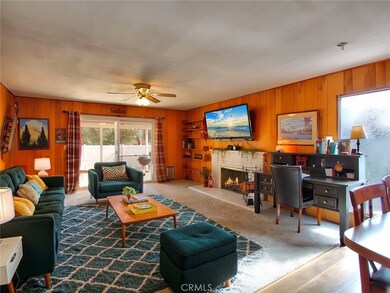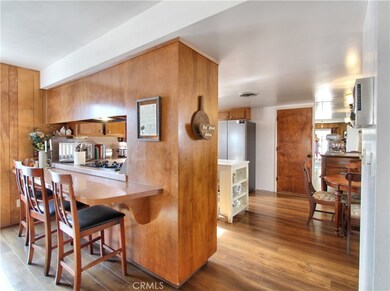
924 Highland Home Rd Banning, CA 92220
Highlights
- Midcentury Modern Architecture
- Main Floor Bedroom
- No HOA
- Mountain View
- Private Yard
- Covered patio or porch
About This Home
As of April 2025Welcome home to Highland Home Road! This midcentury modern single story home is situated on almost of an acre and features: Almost 2000 sf. of living space, 3 spacious bedrooms and 2 bathrooms; Formal living room; Living room with fireplace, sliding glass door leading out to the backyard, and is open to the kitchen; The kitchen has wood cabinetry, tile counter tops, center island, and dining nook with sliding glass door leading out to the entryway patio; The garage features a single car roll up door, however the garage is a 2-car sized with laundry room and work area. The backyard is spacious and features a covered patio, shrubbery, trees, and side yard. Bonus features include: Paver driveway, wrought iron gate, midcentury modern block accents and stained accent windows, central HVAC, built-in storage, and a spacious layout. Don't wait, come and see for yourself!
Last Agent to Sell the Property
RE/MAX ADVANTAGE Brokerage Phone: 909-709-9841 License #01968068 Listed on: 01/23/2025

Home Details
Home Type
- Single Family
Est. Annual Taxes
- $5,760
Year Built
- Built in 1965
Lot Details
- 9,148 Sq Ft Lot
- Vinyl Fence
- Block Wall Fence
- Chain Link Fence
- Sprinkler System
- Private Yard
- Back and Front Yard
- Property is zoned R1
Parking
- 2 Car Direct Access Garage
- Parking Available
- Single Garage Door
- Driveway
Property Views
- Mountain
- Hills
Home Design
- Midcentury Modern Architecture
- Interior Block Wall
- Composition Roof
- Stucco
Interior Spaces
- 1,901 Sq Ft Home
- 1-Story Property
- Built-In Features
- Entryway
- Family Room Off Kitchen
- Living Room with Fireplace
- Formal Dining Room
- Center Hall
Kitchen
- Breakfast Area or Nook
- Open to Family Room
- Breakfast Bar
- Double Oven
- Gas Cooktop
- Dishwasher
Flooring
- Carpet
- Laminate
- Vinyl
Bedrooms and Bathrooms
- 3 Main Level Bedrooms
- Bathroom on Main Level
- 2 Full Bathrooms
- Makeup or Vanity Space
- Bathtub with Shower
- Walk-in Shower
Laundry
- Laundry Room
- Laundry in Garage
Home Security
- Carbon Monoxide Detectors
- Fire and Smoke Detector
Outdoor Features
- Covered patio or porch
Utilities
- Central Heating and Cooling System
- Natural Gas Connected
- Water Heater
Community Details
- No Home Owners Association
Listing and Financial Details
- Tax Lot 14
- Assessor Parcel Number 535043009
- $64 per year additional tax assessments
- Seller Considering Concessions
Ownership History
Purchase Details
Home Financials for this Owner
Home Financials are based on the most recent Mortgage that was taken out on this home.Purchase Details
Purchase Details
Home Financials for this Owner
Home Financials are based on the most recent Mortgage that was taken out on this home.Purchase Details
Similar Homes in Banning, CA
Home Values in the Area
Average Home Value in this Area
Purchase History
| Date | Type | Sale Price | Title Company |
|---|---|---|---|
| Grant Deed | $499,000 | Fidelity National Title | |
| Deed | -- | None Listed On Document | |
| Grant Deed | -- | None Listed On Document | |
| Grant Deed | $415,000 | First American Title | |
| Interfamily Deed Transfer | -- | -- |
Mortgage History
| Date | Status | Loan Amount | Loan Type |
|---|---|---|---|
| Open | $474,000 | New Conventional |
Property History
| Date | Event | Price | Change | Sq Ft Price |
|---|---|---|---|---|
| 04/24/2025 04/24/25 | Sold | $499,000 | 0.0% | $262 / Sq Ft |
| 02/02/2025 02/02/25 | Price Changed | $499,000 | -5.0% | $262 / Sq Ft |
| 01/23/2025 01/23/25 | For Sale | $525,000 | +26.5% | $276 / Sq Ft |
| 07/14/2023 07/14/23 | Sold | $415,000 | 0.0% | $218 / Sq Ft |
| 06/23/2023 06/23/23 | Pending | -- | -- | -- |
| 06/22/2023 06/22/23 | For Sale | $415,000 | -- | $218 / Sq Ft |
Tax History Compared to Growth
Tax History
| Year | Tax Paid | Tax Assessment Tax Assessment Total Assessment is a certain percentage of the fair market value that is determined by local assessors to be the total taxable value of land and additions on the property. | Land | Improvement |
|---|---|---|---|---|
| 2023 | $5,760 | $73,902 | $13,282 | $60,620 |
| 2022 | $978 | $72,454 | $13,022 | $59,432 |
| 2021 | $959 | $71,034 | $12,767 | $58,267 |
| 2020 | $947 | $70,307 | $12,637 | $57,670 |
| 2019 | $931 | $68,930 | $12,390 | $56,540 |
| 2018 | $922 | $67,580 | $12,148 | $55,432 |
| 2017 | $904 | $66,256 | $11,910 | $54,346 |
| 2016 | $859 | $64,958 | $11,677 | $53,281 |
| 2015 | $846 | $63,984 | $11,502 | $52,482 |
| 2014 | $838 | $62,733 | $11,278 | $51,455 |
Agents Affiliated with this Home
-
Brandon Mihld

Seller's Agent in 2025
Brandon Mihld
RE/MAX
(909) 709-9841
13 in this area
210 Total Sales
-
Jamie Atallah

Buyer's Agent in 2025
Jamie Atallah
First Team Real Estate
(951) 551-3834
1 in this area
140 Total Sales
-
Bob Griffin

Seller's Agent in 2023
Bob Griffin
REAL ESTATE MASTERS GROUP
(951) 323-5474
12 in this area
54 Total Sales
-
Russ Rigsby
R
Buyer's Agent in 2023
Russ Rigsby
REAL ESTATE MASTERS GROUP
(951) 743-7523
15 in this area
43 Total Sales
Map
Source: California Regional Multiple Listing Service (CRMLS)
MLS Number: IG25016724
APN: 535-043-009
- 959 Rockcress Ln
- 1095 Rockcress Ln
- 4971 W Gilman St
- 880 Foothill Dr
- 5097 Larkspur Rd
- 1022 Mahogany St
- 5238 Spring View Dr
- 178 Clair Ct
- 5370 Echo Dr
- 4203 Chestnut Ln
- 5388 Echo Dr
- 5379 Echo Dr
- 204 Beverly Dr
- 4133 W Wilson St Unit 19
- 4133 W Wilson St Unit 60
- 4133 W Wilson St Unit 22
- 1474 Hummingbird Way
- 4780 W Ramsey St
- 4183 Chestnut Ln
- 4208 Oak Ln
