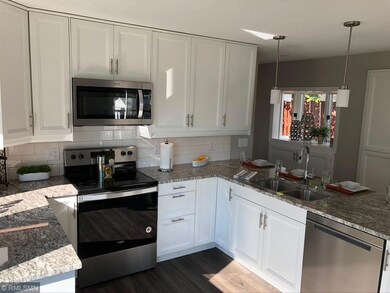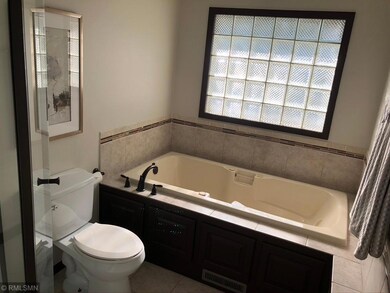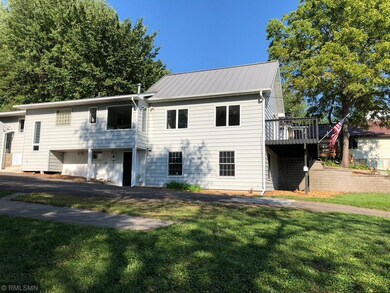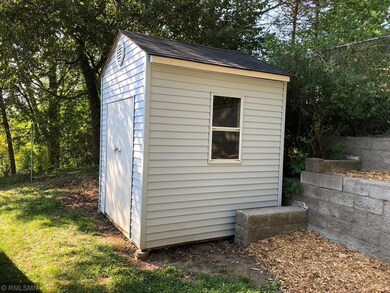
924 Maple St W Stillwater, MN 55082
Sabin's NeighborhoodEstimated Value: $342,000 - $398,000
Highlights
- Lake View
- Main Floor Primary Bedroom
- The kitchen features windows
- Stillwater Middle School Rated A-
- No HOA
- Living Room
About This Home
As of December 2021Sunny split entry with large windows & fabulous views of Lake McKusick. Brand new kitchen, flooring, paint. Huge LR/DR with walk out deck. Whirlpool tub and separate shower. Deck off Master bedroom. Fenced in back yard with a 4+ car garage. Move in Ready! Walking distance to downtown Stillwater.
Home Details
Home Type
- Single Family
Est. Annual Taxes
- $2,912
Year Built
- Built in 1873
Lot Details
- 0.3 Acre Lot
- Lot Dimensions are 60x120
- Wood Fence
- Chain Link Fence
Parking
- 4 Car Garage
Home Design
- Bi-Level Home
- Metal Roof
Interior Spaces
- Living Room
- Lake Views
- Walk-Out Basement
- Washer and Dryer Hookup
Kitchen
- Range
- Microwave
- Freezer
- Dishwasher
- The kitchen features windows
Bedrooms and Bathrooms
- 3 Bedrooms
- Primary Bedroom on Main
Utilities
- Forced Air Heating and Cooling System
Community Details
- No Home Owners Association
Listing and Financial Details
- Assessor Parcel Number 2803020220099
Ownership History
Purchase Details
Home Financials for this Owner
Home Financials are based on the most recent Mortgage that was taken out on this home.Purchase Details
Purchase Details
Home Financials for this Owner
Home Financials are based on the most recent Mortgage that was taken out on this home.Purchase Details
Home Financials for this Owner
Home Financials are based on the most recent Mortgage that was taken out on this home.Similar Homes in the area
Home Values in the Area
Average Home Value in this Area
Purchase History
| Date | Buyer | Sale Price | Title Company |
|---|---|---|---|
| Neu Tompkins Camille | $369,000 | West Title Llc | |
| Coast To Coast Investment Properties Llc | -- | None Available | |
| Moondog Properties Llc | -- | None Available | |
| Reil Susan S | $179,900 | North Title Inc |
Mortgage History
| Date | Status | Borrower | Loan Amount |
|---|---|---|---|
| Open | Neu Tompkins Camille | $377,487 | |
| Previous Owner | Reil Susan S | $173,890 | |
| Previous Owner | Jefferson Marc T | $182,450 | |
| Previous Owner | Montgomery Colleen Anne | $100,000 |
Property History
| Date | Event | Price | Change | Sq Ft Price |
|---|---|---|---|---|
| 12/06/2021 12/06/21 | Sold | $369,000 | 0.0% | $159 / Sq Ft |
| 11/05/2021 11/05/21 | Pending | -- | -- | -- |
| 10/12/2021 10/12/21 | For Sale | $369,000 | +105.1% | $159 / Sq Ft |
| 06/05/2014 06/05/14 | Sold | $179,900 | -10.0% | $156 / Sq Ft |
| 05/12/2014 05/12/14 | Pending | -- | -- | -- |
| 01/30/2014 01/30/14 | For Sale | $199,900 | -- | $174 / Sq Ft |
Tax History Compared to Growth
Tax History
| Year | Tax Paid | Tax Assessment Tax Assessment Total Assessment is a certain percentage of the fair market value that is determined by local assessors to be the total taxable value of land and additions on the property. | Land | Improvement |
|---|---|---|---|---|
| 2023 | $4,132 | $379,800 | $168,000 | $211,800 |
| 2022 | $3,270 | $360,900 | $145,200 | $215,700 |
| 2021 | $2,912 | $273,900 | $115,000 | $158,900 |
| 2020 | $2,804 | $256,800 | $105,000 | $151,800 |
| 2019 | $2,692 | $251,500 | $105,000 | $146,500 |
| 2018 | $2,488 | $231,100 | $100,000 | $131,100 |
| 2017 | $2,380 | $215,600 | $90,000 | $125,600 |
| 2016 | $2,400 | $199,600 | $80,000 | $119,600 |
| 2015 | $2,348 | $179,600 | $72,200 | $107,400 |
| 2013 | -- | $145,800 | $58,700 | $87,100 |
Agents Affiliated with this Home
-
Lynne Peterson
L
Seller's Agent in 2021
Lynne Peterson
Bridge Realty, LLC
(651) 983-1651
1 in this area
7 Total Sales
-
Linda Strot

Buyer's Agent in 2021
Linda Strot
eXp Realty
(651) 755-8098
1 in this area
13 Total Sales
-
Karen Stang

Seller's Agent in 2014
Karen Stang
Carriage Realty, Inc.
(651) 253-1689
156 Total Sales
Map
Source: NorthstarMLS
MLS Number: 6112602
APN: 28-030-20-22-0099
- 920 Laurel St W
- 1624 McKusick Ln
- 201 Greeley St N
- 513 Mulberry St W
- 1015 Sycamore St W
- 221 Laurel St W
- 718 4th St N
- 422 Mulberry St W
- 1289 McKusick Road Ln N
- 1160 Sycamore St W
- 813 Olive St W
- 504 2nd St N
- 630 Main St N Unit 202
- 630 Main St N Unit 308
- 620 Main St N Unit 215
- 838 Willard St W
- 501 Main St N Unit 404
- 501 Main St N Unit 409
- 501 Main St N Unit 214
- 501 Main St N Unit 120
- 924 Maple St W
- 922 Maple St W
- 918 Maple St W
- 916 Maple St W
- 917 Hickory St W
- 923 Maple St W
- 1000 McKusick Rd
- 910 Maple St W
- 924 Laurel St W
- 911 Hickory St W
- 907 Hickory St W
- 915 Maple St W
- 906 Maple St W
- 731 Fischer Cir
- 902 Maple St W
- 905 Hickory St W
- 901 Maple St W
- 824 Maple St W
- 916 Laurel St W
- 823 Hickory St W






