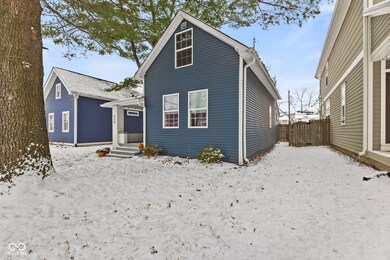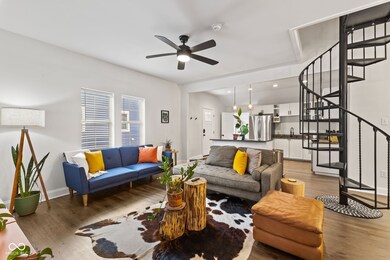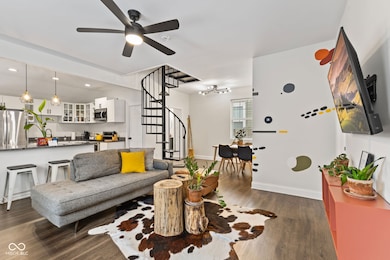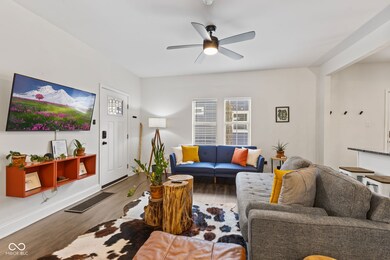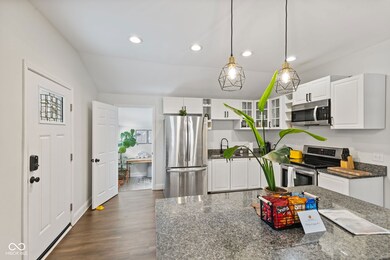924 N Keystone Ave Indianapolis, IN 46201
Near Eastside NeighborhoodEstimated payment $1,467/month
Highlights
- Heated Spa
- No HOA
- Laundry Room
- Mature Trees
- Covered Patio or Porch
- Kitchen Island
About This Home
Prime location! With popular places nearby like the Kan-Kan Cinema, Woodruff Place, the Monon Trail and everything Mass Ave offers, this cute 3 bedroom home with modern touches is perfect for homeowners and/or investors! The covered front porch & trendy blue vinyl welcomes you in. Stepping inside, you're greeted by an open concept layout with a stylish spiral staircase which allows more space. The large primary bedroom is highlighted by a walk in closet featuring a built-in closet system. The kitchen boasts gorgeous granite countertops, an island with storage and bar-stool seating, ample white cabinetry and stainless steel appliances that all stay! A laundry room and separate bathroom with a tiled shower/tub combo are conveniently located on the main level. The 2 bedrooms on the upper level are nicely sized for kids and guests, and 1 includes a custom built-in dresser. Appreciate the convenience of having a generously sized basement for storage. Easily entertain guests out back in the fully fenced backyard with updated landscaping, fire pit and a hot tub! The parking pad can fit 2 cars and could be a good space for a future garage. With the option of being able to purchase the home fully furnished, this presents a great opportunity for first time homebuyers or as an AirBnb investment. Don't miss your chance to live or invest in one of Indy's most popular areas!
Home Details
Home Type
- Single Family
Est. Annual Taxes
- $2,460
Year Built
- Built in 1910 | Remodeled
Lot Details
- 5,184 Sq Ft Lot
- Mature Trees
Home Design
- Brick Foundation
- Block Foundation
- Vinyl Siding
Interior Spaces
- 2-Story Property
- Paddle Fans
- Combination Dining and Living Room
- Laundry Room
- Unfinished Basement
Kitchen
- Electric Oven
- Microwave
- Dishwasher
- Kitchen Island
Flooring
- Carpet
- Vinyl Plank
- Vinyl
Bedrooms and Bathrooms
- 3 Bedrooms
- 1 Full Bathroom
Pool
- Heated Spa
- Above Ground Spa
Outdoor Features
- Covered Patio or Porch
- Fire Pit
Utilities
- Forced Air Heating and Cooling System
- Heating System Uses Natural Gas
Community Details
- No Home Owners Association
- J E Downeys Arsenal Heights Subdivision
Listing and Financial Details
- Tax Lot 71
- Assessor Parcel Number 491006157041000101
Map
Home Values in the Area
Average Home Value in this Area
Tax History
| Year | Tax Paid | Tax Assessment Tax Assessment Total Assessment is a certain percentage of the fair market value that is determined by local assessors to be the total taxable value of land and additions on the property. | Land | Improvement |
|---|---|---|---|---|
| 2024 | $2,626 | $208,600 | $33,700 | $174,900 |
| 2023 | $2,626 | $216,300 | $33,700 | $182,600 |
| 2022 | $2,806 | $227,500 | $33,700 | $193,800 |
| 2021 | $2,417 | $202,700 | $33,700 | $169,000 |
| 2020 | $2,027 | $169,800 | $2,200 | $167,600 |
| 2019 | $1,870 | $154,400 | $2,200 | $152,200 |
| 2018 | $1,517 | $125,100 | $2,200 | $122,900 |
| 2017 | $935 | $40,400 | $2,200 | $38,200 |
| 2016 | $798 | $34,800 | $2,200 | $32,600 |
| 2014 | $608 | $28,100 | $2,200 | $25,900 |
| 2013 | $594 | $32,500 | $2,200 | $30,300 |
Property History
| Date | Event | Price | List to Sale | Price per Sq Ft | Prior Sale |
|---|---|---|---|---|---|
| 12/04/2025 12/04/25 | For Sale | $240,000 | +9.1% | $149 / Sq Ft | |
| 04/01/2022 04/01/22 | Sold | $220,000 | -4.3% | $86 / Sq Ft | View Prior Sale |
| 10/19/2021 10/19/21 | Pending | -- | -- | -- | |
| 09/14/2021 09/14/21 | For Sale | $230,000 | +35.4% | $90 / Sq Ft | |
| 01/17/2018 01/17/18 | Sold | $169,900 | 0.0% | $86 / Sq Ft | View Prior Sale |
| 12/01/2017 12/01/17 | For Sale | $169,900 | -- | $86 / Sq Ft |
Purchase History
| Date | Type | Sale Price | Title Company |
|---|---|---|---|
| Warranty Deed | -- | New Title Company Name | |
| Warranty Deed | $220,000 | New Title Company Name | |
| Warranty Deed | -- | First American Title | |
| Deed | $36,700 | -- | |
| Warranty Deed | -- | First American Title |
Mortgage History
| Date | Status | Loan Amount | Loan Type |
|---|---|---|---|
| Open | $13,200 | New Conventional | |
| Open | $213,400 | New Conventional | |
| Closed | $13,200 | New Conventional | |
| Closed | $213,400 | New Conventional | |
| Previous Owner | $19,000 | New Conventional | |
| Previous Owner | $135,920 | New Conventional |
Source: MIBOR Broker Listing Cooperative®
MLS Number: 22075710
APN: 49-10-06-157-041.000-101
- 53 N Beville Ave
- 931 Jefferson Ave
- 405 Jefferson Ave
- 431 N Tacoma Ave
- 1121 N Tacoma Ave
- 13 N Tacoma Ave
- 1018 Jefferson Ave
- 1043 N Beville Ave
- 931 N Tacoma Ave
- 2421 E 11th St
- 2026 E 10th St
- 647 Jefferson Ave
- 1115 N Keystone Ave
- 964 Tecumseh St
- 227 N Hamilton Ave
- 631 N Beville Ave
- 967 Woodruff Place East Dr
- 989 Woodruff Pl Dr E
- 1134 N Keystone Ave
- 1138 Jefferson Ave
- 929 N Beville Ave
- 931 N Beville Ave
- 836 N Beville Ave
- 942 Jefferson Ave
- 1029 N Keystone Ave Unit 1029 N keystone
- 921 N Hamilton Ave
- 2531 Unit C E 10th St
- 838 N Temple Ave
- 951 Tecumseh St
- 951 Tecumseh St
- 823 Tecumseh St
- 977 Woodruff Pl Dr E
- 852 N Rural St
- 783 Woodruff Pl Dr E Unit 783
- 1131 N Rural St Unit E
- 1129 N Rural St Unit E
- 603 N Rural St
- 846 N Parker Ave
- 1219 N Rural St
- 1730 N Alley 1750 E

