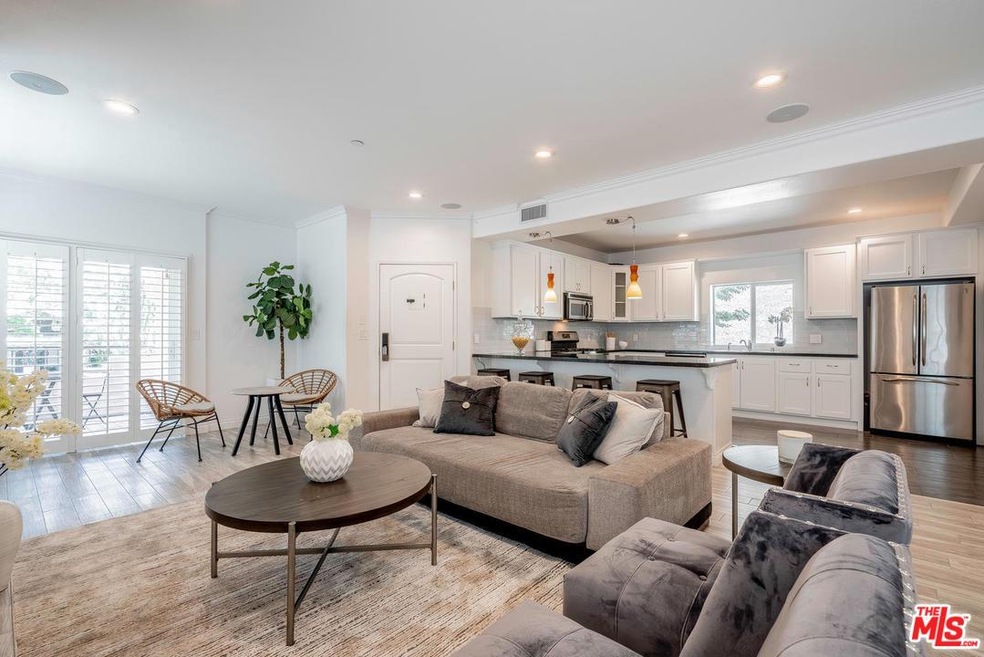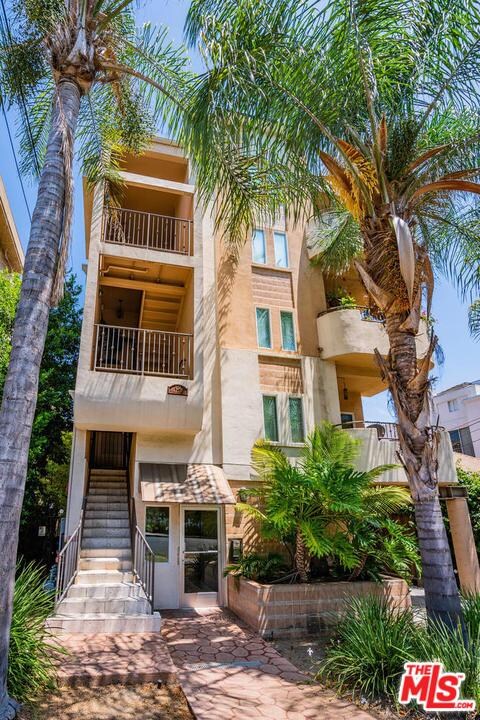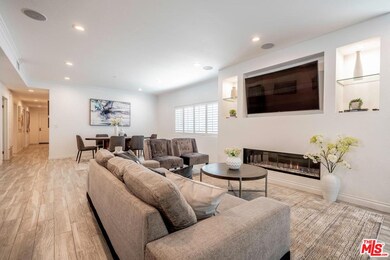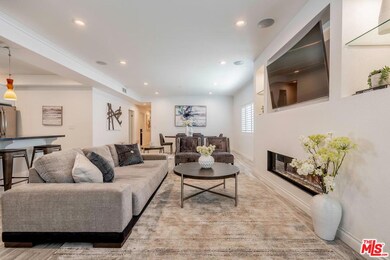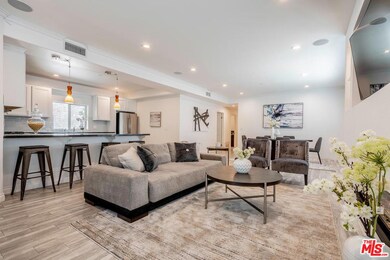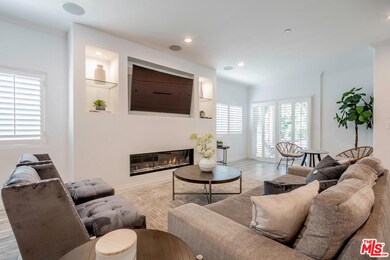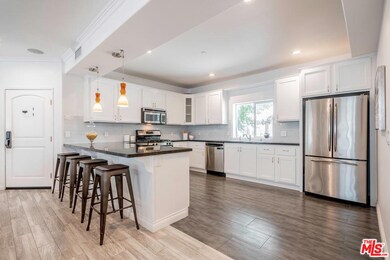
924 Palm Ave Unit 101 West Hollywood, CA 90069
Highlights
- Gated Parking
- City Lights View
- Modern Architecture
- West Hollywood Elementary School Rated A-
- Double Shower
- Great Room
About This Home
As of October 2021Prime West Hollywood FULL FLOOR condo. Located in the heart of the Norma Triangle sits this stunning move-in ready modern condo that spans the entire floor of the building. Boasting over 1600sqft, this 3 bedroom home has been extensively remodeled & updated since being built in 2005. The living room features a built-in Bose surround sound system, remote gas fireplace & a great sized balcony for dining al fresco. The kitchen has upgraded counters, stainless steel appliances, & plenty of storage. The master is massive w/a balcony, 2 closets incl. a walk-in, & a well-sized master bath w/dual shower systems & double vanity. Other features incl. in-unit laundry, central AC & heat, tile floors, private foyer w/custom shoe storage, front door smart locks & 2 car gated parking. Walking distance to Sunset Blvd & Santa Monica Blvd allowing you to enjoy all the shops, dining, & entertainment throughout the year. Only 3 units & each has direct elevator access making this the ideal private condo.
Last Buyer's Agent
Melody Edwards
License #01734224
Property Details
Home Type
- Condominium
Est. Annual Taxes
- $13,475
Year Built
- Built in 2005 | Remodeled
Lot Details
- No Common Walls
- West Facing Home
- Gated Home
HOA Fees
- $700 Monthly HOA Fees
Parking
- 2 Car Garage
- Gated Parking
- Assigned Parking
- Controlled Entrance
Home Design
- Modern Architecture
Interior Spaces
- 1,660 Sq Ft Home
- 1-Story Property
- Built-In Features
- Fireplace Features Blower Fan
- Gas Fireplace
- Entryway
- Great Room
- Living Room with Fireplace
- Dining Room
- Ceramic Tile Flooring
- City Lights Views
- Security Lights
- Laundry Room
Kitchen
- Breakfast Area or Nook
- Breakfast Bar
- Microwave
- Ice Maker
- Dishwasher
- Disposal
Bedrooms and Bathrooms
- 3 Bedrooms
- Remodeled Bathroom
- 2 Full Bathrooms
- Granite Bathroom Countertops
- Double Vanity
- Double Shower
Utilities
- Central Heating and Cooling System
- Cable TV Available
Listing and Financial Details
- Assessor Parcel Number 4339-010-062
Community Details
Overview
- 3 Units
Amenities
- Elevator
Pet Policy
- Pets Allowed
Security
- Card or Code Access
- Carbon Monoxide Detectors
- Fire Sprinkler System
Ownership History
Purchase Details
Home Financials for this Owner
Home Financials are based on the most recent Mortgage that was taken out on this home.Purchase Details
Purchase Details
Home Financials for this Owner
Home Financials are based on the most recent Mortgage that was taken out on this home.Purchase Details
Home Financials for this Owner
Home Financials are based on the most recent Mortgage that was taken out on this home.Purchase Details
Home Financials for this Owner
Home Financials are based on the most recent Mortgage that was taken out on this home.Purchase Details
Home Financials for this Owner
Home Financials are based on the most recent Mortgage that was taken out on this home.Purchase Details
Home Financials for this Owner
Home Financials are based on the most recent Mortgage that was taken out on this home.Similar Homes in West Hollywood, CA
Home Values in the Area
Average Home Value in this Area
Purchase History
| Date | Type | Sale Price | Title Company |
|---|---|---|---|
| Grant Deed | -- | None Listed On Document | |
| Grant Deed | -- | None Listed On Document | |
| Grant Deed | -- | Accommodation | |
| Grant Deed | $1,210,000 | Lawyers Title | |
| Grant Deed | $1,080,000 | Equity Title Company | |
| Interfamily Deed Transfer | -- | None Available | |
| Grant Deed | $925,000 | Chicago Title |
Mortgage History
| Date | Status | Loan Amount | Loan Type |
|---|---|---|---|
| Previous Owner | $822,300 | New Conventional | |
| Previous Owner | $484,000 | New Conventional | |
| Previous Owner | $319,000 | Credit Line Revolving | |
| Previous Owner | $625,500 | Adjustable Rate Mortgage/ARM | |
| Previous Owner | $221,900 | Credit Line Revolving | |
| Previous Owner | $740,000 | Negative Amortization | |
| Previous Owner | $650,000 | Fannie Mae Freddie Mac |
Property History
| Date | Event | Price | Change | Sq Ft Price |
|---|---|---|---|---|
| 07/29/2024 07/29/24 | Rented | $5,800 | -1.7% | -- |
| 07/25/2024 07/25/24 | Off Market | $5,900 | -- | -- |
| 07/03/2024 07/03/24 | Price Changed | $5,900 | -9.2% | $4 / Sq Ft |
| 06/24/2024 06/24/24 | For Rent | $6,500 | +8.3% | -- |
| 02/08/2024 02/08/24 | For Rent | $6,000 | -7.7% | -- |
| 02/07/2024 02/07/24 | Rented | $6,500 | +8.3% | -- |
| 02/02/2024 02/02/24 | Off Market | $6,000 | -- | -- |
| 02/02/2024 02/02/24 | For Rent | $6,000 | 0.0% | -- |
| 02/01/2024 02/01/24 | Off Market | $6,000 | -- | -- |
| 01/22/2024 01/22/24 | Price Changed | $6,000 | -14.3% | $4 / Sq Ft |
| 11/03/2023 11/03/23 | Price Changed | $7,000 | -10.3% | $4 / Sq Ft |
| 09/13/2023 09/13/23 | Price Changed | $7,800 | -8.2% | $5 / Sq Ft |
| 08/26/2023 08/26/23 | Price Changed | $8,500 | -10.5% | $5 / Sq Ft |
| 08/10/2023 08/10/23 | For Rent | $9,500 | 0.0% | -- |
| 10/28/2021 10/28/21 | Sold | $1,210,000 | +0.9% | $729 / Sq Ft |
| 09/15/2021 09/15/21 | Pending | -- | -- | -- |
| 09/08/2021 09/08/21 | Price Changed | $1,199,000 | -7.7% | $722 / Sq Ft |
| 07/01/2021 07/01/21 | For Sale | $1,299,000 | +20.3% | $783 / Sq Ft |
| 09/12/2019 09/12/19 | Sold | $1,080,000 | -1.8% | $651 / Sq Ft |
| 08/14/2019 08/14/19 | Pending | -- | -- | -- |
| 07/31/2019 07/31/19 | For Sale | $1,100,000 | -- | $663 / Sq Ft |
Tax History Compared to Growth
Tax History
| Year | Tax Paid | Tax Assessment Tax Assessment Total Assessment is a certain percentage of the fair market value that is determined by local assessors to be the total taxable value of land and additions on the property. | Land | Improvement |
|---|---|---|---|---|
| 2024 | $13,475 | $1,070,000 | $370,000 | $700,000 |
| 2023 | $15,407 | $1,234,200 | $830,382 | $403,818 |
| 2022 | $14,597 | $1,210,000 | $814,100 | $395,900 |
| 2021 | $13,248 | $1,091,188 | $704,827 | $386,361 |
| 2019 | $13,741 | $1,133,176 | $763,702 | $369,474 |
| 2018 | $13,643 | $1,110,958 | $748,728 | $362,230 |
| 2016 | $13,073 | $1,067,820 | $719,655 | $348,165 |
| 2015 | $11,472 | $932,400 | $651,900 | $280,500 |
| 2014 | $9,508 | $750,000 | $524,400 | $225,600 |
Agents Affiliated with this Home
-
Susanna Nagy

Seller's Agent in 2024
Susanna Nagy
Keller Williams Realty-Studio City
(818) 481-1602
1 in this area
114 Total Sales
-
Viktoria Doma
V
Buyer's Agent in 2024
Viktoria Doma
Keller Williams Realty-Studio City
(310) 678-3044
5 Total Sales
-
Jason Cruz
J
Buyer's Agent in 2024
Jason Cruz
The Collective Realty
(310) 777-7510
9 Total Sales
-
David Yadegaran

Buyer's Agent in 2024
David Yadegaran
Carolwood Estates
(310) 488-2322
2 in this area
23 Total Sales
-
Michael Cautillo

Seller's Agent in 2021
Michael Cautillo
Berkshire Hathaway HomeServices California Properties
(310) 780-1720
5 in this area
19 Total Sales
-
Z
Buyer's Agent in 2021
Zsuzsanna Nagy
Map
Source: The MLS
MLS Number: 19-494800
APN: 4339-010-062
- 8815 Cynthia St
- 8833 Cynthia St
- 960 Larrabee St Unit 104
- 960 Larrabee St Unit 120
- 960 Larrabee St Unit 102
- 970 Palm Ave Unit 207
- 970 Palm Ave Unit 301
- 964 Hancock Ave Unit 103
- 8814 Harratt St
- 847 Huntley Dr
- 1010 Palm Ave Unit 207
- 832 Hilldale Ave
- 880 Hilldale Ave Unit 10
- 8703 W West Knoll Dr Unit 101
- 8617 Rugby Dr
- 1007 N San Vicente Blvd
- 919 Hilldale Ave
- 8931 Keith Ave
- 917 Hilldale Ave
- 927 Hilldale Ave
