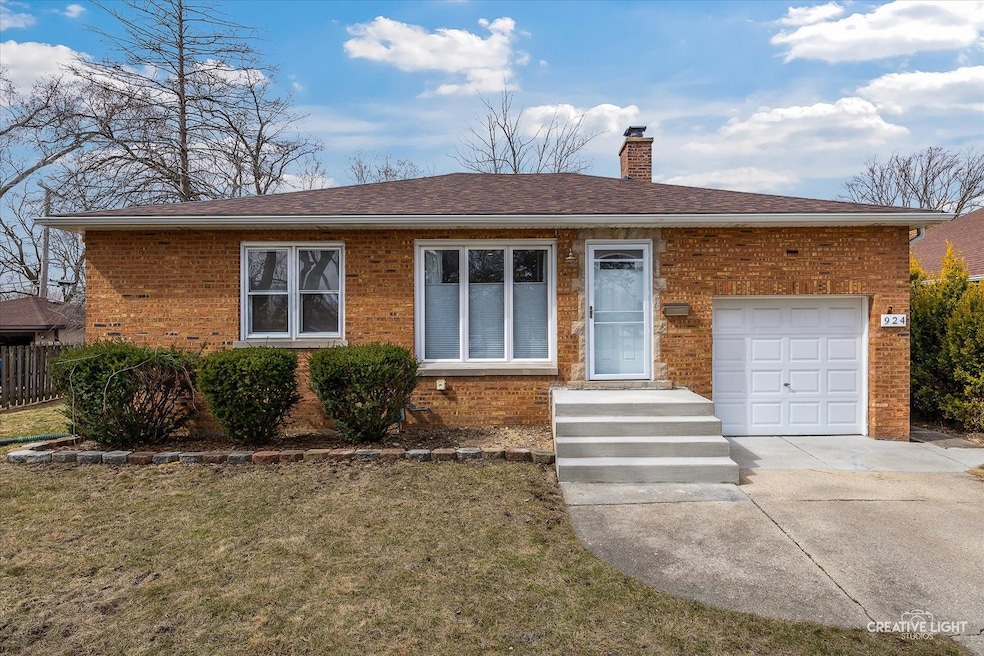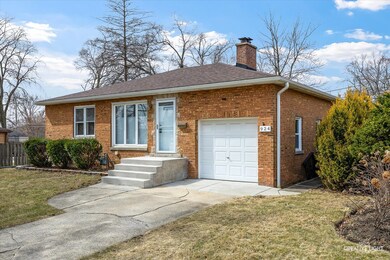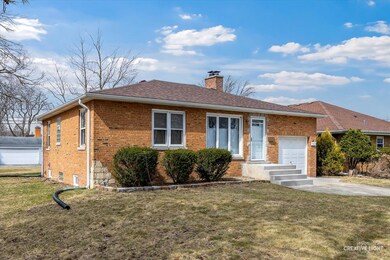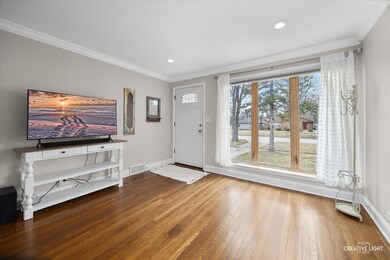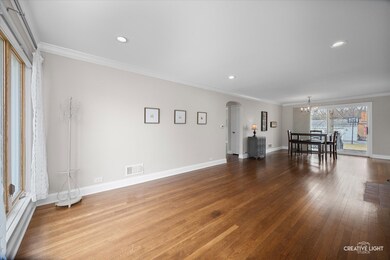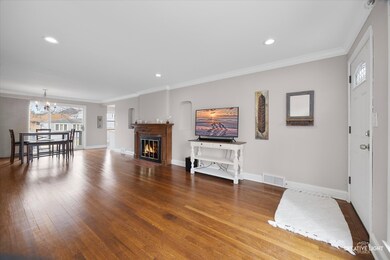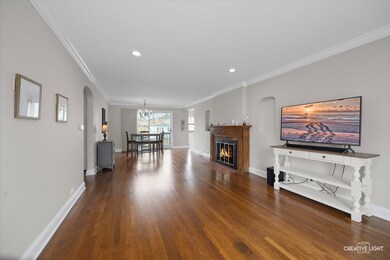
924 S Ardmore Ave Villa Park, IL 60181
Highlights
- Ranch Style House
- Wood Flooring
- Formal Dining Room
- Willowbrook High School Rated A
- Home Office
- 4-minute walk to Lufkin Park
About This Home
As of May 2025Highly desirable Villa Park Location! This Solid, All brick 2 bed 2 full bath home boasts over 2200 of finished Sq Feet. Completely rehabbed and updated and ready for new owners. So much character & charm here- crown molding, beautiful fireplace and gleaming hardwood floors. The kitchen is a dream & has been remodeled with newer cabinets, appliances, granite & back splash. Very light and bright with neutral paint colors and lots of light. The full finished basement has an open concept plus a bonus room with a full closet. The basement also includes Exposed brick and brand new high grade epoxy flooring. Lots of new! New Roof 2025, New concrete porch 2025, New front door 2025, Nice deck overlooking the over sized lot with mature trees.
Last Agent to Sell the Property
iHome Real Estate License #475171872 Listed on: 03/18/2025
Home Details
Home Type
- Single Family
Est. Annual Taxes
- $6,771
Year Built
- Built in 1947 | Remodeled in 2018
Lot Details
- 9,426 Sq Ft Lot
- Lot Dimensions are 75 x 125
Parking
- 1 Car Garage
- Parking Included in Price
Home Design
- Ranch Style House
- Brick Exterior Construction
- Concrete Perimeter Foundation
Interior Spaces
- 1,103 Sq Ft Home
- Family Room with Fireplace
- Living Room
- Formal Dining Room
- Home Office
- Wood Flooring
- Laundry Room
Kitchen
- Range
- Microwave
- Dishwasher
- Stainless Steel Appliances
Bedrooms and Bathrooms
- 2 Bedrooms
- 2 Potential Bedrooms
- 2 Full Bathrooms
Basement
- Basement Fills Entire Space Under The House
- Finished Basement Bathroom
Schools
- Ardmore Elementary School
- Jackson Middle School
- Willowbrook High School
Utilities
- Central Air
- Heating System Uses Natural Gas
- Lake Michigan Water
Listing and Financial Details
- Homeowner Tax Exemptions
Ownership History
Purchase Details
Home Financials for this Owner
Home Financials are based on the most recent Mortgage that was taken out on this home.Purchase Details
Home Financials for this Owner
Home Financials are based on the most recent Mortgage that was taken out on this home.Purchase Details
Home Financials for this Owner
Home Financials are based on the most recent Mortgage that was taken out on this home.Purchase Details
Purchase Details
Home Financials for this Owner
Home Financials are based on the most recent Mortgage that was taken out on this home.Similar Homes in Villa Park, IL
Home Values in the Area
Average Home Value in this Area
Purchase History
| Date | Type | Sale Price | Title Company |
|---|---|---|---|
| Warranty Deed | $370,000 | Chicago Title | |
| Deed | $264,000 | None Available | |
| Deed | $152,000 | Affinity Title Services Llc | |
| Interfamily Deed Transfer | -- | -- | |
| Warranty Deed | $115,000 | -- |
Mortgage History
| Date | Status | Loan Amount | Loan Type |
|---|---|---|---|
| Open | $333,000 | New Conventional | |
| Previous Owner | $220,200 | New Conventional | |
| Previous Owner | $224,400 | New Conventional | |
| Previous Owner | $80,000 | Unknown | |
| Previous Owner | $86,000 | Unknown | |
| Previous Owner | $91,200 | Purchase Money Mortgage |
Property History
| Date | Event | Price | Change | Sq Ft Price |
|---|---|---|---|---|
| 05/05/2025 05/05/25 | Sold | $370,000 | -1.3% | $335 / Sq Ft |
| 03/24/2025 03/24/25 | Pending | -- | -- | -- |
| 03/19/2025 03/19/25 | For Sale | $375,000 | +42.0% | $340 / Sq Ft |
| 06/14/2019 06/14/19 | Sold | $264,000 | -1.5% | $239 / Sq Ft |
| 05/23/2019 05/23/19 | Pending | -- | -- | -- |
| 04/29/2019 04/29/19 | For Sale | $268,000 | +76.3% | $243 / Sq Ft |
| 06/01/2018 06/01/18 | Sold | $152,000 | -4.4% | $138 / Sq Ft |
| 05/23/2018 05/23/18 | Pending | -- | -- | -- |
| 05/23/2018 05/23/18 | For Sale | $159,000 | -- | $144 / Sq Ft |
Tax History Compared to Growth
Tax History
| Year | Tax Paid | Tax Assessment Tax Assessment Total Assessment is a certain percentage of the fair market value that is determined by local assessors to be the total taxable value of land and additions on the property. | Land | Improvement |
|---|---|---|---|---|
| 2023 | $6,771 | $86,470 | $29,870 | $56,600 |
| 2022 | $6,463 | $83,120 | $28,710 | $54,410 |
| 2021 | $6,210 | $81,060 | $28,000 | $53,060 |
| 2020 | $6,071 | $79,290 | $27,390 | $51,900 |
| 2019 | $5,687 | $75,380 | $26,040 | $49,340 |
| 2018 | $2,793 | $50,340 | $24,650 | $25,690 |
| 2017 | $2,871 | $75,390 | $23,490 | $51,900 |
| 2016 | $2,975 | $71,020 | $22,130 | $48,890 |
| 2015 | $3,167 | $66,170 | $20,620 | $45,550 |
| 2014 | $3,155 | $70,710 | $32,850 | $37,860 |
| 2013 | $2,962 | $71,700 | $33,310 | $38,390 |
Agents Affiliated with this Home
-
J
Seller's Agent in 2025
Jennifer Sondelski
iHome Real Estate
-
R
Buyer's Agent in 2025
Ryan Gable
Starting Point Realty, Inc.
-
F
Seller's Agent in 2019
Frank Kresz
Charles Rutenberg Realty of IL
-
S
Buyer's Agent in 2019
Steven Gregor
Core Realty & Investments Inc.
-
T
Seller's Agent in 2018
Tom Makinney
Compass
-
L
Seller Co-Listing Agent in 2018
Liz Eder
Baird Warner
Map
Source: Midwest Real Estate Data (MRED)
MLS Number: 12315279
APN: 06-16-211-024
- 22 W Jackson St
- 19 E Jackson St
- 1025 S Ardmore Ave
- 140 W Adams St
- 14 E Madison St
- 944 S Harvard Ave
- 128 E Van Buren St
- 1044 S Leslie Ln
- 814 S Harvard Ave
- 305 Willowcrest Dr
- 2 Ardmore Ave
- 928 S Michigan Ave
- 246 E Monroe St
- 0S500 Cornell Ave
- 1150 E Jackson St Unit 1A
- 194 Washington St
- 432 S Michigan Ave
- 1500 S Ardmore Ave Unit 612
- 1240 S Oakland Ave
- 412 S Addison Ave
