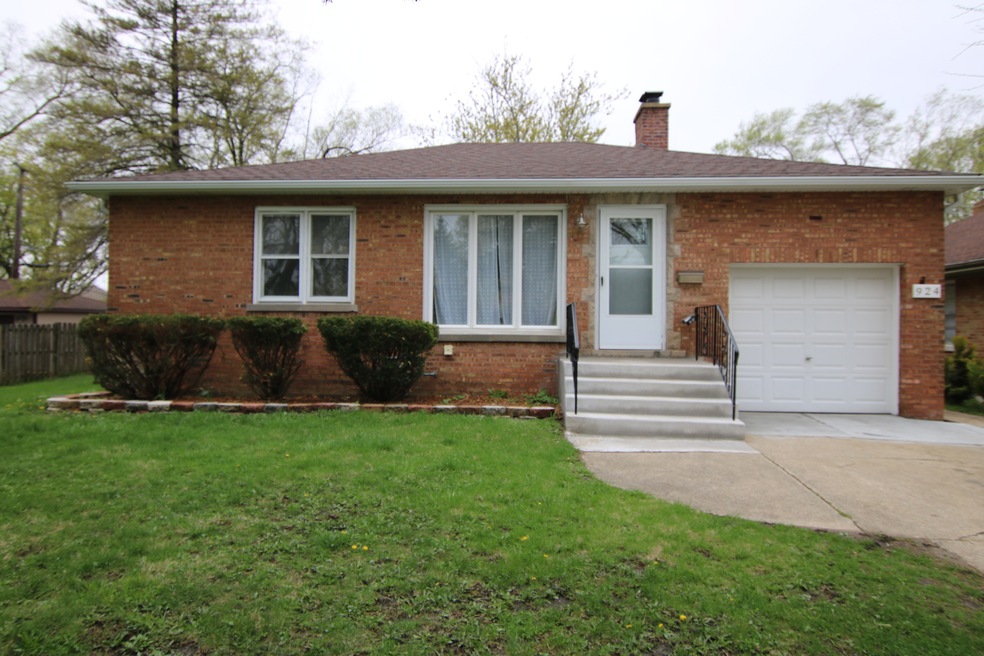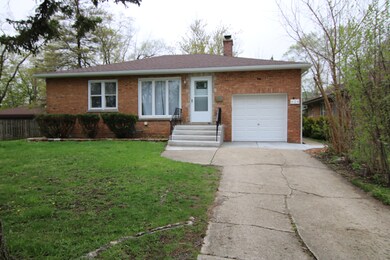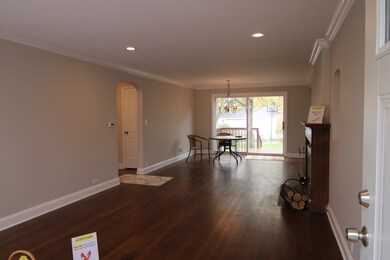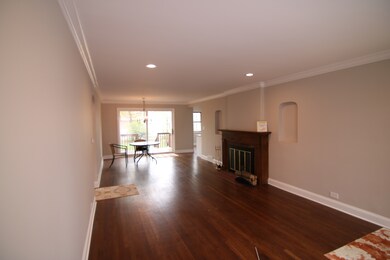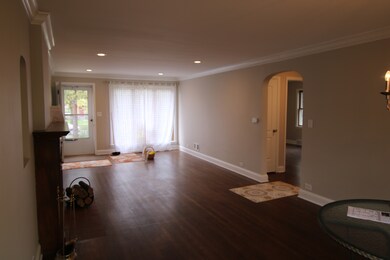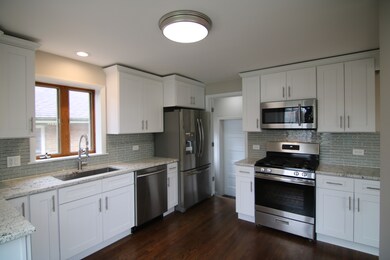
924 S Ardmore Ave Villa Park, IL 60181
Highlights
- Ranch Style House
- Home Office
- Attached Garage
- Willowbrook High School Rated A
- Stainless Steel Appliances
- 4-minute walk to Lufkin Park
About This Home
As of May 2025Solid All brick home freshly tuck pointed throughout boasting over 2200 SQ Feet of finished area. Bonus room in basement with full closet can be used as office, den or whatever you like! Living Room w/ Can lights, Big Crown and a Fireplace, Dining Room w/ Crown and a Newer Sliding glass door to a nice deck overlooking your 75' wide yard. Eat in Kitchen has new 36" soft close cabinets, Crown, Granite, Glass Splash, under cabinet Lighting and a 16 gauge Chef Sink 10" deep & 16" Stainless Spring Faucet. Also, 2 Brand New Full bathrooms. Full Finished Basement w/ a 30 x 27 open concept loft room, generous Can Lights highlighting 30 inches of Exposed Brick all around the top walls showing off like an upscale sports bar. Most plumbing NEW. Also an attached brick garage, Newer Furnace. Brand New Electric Panel and circuits, outlets, GFI, fixtures, newer roof, new facia, soffit, & gutters. Located 4 min to Oak Brook. Oversized lot set back 80 ft from street.
Last Agent to Sell the Property
Charles Rutenberg Realty of IL License #475100464 Listed on: 04/29/2019

Home Details
Home Type
- Single Family
Est. Annual Taxes
- $6,771
Year Built | Renovated
- 1947 | 2018
Parking
- Attached Garage
- Parking Included in Price
- Garage Is Owned
Home Design
- Ranch Style House
- Brick Exterior Construction
- Slab Foundation
Interior Spaces
- Home Office
Kitchen
- Oven or Range
- Microwave
- Dishwasher
- Stainless Steel Appliances
Finished Basement
- Basement Fills Entire Space Under The House
- Finished Basement Bathroom
Utilities
- Central Air
- Heating System Uses Gas
- Lake Michigan Water
Listing and Financial Details
- Homeowner Tax Exemptions
Ownership History
Purchase Details
Home Financials for this Owner
Home Financials are based on the most recent Mortgage that was taken out on this home.Purchase Details
Home Financials for this Owner
Home Financials are based on the most recent Mortgage that was taken out on this home.Purchase Details
Home Financials for this Owner
Home Financials are based on the most recent Mortgage that was taken out on this home.Purchase Details
Purchase Details
Home Financials for this Owner
Home Financials are based on the most recent Mortgage that was taken out on this home.Similar Homes in the area
Home Values in the Area
Average Home Value in this Area
Purchase History
| Date | Type | Sale Price | Title Company |
|---|---|---|---|
| Warranty Deed | $370,000 | Chicago Title | |
| Deed | $264,000 | None Available | |
| Deed | $152,000 | Affinity Title Services Llc | |
| Interfamily Deed Transfer | -- | -- | |
| Warranty Deed | $115,000 | -- |
Mortgage History
| Date | Status | Loan Amount | Loan Type |
|---|---|---|---|
| Open | $333,000 | New Conventional | |
| Previous Owner | $220,200 | New Conventional | |
| Previous Owner | $224,400 | New Conventional | |
| Previous Owner | $80,000 | Unknown | |
| Previous Owner | $86,000 | Unknown | |
| Previous Owner | $91,200 | Purchase Money Mortgage |
Property History
| Date | Event | Price | Change | Sq Ft Price |
|---|---|---|---|---|
| 05/05/2025 05/05/25 | Sold | $370,000 | -1.3% | $335 / Sq Ft |
| 03/24/2025 03/24/25 | Pending | -- | -- | -- |
| 03/19/2025 03/19/25 | For Sale | $375,000 | +42.0% | $340 / Sq Ft |
| 06/14/2019 06/14/19 | Sold | $264,000 | -1.5% | $239 / Sq Ft |
| 05/23/2019 05/23/19 | Pending | -- | -- | -- |
| 04/29/2019 04/29/19 | For Sale | $268,000 | +76.3% | $243 / Sq Ft |
| 06/01/2018 06/01/18 | Sold | $152,000 | -4.4% | $138 / Sq Ft |
| 05/23/2018 05/23/18 | Pending | -- | -- | -- |
| 05/23/2018 05/23/18 | For Sale | $159,000 | -- | $144 / Sq Ft |
Tax History Compared to Growth
Tax History
| Year | Tax Paid | Tax Assessment Tax Assessment Total Assessment is a certain percentage of the fair market value that is determined by local assessors to be the total taxable value of land and additions on the property. | Land | Improvement |
|---|---|---|---|---|
| 2023 | $6,771 | $86,470 | $29,870 | $56,600 |
| 2022 | $6,463 | $83,120 | $28,710 | $54,410 |
| 2021 | $6,210 | $81,060 | $28,000 | $53,060 |
| 2020 | $6,071 | $79,290 | $27,390 | $51,900 |
| 2019 | $5,687 | $75,380 | $26,040 | $49,340 |
| 2018 | $2,793 | $50,340 | $24,650 | $25,690 |
| 2017 | $2,871 | $75,390 | $23,490 | $51,900 |
| 2016 | $2,975 | $71,020 | $22,130 | $48,890 |
| 2015 | $3,167 | $66,170 | $20,620 | $45,550 |
| 2014 | $3,155 | $70,710 | $32,850 | $37,860 |
| 2013 | $2,962 | $71,700 | $33,310 | $38,390 |
Agents Affiliated with this Home
-
Jennifer Sondelski

Seller's Agent in 2025
Jennifer Sondelski
iHome Real Estate
(630) 205-2589
1 in this area
32 Total Sales
-
Ryan Gable

Buyer's Agent in 2025
Ryan Gable
Starting Point Realty, Inc.
(847) 942-6952
2 in this area
157 Total Sales
-
Frank Kresz

Seller's Agent in 2019
Frank Kresz
Charles Rutenberg Realty of IL
(630) 669-6690
1 in this area
93 Total Sales
-
Steven Gregor
S
Buyer's Agent in 2019
Steven Gregor
Core Realty & Investments Inc.
(224) 235-4336
21 Total Sales
-
Tom Makinney

Seller's Agent in 2018
Tom Makinney
Compass
(331) 642-8389
8 in this area
231 Total Sales
-
Liz Eder

Seller Co-Listing Agent in 2018
Liz Eder
Baird Warner
(630) 373-7667
41 Total Sales
Map
Source: Midwest Real Estate Data (MRED)
MLS Number: MRD10360718
APN: 06-16-211-024
- 16 W Monroe St
- 14 E Madison St
- 2 Ardmore Ave
- 202 E Julia Dr
- 246 E Monroe St
- 1150 E Jackson St Unit 1K
- 1150 E Jackson St Unit 1J
- 1128 E Cambria Ln N
- 1102 E Cambria Ln N
- 1100 E Cambria Ln N
- 1115 E Cambria Ln S
- 540 S Addison Ave
- 445 S Cornell Ave
- 194 Washington St
- 507 Kelly Ct
- 432 S Michigan Ave
- 1500 S Ardmore Ave Unit 310
- 1240 S Oakland Ave
- 825 S School St
- 625 E Van Buren St
