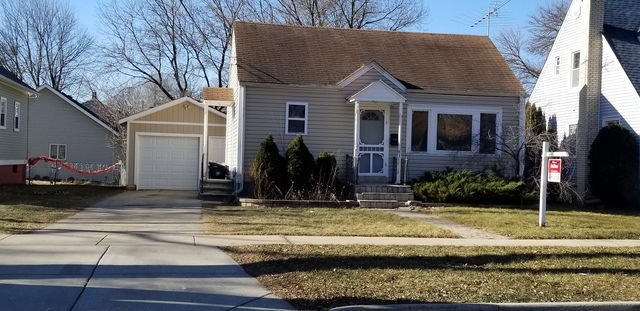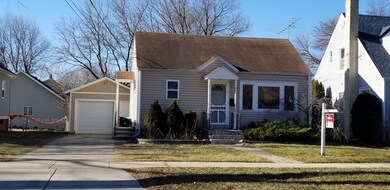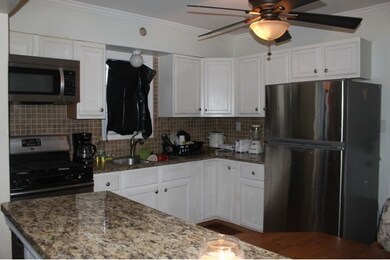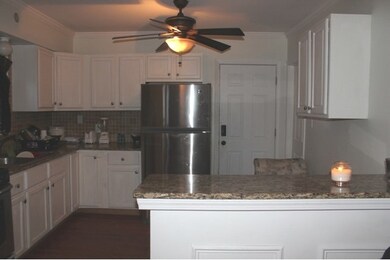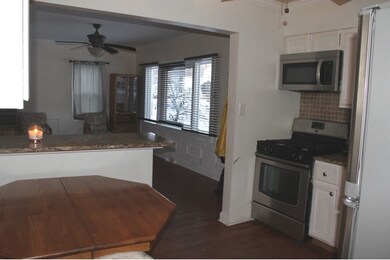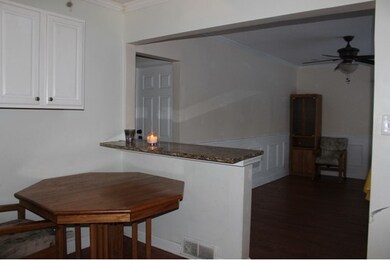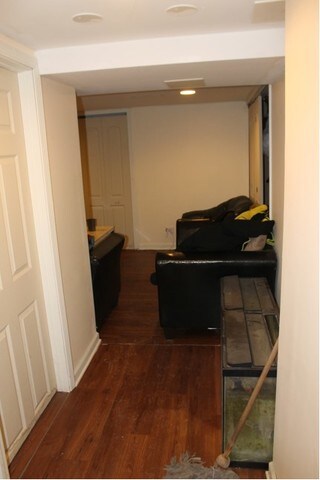
924 S Liberty St Elgin, IL 60120
Southeast Elgin NeighborhoodHighlights
- Ranch Style House
- Wood Flooring
- Detached Garage
- South Elgin High School Rated A-
- Stainless Steel Appliances
- 2-minute walk to Unity Park
About This Home
As of April 2021A PRICED TO SELL RANCH WITH SOME RECENT UPDATES AND FINISHED BASEMENT. HARDWOOD FLOORING, CROWN MOLDING, AND UPDATED KITCHEN. GRANITE COUNTERS, LIGHTED CEILING FANS AND BREAKFAST BAR. TWO BEDROOMS IN THE MAIN FLOOR. A POTENTIAL 3RD BEDROOM IN THE BASEMENT. FULL FINISHED BASEMENT WITH PERGO FLOORING, UTILITY ROOM AND FULL BATHROOM WITH CERAMIC TILE FLOORING AND GRANITE VANITY WITH DRAWER. 1 CAR GARAGE. SEE IT TODAY!
Last Agent to Sell the Property
GREAT HOMES REAL ESTATE, INC. License #471003354 Listed on: 01/05/2018
Home Details
Home Type
- Single Family
Est. Annual Taxes
- $4,501
Year Built
- 1948
Parking
- Detached Garage
- Driveway
- Parking Included in Price
- Garage Is Owned
Home Design
- Ranch Style House
- Slab Foundation
- Asphalt Shingled Roof
- Aluminum Siding
Kitchen
- Breakfast Bar
- Oven or Range
- Stainless Steel Appliances
Flooring
- Wood
- Laminate
Finished Basement
- Basement Fills Entire Space Under The House
- Finished Basement Bathroom
Utilities
- Forced Air Heating and Cooling System
- Heating System Uses Gas
Additional Features
- Bathroom on Main Level
- Flood Zone Lot
Listing and Financial Details
- $5,000 Seller Concession
Ownership History
Purchase Details
Home Financials for this Owner
Home Financials are based on the most recent Mortgage that was taken out on this home.Purchase Details
Home Financials for this Owner
Home Financials are based on the most recent Mortgage that was taken out on this home.Purchase Details
Home Financials for this Owner
Home Financials are based on the most recent Mortgage that was taken out on this home.Purchase Details
Home Financials for this Owner
Home Financials are based on the most recent Mortgage that was taken out on this home.Purchase Details
Purchase Details
Purchase Details
Home Financials for this Owner
Home Financials are based on the most recent Mortgage that was taken out on this home.Purchase Details
Home Financials for this Owner
Home Financials are based on the most recent Mortgage that was taken out on this home.Purchase Details
Home Financials for this Owner
Home Financials are based on the most recent Mortgage that was taken out on this home.Purchase Details
Home Financials for this Owner
Home Financials are based on the most recent Mortgage that was taken out on this home.Purchase Details
Similar Homes in Elgin, IL
Home Values in the Area
Average Home Value in this Area
Purchase History
| Date | Type | Sale Price | Title Company |
|---|---|---|---|
| Warranty Deed | $179,000 | Citywide Title Corp | |
| Joint Tenancy Deed | $145,000 | Attorneys Title Guaranty Fun | |
| Warranty Deed | $113,000 | Fort Dearborn Title | |
| Warranty Deed | $115,000 | Fidelity Natl Title Ins Co | |
| Special Warranty Deed | $58,000 | Attorneys Title Guaranty Fun | |
| Sheriffs Deed | -- | None Available | |
| Warranty Deed | $125,000 | Heritage Title Company | |
| Warranty Deed | $93,000 | Stewart Title Company | |
| Warranty Deed | $105,000 | -- | |
| Warranty Deed | $59,000 | -- | |
| Warranty Deed | -- | Century Title Co | |
| Sheriffs Deed | -- | -- |
Mortgage History
| Date | Status | Loan Amount | Loan Type |
|---|---|---|---|
| Open | $176,641 | FHA | |
| Previous Owner | $142,373 | FHA | |
| Previous Owner | $108,750 | New Conventional | |
| Previous Owner | $112,084 | FHA | |
| Previous Owner | $161,500 | Unknown | |
| Previous Owner | $153,000 | Balloon | |
| Previous Owner | $100,000 | New Conventional | |
| Previous Owner | $92,800 | No Value Available | |
| Previous Owner | $298,000 | Unknown | |
| Previous Owner | $73,500 | No Value Available | |
| Closed | $25,000 | No Value Available |
Property History
| Date | Event | Price | Change | Sq Ft Price |
|---|---|---|---|---|
| 04/15/2021 04/15/21 | Sold | $179,900 | 0.0% | $223 / Sq Ft |
| 02/15/2021 02/15/21 | Pending | -- | -- | -- |
| 02/12/2021 02/12/21 | For Sale | $179,900 | 0.0% | $223 / Sq Ft |
| 02/10/2021 02/10/21 | Off Market | $179,900 | -- | -- |
| 01/26/2021 01/26/21 | For Sale | $179,900 | 0.0% | $223 / Sq Ft |
| 01/25/2021 01/25/21 | Off Market | $179,900 | -- | -- |
| 01/25/2021 01/25/21 | Pending | -- | -- | -- |
| 01/15/2021 01/15/21 | For Sale | $179,900 | +24.1% | $223 / Sq Ft |
| 03/16/2018 03/16/18 | Sold | $145,000 | -3.3% | -- |
| 01/28/2018 01/28/18 | Pending | -- | -- | -- |
| 01/05/2018 01/05/18 | For Sale | $149,900 | +32.7% | -- |
| 02/17/2017 02/17/17 | Sold | $113,000 | -8.1% | -- |
| 01/05/2017 01/05/17 | Pending | -- | -- | -- |
| 11/29/2016 11/29/16 | Price Changed | $123,000 | -8.8% | -- |
| 11/01/2016 11/01/16 | For Sale | $134,900 | -- | -- |
Tax History Compared to Growth
Tax History
| Year | Tax Paid | Tax Assessment Tax Assessment Total Assessment is a certain percentage of the fair market value that is determined by local assessors to be the total taxable value of land and additions on the property. | Land | Improvement |
|---|---|---|---|---|
| 2024 | $4,501 | $64,238 | $11,513 | $52,725 |
| 2023 | $4,265 | $58,034 | $10,401 | $47,633 |
| 2022 | $4,068 | $52,917 | $9,484 | $43,433 |
| 2021 | $3,879 | $49,474 | $8,867 | $40,607 |
| 2020 | $3,592 | $45,385 | $8,465 | $36,920 |
| 2019 | $3,477 | $43,232 | $8,063 | $35,169 |
| 2018 | $2,882 | $29,153 | $7,596 | $21,557 |
| 2017 | $2,835 | $27,560 | $7,181 | $20,379 |
| 2016 | $2,727 | $25,568 | $6,662 | $18,906 |
| 2015 | -- | $23,435 | $6,106 | $17,329 |
| 2014 | -- | $23,146 | $6,031 | $17,115 |
| 2013 | -- | $26,856 | $6,190 | $20,666 |
Agents Affiliated with this Home
-

Seller's Agent in 2021
Victor Pelayo
RE/MAX
(630) 202-4191
2 in this area
123 Total Sales
-

Buyer's Agent in 2021
Juan Moxthe
Fulton Grace Realty
(773) 851-9721
1 in this area
118 Total Sales
-

Seller's Agent in 2018
Monica Vargas
GREAT HOMES REAL ESTATE, INC.
(847) 877-5988
1 in this area
216 Total Sales
-

Seller's Agent in 2017
Joseph Stacy
Compass
(847) 913-2606
2 Total Sales
Map
Source: Midwest Real Estate Data (MRED)
MLS Number: MRD09827763
APN: 06-24-480-015
- 805 Illinois Ave
- 767 Dixon Ave
- 566 Raymond St
- 1697 Deer Pointe Dr
- 538 Raymond St
- 518 Raymond St
- 557 Willard Ave
- 364 Bent St
- 15 Richmond Cir
- 0 Riverview Dr
- 512 Ryerson Ave
- 50 S State St
- 422 Ryerson Ave
- 445 Lucile Ave
- 316 Illinois Ave
- 444 Villa St
- 306 S Liberty St
- 1452 Raymond St
- 292 Villa St
- 478 Barrett St
