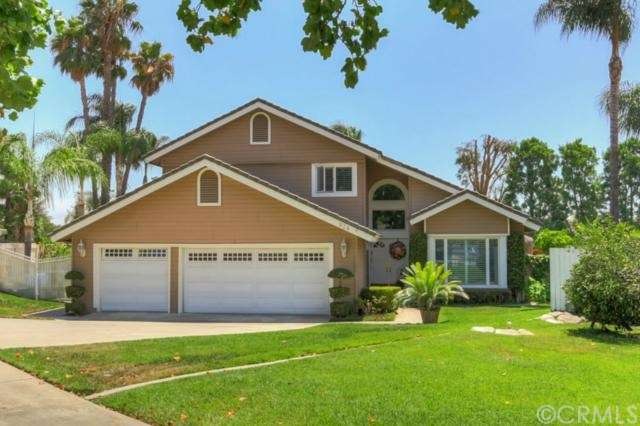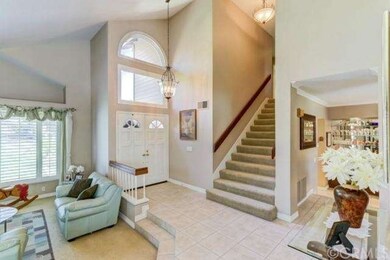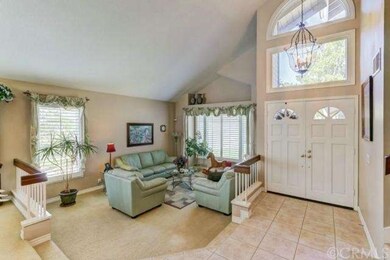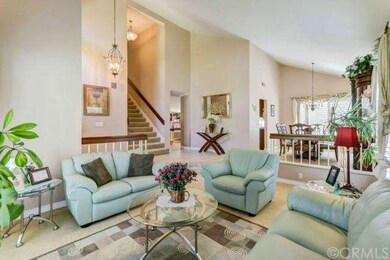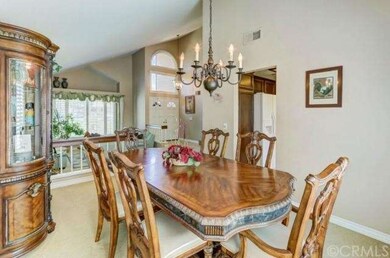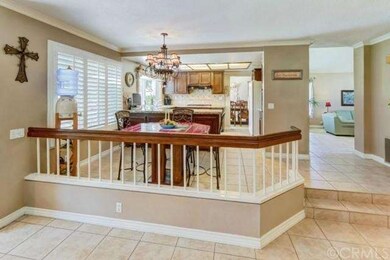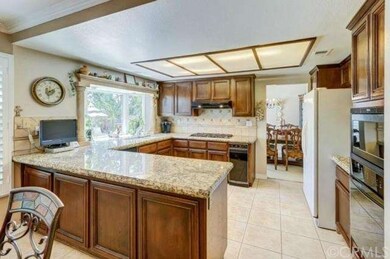
924 W Pinto Ct Upland, CA 91786
Highlights
- Pebble Pool Finish
- RV Access or Parking
- Open Floorplan
- Pioneer Junior High School Rated A-
- Primary Bedroom Suite
- Traditional Architecture
About This Home
As of September 2022Gorgeous JM Peter Home featuring 4 bedrooms (1 downstairs with Bath), 3 Baths, Over 600 SqFt Family Room open to kitchen with Wall to Wall Custom Cabinets, Fireplace, Wet Bar, Gourmet Kitchen with Granite Counters, Formal Living Room, Formal Dining Room, Breakfast Nook, Open and Flowing Floor Plan, Plantation Shutters Throughout, Over $30,000 in Anderson Windows & doors Customs crown Moldings Master Bedroom has and oversized tub and double sinks, Park Like Grounds $100,000 of professional landscape Absolutely Fabulous with Fireplace, Built In Barbecue, Pebble Tech Pool and Jacuzzi, Perfect for Entertaining. 3 Car Attached Garage with RV Parking. Turnkey and a Must See! Shows Like a Model Home. Buyers will not be disappointed!
Last Buyer's Agent
DENNIS SHAW
BERKSHIRE HATHAWAY CA PROP License #01338487
Home Details
Home Type
- Single Family
Est. Annual Taxes
- $11,713
Year Built
- Built in 1987
Lot Details
- 0.3 Acre Lot
- Cul-De-Sac
- Block Wall Fence
- Landscaped
- Rectangular Lot
- Level Lot
- Sprinklers Throughout Yard
- Lawn
- Back and Front Yard
Parking
- 3 Car Direct Access Garage
- Parking Available
- Front Facing Garage
- Two Garage Doors
- Garage Door Opener
- RV Access or Parking
Home Design
- Traditional Architecture
- Turnkey
- Frame Construction
- Tile Roof
- Concrete Roof
- Stucco
Interior Spaces
- 2,862 Sq Ft Home
- Open Floorplan
- Wet Bar
- Crown Molding
- Cathedral Ceiling
- Ceiling Fan
- Recessed Lighting
- Double Door Entry
- Sliding Doors
- Family Room with Fireplace
- Family Room Off Kitchen
- Living Room
- Formal Dining Room
- Fire and Smoke Detector
- Laundry Room
Kitchen
- Breakfast Area or Nook
- Open to Family Room
- Breakfast Bar
- Kitchen Island
- Granite Countertops
Flooring
- Carpet
- Tile
Bedrooms and Bathrooms
- 4 Bedrooms
- Main Floor Bedroom
- Primary Bedroom Suite
- Walk-In Closet
- Dressing Area
- 3 Full Bathrooms
Pool
- Pebble Pool Finish
- In Ground Pool
- In Ground Spa
- Saltwater Pool
Outdoor Features
- Slab Porch or Patio
- Outdoor Grill
- Rain Gutters
Utilities
- Central Heating and Cooling System
Community Details
- No Home Owners Association
Listing and Financial Details
- Tax Lot 32
- Tax Tract Number 13120
- Assessor Parcel Number 1006161530000
Ownership History
Purchase Details
Home Financials for this Owner
Home Financials are based on the most recent Mortgage that was taken out on this home.Purchase Details
Home Financials for this Owner
Home Financials are based on the most recent Mortgage that was taken out on this home.Purchase Details
Home Financials for this Owner
Home Financials are based on the most recent Mortgage that was taken out on this home.Purchase Details
Purchase Details
Purchase Details
Purchase Details
Home Financials for this Owner
Home Financials are based on the most recent Mortgage that was taken out on this home.Purchase Details
Home Financials for this Owner
Home Financials are based on the most recent Mortgage that was taken out on this home.Purchase Details
Home Financials for this Owner
Home Financials are based on the most recent Mortgage that was taken out on this home.Purchase Details
Similar Homes in Upland, CA
Home Values in the Area
Average Home Value in this Area
Purchase History
| Date | Type | Sale Price | Title Company |
|---|---|---|---|
| Grant Deed | $1,065,000 | First American Title | |
| Interfamily Deed Transfer | -- | Fidelity National Title Co | |
| Grant Deed | $675,000 | Stewart Title Company | |
| Interfamily Deed Transfer | -- | None Available | |
| Interfamily Deed Transfer | -- | None Available | |
| Interfamily Deed Transfer | -- | None Available | |
| Interfamily Deed Transfer | -- | -- | |
| Grant Deed | $795,000 | New Century Title Company | |
| Grant Deed | $250,000 | Stewart Title Company | |
| Trustee Deed | $165,271 | American Title Ins Co |
Mortgage History
| Date | Status | Loan Amount | Loan Type |
|---|---|---|---|
| Open | $215,000 | New Conventional | |
| Previous Owner | $220,000 | New Conventional | |
| Previous Owner | $496,125 | New Conventional | |
| Previous Owner | $226,400 | New Conventional | |
| Previous Owner | $225,000 | Purchase Money Mortgage | |
| Previous Owner | $20,000 | Credit Line Revolving | |
| Previous Owner | $315,000 | Unknown | |
| Previous Owner | $275,000 | Unknown | |
| Previous Owner | $40,000 | Unknown | |
| Previous Owner | $227,000 | Unknown | |
| Previous Owner | $200,000 | No Value Available |
Property History
| Date | Event | Price | Change | Sq Ft Price |
|---|---|---|---|---|
| 09/19/2022 09/19/22 | Sold | $1,065,000 | -5.3% | $372 / Sq Ft |
| 08/26/2022 08/26/22 | Pending | -- | -- | -- |
| 08/01/2022 08/01/22 | For Sale | $1,125,000 | +66.7% | $393 / Sq Ft |
| 02/28/2015 02/28/15 | Sold | $675,000 | -2.9% | $236 / Sq Ft |
| 01/11/2015 01/11/15 | Pending | -- | -- | -- |
| 09/30/2014 09/30/14 | Price Changed | $695,000 | -13.0% | $243 / Sq Ft |
| 08/14/2014 08/14/14 | For Sale | $799,000 | +18.4% | $279 / Sq Ft |
| 08/10/2014 08/10/14 | Off Market | $675,000 | -- | -- |
| 08/09/2014 08/09/14 | For Sale | $799,000 | -- | $279 / Sq Ft |
Tax History Compared to Growth
Tax History
| Year | Tax Paid | Tax Assessment Tax Assessment Total Assessment is a certain percentage of the fair market value that is determined by local assessors to be the total taxable value of land and additions on the property. | Land | Improvement |
|---|---|---|---|---|
| 2025 | $11,713 | $1,108,026 | $387,809 | $720,217 |
| 2024 | $11,713 | $1,086,300 | $380,205 | $706,095 |
| 2023 | $11,540 | $1,065,000 | $372,750 | $692,250 |
| 2022 | $8,195 | $752,794 | $264,171 | $488,623 |
| 2021 | $8,189 | $738,033 | $258,991 | $479,042 |
| 2020 | $7,966 | $730,465 | $256,335 | $474,130 |
| 2019 | $7,939 | $716,142 | $251,309 | $464,833 |
| 2018 | $7,744 | $702,100 | $246,381 | $455,719 |
| 2017 | $7,635 | $699,000 | $244,650 | $454,350 |
| 2016 | $7,386 | $685,294 | $239,853 | $445,441 |
| 2015 | $7,143 | $675,000 | $235,000 | $440,000 |
| 2014 | $6,769 | $644,000 | $225,000 | $419,000 |
Agents Affiliated with this Home
-

Seller's Agent in 2022
Nancy Telford
TELFORD REAL ESTATE
(909) 575-8411
12 in this area
76 Total Sales
-

Buyer's Agent in 2022
AMY CRUZ
REAL ESTATE RESOLVED
(626) 625-2732
2 in this area
31 Total Sales
-

Buyer Co-Listing Agent in 2022
Lori Alvarez
REAL ESTATE RESOLVED
(909) 551-3144
8 in this area
202 Total Sales
-

Seller's Agent in 2015
Susan Aleman
ELEMENT RE INC
(909) 214-4010
3 in this area
43 Total Sales
-
D
Buyer's Agent in 2015
DENNIS SHAW
BERKSHIRE HATHAWAY CA PROP
Map
Source: California Regional Multiple Listing Service (CRMLS)
MLS Number: CV14170438
APN: 1006-161-53
- 1018 W 15th St
- 948 W Notre Dame St
- 1472 N San Antonio Ave
- 1363 N San Antonio Ave
- 1491 N O'Malley Way
- 1335 N Vallejo Way
- 939 W Pine St Unit 44
- 960 Via Serana
- 865 Via Maria
- 1193 W 13th St
- 897 Calle Del Sol
- 252 W 15th St
- 370 W 13th St
- 1367 W Notre Dame St
- 1704 Mulberry Ave
- 1465 N Euclid Ave
- 1629 N Palm Ave
- 1375 N Euclid Ave
- 1616 Carmel Cir W
- 85 Gardenia Ct
