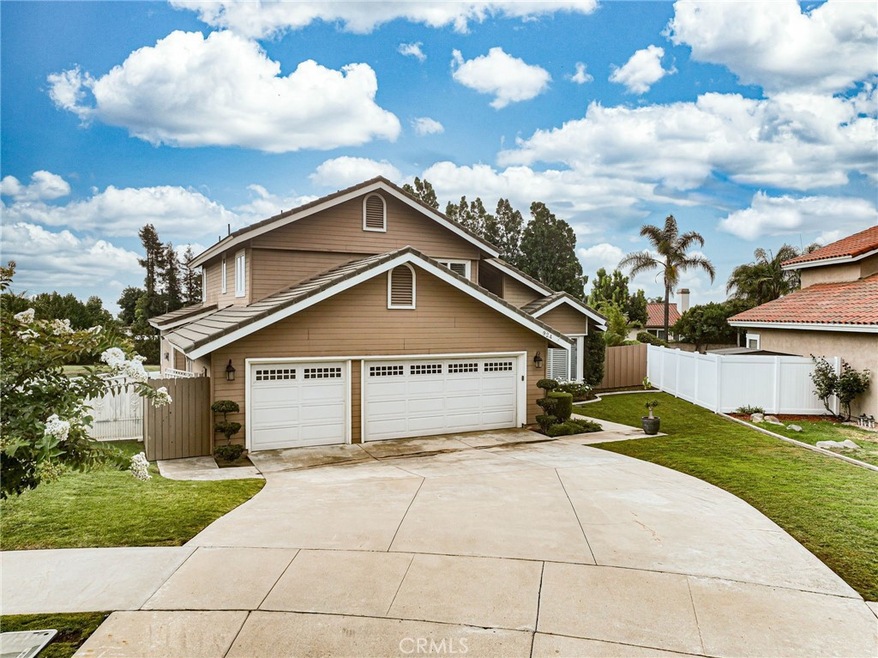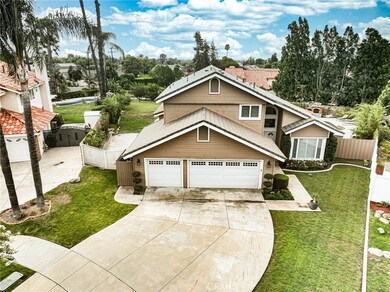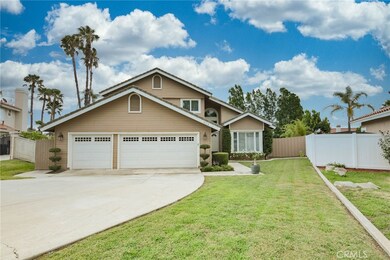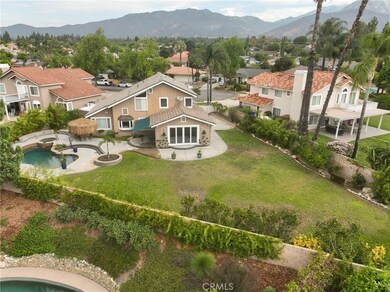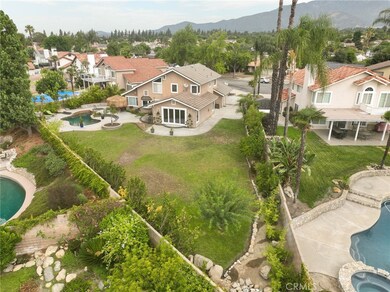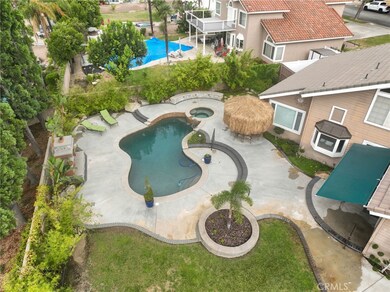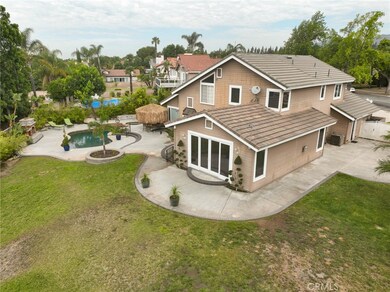
924 W Pinto Ct Upland, CA 91786
Highlights
- Pebble Pool Finish
- RV Access or Parking
- Updated Kitchen
- Pioneer Junior High School Rated A-
- Primary Bedroom Suite
- Open Floorplan
About This Home
As of September 2022WOW… This spectacular North Upland pool home shows pride of ownership. The property is located on a quiet cul-de-sac 13,000 sq. ft. spacious lot & has approximately 2862 sq. feet of luxurious living space, 4 bedrooms & 3 baths (one bedroom & bath downstairs). Meet your family and friends in the expansive vaulted ceiling tile foyer as you enter this beautiful home. Features are endless from the vaulted ceilings, bright, light, airy open floor plan, designer interior paint, recessed lighting, crown molding, dual pane Anderson windows with plantation shutters, 2 fireplaces, ceiling fans, convenient indoor laundry room & wet bar. The elegant step-down formal living room & formal dining room is ideal for entertaining. The gourmet kitchen boasts built-in appliances, Granite countertops, custom tile backsplash, a garden window plus a nook area. Adjoining huge approx, 600 sq. ft. family room with a fireplace, wet bar & built-in wall-to-wall entertainment center making it easy to entertain. The primary suite features 2 separate walk-in closets & a primary bathroom with dual sinks, an oversized oval soaking tub & walk-in separate shower. Professionally landscaped grounds. The huge, private backyard with retractable awning is ready to be your oasis with lots of fruit trees, a custom sparkling Pebble Tec soft water pool, spa, BBQ island with shaded topical palapa plus a fireplace to gather, create leisure activities & make memories. 3-car garage with direct access & plenty of extra parking for possible RV/boat area. Lovely view of the mountains, Tile roof. Super curb appeal plus much more with too many amenities to mention! This is truly a must-see!
Last Agent to Sell the Property
TELFORD REAL ESTATE License #01191038 Listed on: 08/01/2022
Home Details
Home Type
- Single Family
Est. Annual Taxes
- $11,713
Year Built
- Built in 1987
Lot Details
- 0.3 Acre Lot
- Cul-De-Sac
- Block Wall Fence
- Landscaped
- Level Lot
- Irregular Lot
- Front and Back Yard Sprinklers
- Private Yard
- Back Yard
- Density is up to 1 Unit/Acre
Parking
- 3 Car Direct Access Garage
- 6 Open Parking Spaces
- Parking Available
- Front Facing Garage
- Three Garage Doors
- Garage Door Opener
- RV Access or Parking
Home Design
- Contemporary Architecture
- Turnkey
- Slab Foundation
- Fire Rated Drywall
- Tile Roof
- Stucco
Interior Spaces
- 2,862 Sq Ft Home
- 2-Story Property
- Open Floorplan
- Wet Bar
- Built-In Features
- Crown Molding
- High Ceiling
- Ceiling Fan
- Recessed Lighting
- Gas Fireplace
- Double Pane Windows
- Plantation Shutters
- Blinds
- Garden Windows
- Window Screens
- Double Door Entry
- Family Room with Fireplace
- Family Room Off Kitchen
- Sunken Living Room
- Dining Room
- Mountain Views
- Laundry Room
- Attic
Kitchen
- Updated Kitchen
- Breakfast Area or Nook
- Open to Family Room
- Eat-In Kitchen
- Electric Oven
- Built-In Range
- Dishwasher
- Granite Countertops
- Tile Countertops
- Disposal
Flooring
- Carpet
- Tile
Bedrooms and Bathrooms
- 4 Bedrooms | 1 Main Level Bedroom
- Primary Bedroom Suite
- Walk-In Closet
- Bathroom on Main Level
- Dual Vanity Sinks in Primary Bathroom
- Bathtub with Shower
- Walk-in Shower
Home Security
- Carbon Monoxide Detectors
- Fire and Smoke Detector
Pool
- Pebble Pool Finish
- Heated In Ground Pool
- Heated Spa
- In Ground Spa
- Gunite Pool
- Saltwater Pool
- Gunite Spa
Outdoor Features
- Fireplace in Patio
- Concrete Porch or Patio
- Exterior Lighting
- Outdoor Grill
Location
- Suburban Location
Schools
- Upland High School
Utilities
- Central Heating and Cooling System
- Gas Water Heater
- Cable TV Available
Community Details
- No Home Owners Association
Listing and Financial Details
- Tax Lot 32
- Tax Tract Number 13120
- Assessor Parcel Number 1006161530000
- $808 per year additional tax assessments
Ownership History
Purchase Details
Home Financials for this Owner
Home Financials are based on the most recent Mortgage that was taken out on this home.Purchase Details
Home Financials for this Owner
Home Financials are based on the most recent Mortgage that was taken out on this home.Purchase Details
Home Financials for this Owner
Home Financials are based on the most recent Mortgage that was taken out on this home.Purchase Details
Purchase Details
Purchase Details
Purchase Details
Home Financials for this Owner
Home Financials are based on the most recent Mortgage that was taken out on this home.Purchase Details
Home Financials for this Owner
Home Financials are based on the most recent Mortgage that was taken out on this home.Purchase Details
Home Financials for this Owner
Home Financials are based on the most recent Mortgage that was taken out on this home.Purchase Details
Similar Homes in Upland, CA
Home Values in the Area
Average Home Value in this Area
Purchase History
| Date | Type | Sale Price | Title Company |
|---|---|---|---|
| Grant Deed | $1,065,000 | First American Title | |
| Interfamily Deed Transfer | -- | Fidelity National Title Co | |
| Grant Deed | $675,000 | Stewart Title Company | |
| Interfamily Deed Transfer | -- | None Available | |
| Interfamily Deed Transfer | -- | None Available | |
| Interfamily Deed Transfer | -- | None Available | |
| Interfamily Deed Transfer | -- | -- | |
| Grant Deed | $795,000 | New Century Title Company | |
| Grant Deed | $250,000 | Stewart Title Company | |
| Trustee Deed | $165,271 | American Title Ins Co |
Mortgage History
| Date | Status | Loan Amount | Loan Type |
|---|---|---|---|
| Open | $215,000 | New Conventional | |
| Previous Owner | $220,000 | New Conventional | |
| Previous Owner | $496,125 | New Conventional | |
| Previous Owner | $226,400 | New Conventional | |
| Previous Owner | $225,000 | Purchase Money Mortgage | |
| Previous Owner | $20,000 | Credit Line Revolving | |
| Previous Owner | $315,000 | Unknown | |
| Previous Owner | $275,000 | Unknown | |
| Previous Owner | $40,000 | Unknown | |
| Previous Owner | $227,000 | Unknown | |
| Previous Owner | $200,000 | No Value Available |
Property History
| Date | Event | Price | Change | Sq Ft Price |
|---|---|---|---|---|
| 09/19/2022 09/19/22 | Sold | $1,065,000 | -5.3% | $372 / Sq Ft |
| 08/26/2022 08/26/22 | Pending | -- | -- | -- |
| 08/01/2022 08/01/22 | For Sale | $1,125,000 | +66.7% | $393 / Sq Ft |
| 02/28/2015 02/28/15 | Sold | $675,000 | -2.9% | $236 / Sq Ft |
| 01/11/2015 01/11/15 | Pending | -- | -- | -- |
| 09/30/2014 09/30/14 | Price Changed | $695,000 | -13.0% | $243 / Sq Ft |
| 08/14/2014 08/14/14 | For Sale | $799,000 | +18.4% | $279 / Sq Ft |
| 08/10/2014 08/10/14 | Off Market | $675,000 | -- | -- |
| 08/09/2014 08/09/14 | For Sale | $799,000 | -- | $279 / Sq Ft |
Tax History Compared to Growth
Tax History
| Year | Tax Paid | Tax Assessment Tax Assessment Total Assessment is a certain percentage of the fair market value that is determined by local assessors to be the total taxable value of land and additions on the property. | Land | Improvement |
|---|---|---|---|---|
| 2025 | $11,713 | $1,108,026 | $387,809 | $720,217 |
| 2024 | $11,713 | $1,086,300 | $380,205 | $706,095 |
| 2023 | $11,540 | $1,065,000 | $372,750 | $692,250 |
| 2022 | $8,195 | $752,794 | $264,171 | $488,623 |
| 2021 | $8,189 | $738,033 | $258,991 | $479,042 |
| 2020 | $7,966 | $730,465 | $256,335 | $474,130 |
| 2019 | $7,939 | $716,142 | $251,309 | $464,833 |
| 2018 | $7,744 | $702,100 | $246,381 | $455,719 |
| 2017 | $7,635 | $699,000 | $244,650 | $454,350 |
| 2016 | $7,386 | $685,294 | $239,853 | $445,441 |
| 2015 | $7,143 | $675,000 | $235,000 | $440,000 |
| 2014 | $6,769 | $644,000 | $225,000 | $419,000 |
Agents Affiliated with this Home
-
Nancy Telford

Seller's Agent in 2022
Nancy Telford
TELFORD REAL ESTATE
(909) 575-8411
12 in this area
77 Total Sales
-
AMY CRUZ

Buyer's Agent in 2022
AMY CRUZ
REAL ESTATE RESOLVED
(626) 625-2732
2 in this area
31 Total Sales
-
Lori Alvarez

Buyer Co-Listing Agent in 2022
Lori Alvarez
REAL ESTATE RESOLVED
(909) 551-3144
8 in this area
197 Total Sales
-
Susan Aleman

Seller's Agent in 2015
Susan Aleman
ELEMENT RE INC
(909) 214-4010
3 in this area
43 Total Sales
-
D
Buyer's Agent in 2015
DENNIS SHAW
BERKSHIRE HATHAWAY CA PROP
Map
Source: California Regional Multiple Listing Service (CRMLS)
MLS Number: CV22169049
APN: 1006-161-53
- 1018 W 15th St
- 881 W 15th St
- 1472 N San Antonio Ave
- 1508 Shamrock Ave
- 1388 Omalley Way
- 1363 N San Antonio Ave
- 1491 N O'Malley Way
- 939 W Pine St Unit 44
- 960 Via Serana
- 1193 W 13th St
- 1178 Mountain Gate Rd
- 1090 Springfield St
- 1231 Crestwood Dr
- 1289 Coronado St
- 370 W 13th St
- 1704 Mulberry Ave
- 1465 N Euclid Ave
- 1354 Lakewood Ave
- 1629 N Palm Ave
- 1375 N Euclid Ave
