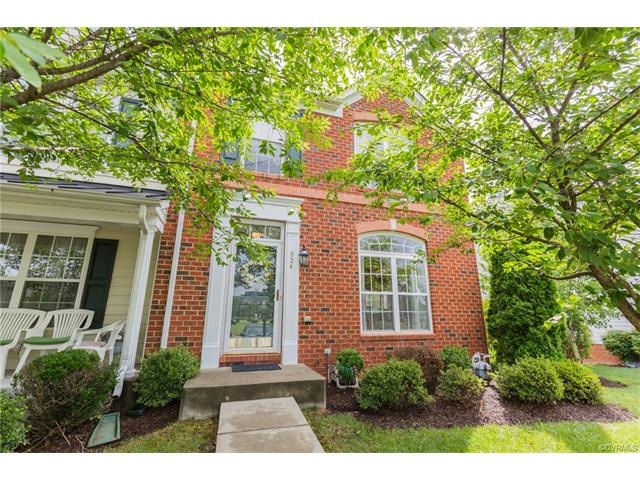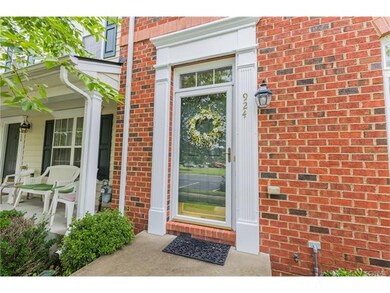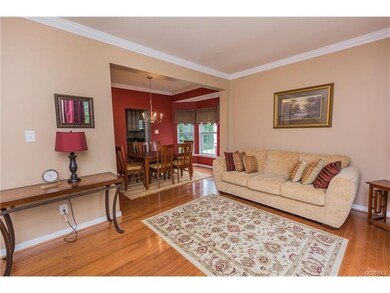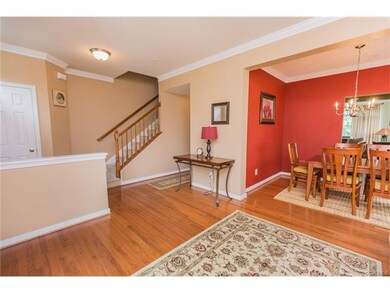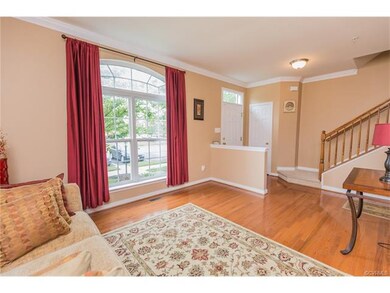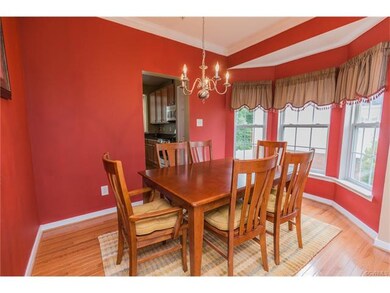
924 Wellston Ct Glen Allen, VA 23059
Chamberlayne NeighborhoodHighlights
- Outdoor Pool
- Deck
- Wood Flooring
- Clubhouse
- Transitional Architecture
- Separate Formal Living Room
About This Home
As of July 2022Rare opportunity to own an end unit in the Villages at the Crossings that has a full basement. This is a prime lot with a wooded back yard, and is the largest model available at 2,784 Square Feet. This home features 3 bedrooms with 3 and a half baths, recessed lighting throughout the kitchen and basement, wood floors on the first floor, stainless appliances, and a large eat in kitchen with and upgraded 10 foot extension. This townhouse has been meticulously maintained, and has had only one owner. Basement features a gas burning fireplace as well as a full bath. There is also unfinished storage in the basement as well as in the pull down attic.
Last Agent to Sell the Property
EXP Realty LLC License #0225210738 Listed on: 07/06/2017

Townhouse Details
Home Type
- Townhome
Est. Annual Taxes
- $2,008
Year Built
- Built in 2006
Lot Details
- 3,237 Sq Ft Lot
- Block Wall Fence
HOA Fees
- $200 Monthly HOA Fees
Home Design
- Transitional Architecture
- Brick Exterior Construction
- Frame Construction
- Shingle Roof
- Composition Roof
- Wood Siding
Interior Spaces
- 2,784 Sq Ft Home
- 2-Story Property
- Ceiling Fan
- Recessed Lighting
- Gas Fireplace
- Separate Formal Living Room
- Finished Basement
- Basement Fills Entire Space Under The House
Kitchen
- Eat-In Kitchen
- Oven
- Stove
- Dishwasher
- Kitchen Island
- Solid Surface Countertops
- Disposal
Flooring
- Wood
- Partially Carpeted
- Concrete
- Ceramic Tile
Bedrooms and Bathrooms
- 3 Bedrooms
- En-Suite Primary Bedroom
- Walk-In Closet
Parking
- No Garage
- Open Parking
- Parking Lot
Outdoor Features
- Outdoor Pool
- Deck
- Rear Porch
Schools
- Longdale Elementary School
- Brookland Middle School
- Hermitage High School
Utilities
- Forced Air Heating and Cooling System
- Heating System Uses Natural Gas
- Gas Water Heater
Listing and Financial Details
- Tax Lot 4
- Assessor Parcel Number 787-770-9964
Community Details
Overview
- Villages At The Crossings Subdivision
Amenities
- Clubhouse
Recreation
- Community Pool
Ownership History
Purchase Details
Home Financials for this Owner
Home Financials are based on the most recent Mortgage that was taken out on this home.Purchase Details
Home Financials for this Owner
Home Financials are based on the most recent Mortgage that was taken out on this home.Purchase Details
Home Financials for this Owner
Home Financials are based on the most recent Mortgage that was taken out on this home.Purchase Details
Home Financials for this Owner
Home Financials are based on the most recent Mortgage that was taken out on this home.Purchase Details
Home Financials for this Owner
Home Financials are based on the most recent Mortgage that was taken out on this home.Similar Homes in the area
Home Values in the Area
Average Home Value in this Area
Purchase History
| Date | Type | Sale Price | Title Company |
|---|---|---|---|
| Bargain Sale Deed | $340,000 | Old Republic National Title | |
| Warranty Deed | $301,000 | Vesta Settlements Richmond | |
| Interfamily Deed Transfer | -- | None Available | |
| Warranty Deed | $255,000 | Attorney | |
| Warranty Deed | $294,135 | -- |
Mortgage History
| Date | Status | Loan Amount | Loan Type |
|---|---|---|---|
| Open | $312,800 | New Conventional | |
| Previous Owner | $295,548 | New Conventional | |
| Previous Owner | $198,000 | Stand Alone Refi Refinance Of Original Loan | |
| Previous Owner | $196,000 | New Conventional | |
| Previous Owner | $200,000 | New Conventional | |
| Previous Owner | $235,300 | New Conventional |
Property History
| Date | Event | Price | Change | Sq Ft Price |
|---|---|---|---|---|
| 07/15/2022 07/15/22 | Sold | $340,000 | -8.1% | $122 / Sq Ft |
| 05/31/2022 05/31/22 | Pending | -- | -- | -- |
| 05/14/2022 05/14/22 | For Sale | $369,950 | +22.9% | $133 / Sq Ft |
| 12/17/2021 12/17/21 | Sold | $301,000 | +6.4% | $108 / Sq Ft |
| 11/30/2021 11/30/21 | Pending | -- | -- | -- |
| 11/23/2021 11/23/21 | For Sale | $283,000 | +11.0% | $102 / Sq Ft |
| 08/30/2017 08/30/17 | Sold | $255,000 | -7.3% | $92 / Sq Ft |
| 08/01/2017 08/01/17 | Pending | -- | -- | -- |
| 07/06/2017 07/06/17 | For Sale | $274,950 | -- | $99 / Sq Ft |
Tax History Compared to Growth
Tax History
| Year | Tax Paid | Tax Assessment Tax Assessment Total Assessment is a certain percentage of the fair market value that is determined by local assessors to be the total taxable value of land and additions on the property. | Land | Improvement |
|---|---|---|---|---|
| 2025 | $2,914 | $325,700 | $62,000 | $263,700 |
| 2024 | $2,914 | $323,900 | $62,000 | $261,900 |
| 2023 | $2,753 | $323,900 | $62,000 | $261,900 |
| 2022 | $2,563 | $301,500 | $60,000 | $241,500 |
| 2021 | $2,390 | $261,700 | $55,000 | $206,700 |
| 2020 | $2,277 | $261,700 | $55,000 | $206,700 |
| 2019 | $2,299 | $264,200 | $55,000 | $209,200 |
| 2018 | $2,277 | $261,700 | $55,000 | $206,700 |
| 2017 | $2,008 | $230,800 | $55,000 | $175,800 |
| 2016 | $2,123 | $244,000 | $55,000 | $189,000 |
| 2015 | $1,810 | $216,100 | $55,000 | $161,100 |
| 2014 | $1,810 | $208,000 | $55,000 | $153,000 |
Agents Affiliated with this Home
-

Seller's Agent in 2022
Charlott Sickal
BHHS PenFed (actual)
(804) 549-9571
4 in this area
143 Total Sales
-

Buyer's Agent in 2022
Marcie Mazursky
Coldwell Banker Elite
(804) 919-6430
3 in this area
152 Total Sales
-
E
Seller's Agent in 2021
Evan Davis
United Real Estate Richmond
-

Buyer's Agent in 2021
Christine Golding
1st Class Real Estate - 360
(804) 370-3290
2 in this area
49 Total Sales
-

Seller's Agent in 2017
Jared Davis
EXP Realty LLC
(804) 536-6100
6 in this area
666 Total Sales
-

Buyer's Agent in 2017
Susan Magee
KW Metro Center
(804) 858-9000
94 Total Sales
Map
Source: Central Virginia Regional MLS
MLS Number: 1726711
APN: 787-770-9964
- 9466 Belladdie Way
- 9672 Turning Point Dr Unit B
- 9672 Turning Point Dr Unit B
- 9678 Turning Point Dr Unit B
- 9678 Turning Point Dr Unit B
- 9678 Turning Point Dr Unit A
- 9674 Turning Point Dr Unit B
- 9676 Turning Point Dr Unit B
- 9672 Turning Point Dr Unit A
- 9676 Turning Point Dr Unit A
- 9067 All Star Blvd
- 9875 Tuco St Unit A
- 9877 Tuco St Unit A
- 9875 Tuco St Unit A
- 9877 Tuco St Unit A
- 9075 All Star Blvd
- 9458 Alquist St
- 9450 Alquist St
- 910 Masters Row Unit A
- 801 Brassie Ln Unit E
