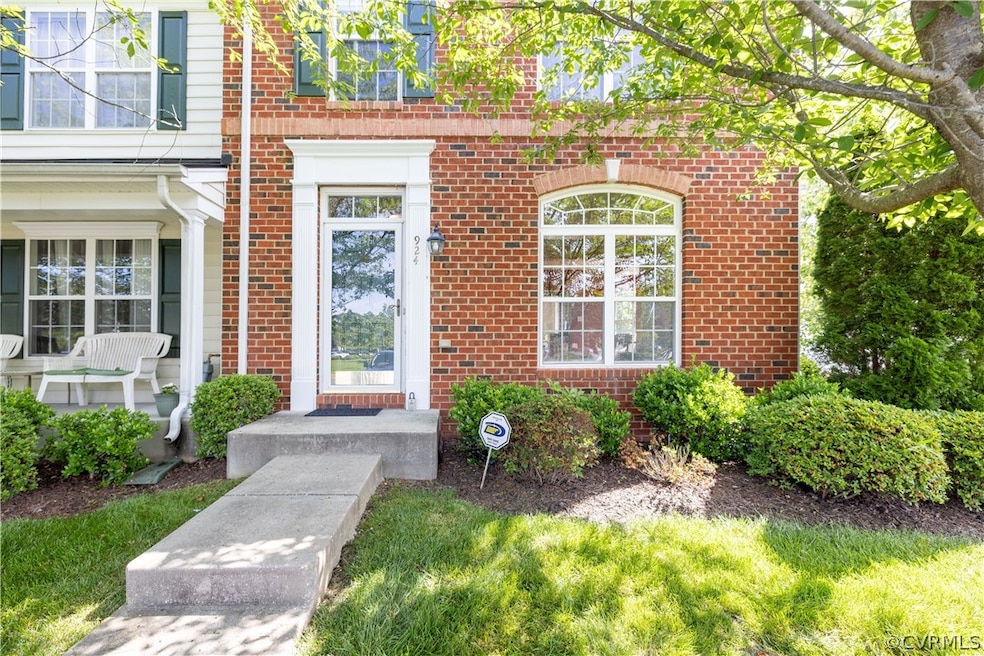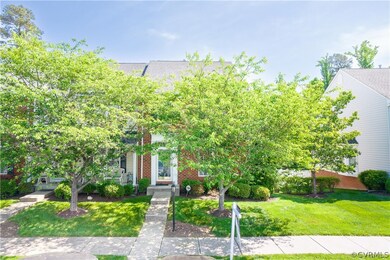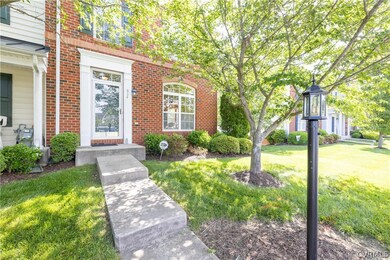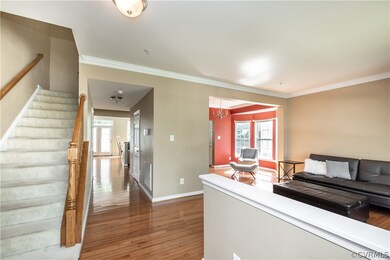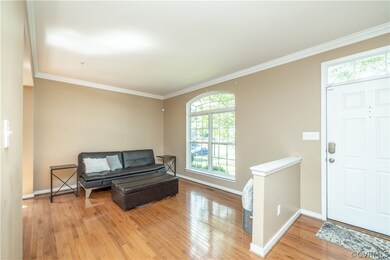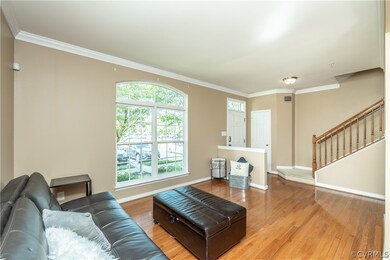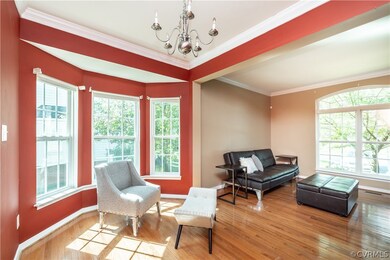
924 Wellston Ct Glen Allen, VA 23059
Chamberlayne NeighborhoodHighlights
- Golf Course Community
- Clubhouse
- Cathedral Ceiling
- Outdoor Pool
- Deck
- Wood Flooring
About This Home
As of July 2022Welcome to 924 Wellston Ct. This Move in ready end unit townhouse is awaiting its new owners. Hardwood floors greet you when entering the main floor which hosts the Living room, dining room, half bathroom and oversized eat in kitchen and morning room which leads to your Deck. On the second floor you will find the primary bedroom with vaulted ceilings, walk in closet and en suite with a stand up shower and separate soaking tub. Two additional spacious bedrooms and a shared full bathroom can also be found on the second floor. This home includes an oversized basement as well with an additional living space/Rec Room a fireplace and full bathroom. Enjoy walking trails, community pool, a convenient location near many major roadways all while being backed up to lush trees.
Last Agent to Sell the Property
BHHS PenFed Realty License #0225217548 Listed on: 05/14/2022

Townhouse Details
Home Type
- Townhome
Est. Annual Taxes
- $2,390
Year Built
- Built in 2006
Lot Details
- 3,237 Sq Ft Lot
HOA Fees
- $215 Monthly HOA Fees
Home Design
- Brick Exterior Construction
- Frame Construction
- Composition Roof
- Vinyl Siding
Interior Spaces
- 2,784 Sq Ft Home
- 3-Story Property
- Beamed Ceilings
- Tray Ceiling
- Cathedral Ceiling
- Ceiling Fan
- Recessed Lighting
- Gas Fireplace
- Bay Window
- Separate Formal Living Room
- Dining Area
- Partially Finished Basement
- Basement Fills Entire Space Under The House
- Dryer
Kitchen
- Breakfast Area or Nook
- Eat-In Kitchen
- Oven
- Range
- Microwave
- Dishwasher
- Kitchen Island
- Laminate Countertops
- Disposal
Flooring
- Wood
- Partially Carpeted
- Tile
Bedrooms and Bathrooms
- 3 Bedrooms
- En-Suite Primary Bedroom
- Walk-In Closet
- Double Vanity
Home Security
Outdoor Features
- Outdoor Pool
- Deck
Schools
- Longdale Elementary School
- Brookland Middle School
- Hermitage High School
Utilities
- Zoned Heating and Cooling System
- Heating System Uses Natural Gas
- Shared Well
- Gas Water Heater
- Community Sewer or Septic
Listing and Financial Details
- Tax Lot 4
- Assessor Parcel Number 787-770-9964
Community Details
Overview
- Villages At The Crossings Subdivision
Amenities
- Common Area
- Clubhouse
Recreation
- Golf Course Community
- Community Pool
Security
- Fire and Smoke Detector
Ownership History
Purchase Details
Home Financials for this Owner
Home Financials are based on the most recent Mortgage that was taken out on this home.Purchase Details
Home Financials for this Owner
Home Financials are based on the most recent Mortgage that was taken out on this home.Purchase Details
Home Financials for this Owner
Home Financials are based on the most recent Mortgage that was taken out on this home.Purchase Details
Home Financials for this Owner
Home Financials are based on the most recent Mortgage that was taken out on this home.Purchase Details
Home Financials for this Owner
Home Financials are based on the most recent Mortgage that was taken out on this home.Similar Homes in Glen Allen, VA
Home Values in the Area
Average Home Value in this Area
Purchase History
| Date | Type | Sale Price | Title Company |
|---|---|---|---|
| Bargain Sale Deed | $340,000 | Old Republic National Title | |
| Warranty Deed | $301,000 | Vesta Settlements Richmond | |
| Interfamily Deed Transfer | -- | None Available | |
| Warranty Deed | $255,000 | Attorney | |
| Warranty Deed | $294,135 | -- |
Mortgage History
| Date | Status | Loan Amount | Loan Type |
|---|---|---|---|
| Open | $312,800 | New Conventional | |
| Previous Owner | $295,548 | New Conventional | |
| Previous Owner | $198,000 | Stand Alone Refi Refinance Of Original Loan | |
| Previous Owner | $196,000 | New Conventional | |
| Previous Owner | $200,000 | New Conventional | |
| Previous Owner | $235,300 | New Conventional |
Property History
| Date | Event | Price | Change | Sq Ft Price |
|---|---|---|---|---|
| 07/15/2022 07/15/22 | Sold | $340,000 | -8.1% | $122 / Sq Ft |
| 05/31/2022 05/31/22 | Pending | -- | -- | -- |
| 05/14/2022 05/14/22 | For Sale | $369,950 | +22.9% | $133 / Sq Ft |
| 12/17/2021 12/17/21 | Sold | $301,000 | +6.4% | $108 / Sq Ft |
| 11/30/2021 11/30/21 | Pending | -- | -- | -- |
| 11/23/2021 11/23/21 | For Sale | $283,000 | +11.0% | $102 / Sq Ft |
| 08/30/2017 08/30/17 | Sold | $255,000 | -7.3% | $92 / Sq Ft |
| 08/01/2017 08/01/17 | Pending | -- | -- | -- |
| 07/06/2017 07/06/17 | For Sale | $274,950 | -- | $99 / Sq Ft |
Tax History Compared to Growth
Tax History
| Year | Tax Paid | Tax Assessment Tax Assessment Total Assessment is a certain percentage of the fair market value that is determined by local assessors to be the total taxable value of land and additions on the property. | Land | Improvement |
|---|---|---|---|---|
| 2025 | $2,914 | $325,700 | $62,000 | $263,700 |
| 2024 | $2,914 | $323,900 | $62,000 | $261,900 |
| 2023 | $2,753 | $323,900 | $62,000 | $261,900 |
| 2022 | $2,563 | $301,500 | $60,000 | $241,500 |
| 2021 | $2,390 | $261,700 | $55,000 | $206,700 |
| 2020 | $2,277 | $261,700 | $55,000 | $206,700 |
| 2019 | $2,299 | $264,200 | $55,000 | $209,200 |
| 2018 | $2,277 | $261,700 | $55,000 | $206,700 |
| 2017 | $2,008 | $230,800 | $55,000 | $175,800 |
| 2016 | $2,123 | $244,000 | $55,000 | $189,000 |
| 2015 | $1,810 | $216,100 | $55,000 | $161,100 |
| 2014 | $1,810 | $208,000 | $55,000 | $153,000 |
Agents Affiliated with this Home
-

Seller's Agent in 2022
Charlott Sickal
BHHS PenFed (actual)
(804) 549-9571
4 in this area
143 Total Sales
-

Buyer's Agent in 2022
Marcie Mazursky
Coldwell Banker Elite
(804) 919-6430
3 in this area
151 Total Sales
-
E
Seller's Agent in 2021
Evan Davis
United Real Estate Richmond
-

Buyer's Agent in 2021
Christine Golding
1st Class Real Estate - 360
(804) 370-3290
2 in this area
48 Total Sales
-

Seller's Agent in 2017
Jared Davis
EXP Realty LLC
(804) 536-6100
6 in this area
666 Total Sales
-

Buyer's Agent in 2017
Susan Magee
KW Metro Center
(804) 858-9000
93 Total Sales
Map
Source: Central Virginia Regional MLS
MLS Number: 2213246
APN: 787-770-9964
- 9466 Belladdie Way
- 10199 Blue Wing Ln Unit 36442727
- 9672 Turning Point Dr Unit B
- 9678 Turning Point Dr Unit B
- 9678 Turning Point Dr Unit A
- 9674 Turning Point Dr Unit B
- 9676 Turning Point Dr Unit B
- 9672 Turning Point Dr Unit A
- 9676 Turning Point Dr Unit A
- 9067 All Star Blvd
- 9875 Tuco St Unit A
- 9877 Tuco St Unit A
- 9075 All Star Blvd
- 9458 Alquist St
- 9450 Alquist St
- 910 Masters Row Unit A
- 801 Brassie Ln Unit E
- 9410 Links Ln Unit B
- 10070 Rinker Dr
- 922 Ward Rd
