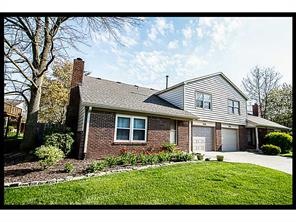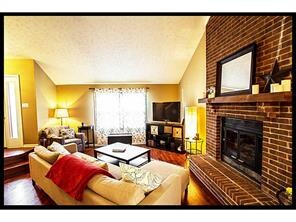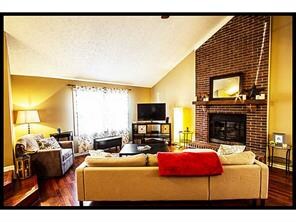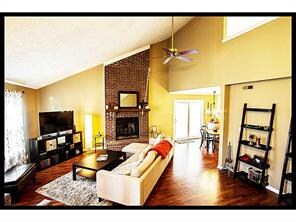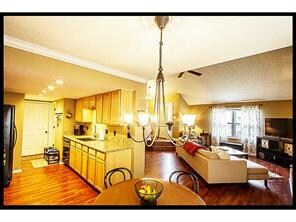
9240 Doubloon Rd Indianapolis, IN 46268
College Park NeighborhoodHighlights
- Mature Trees
- 1 Fireplace
- Forced Air Heating System
- Traditional Architecture
- 1 Car Attached Garage
- Combination Dining and Living Room
About This Home
As of October 2020Beautiful totally updated end-unit condo in prime location! Stunning upgraded laminate hardwood flrs, soaring vaulted ceilings, + modern finishes throughout! Charming gas FP with 2 story hearth! Gourmet kit w/new cabinets, granite counters, + appliances! All new main lvl windows + doors. Amazing mstr suite w/stylish modern bath + large closet! Large loft area w/custom closet inserts! Lovely outdoor space + 1 car garage!
Last Agent to Sell the Property
Berkshire Hathaway Home License #RB14033168 Listed on: 05/04/2015

Last Buyer's Agent
Derek Gutting
Keller Williams Indpls Metro N

Property Details
Home Type
- Condominium
Est. Annual Taxes
- $594
Year Built
- Built in 1983
Lot Details
- Mature Trees
Parking
- 1 Car Attached Garage
Home Design
- Traditional Architecture
- Slab Foundation
Interior Spaces
- 2-Story Property
- 1 Fireplace
- Combination Dining and Living Room
Bedrooms and Bathrooms
- 2 Bedrooms
Home Security
Utilities
- Forced Air Heating System
- Heating System Uses Gas
- Gas Water Heater
Listing and Financial Details
- Assessor Parcel Number 490317111056000600
Community Details
Overview
- Association fees include home owners insurance lawncare maintenance grounds maintenance structure management snow removal trash sewer
- North Willow Park Subdivision
Security
- Fire and Smoke Detector
Ownership History
Purchase Details
Purchase Details
Home Financials for this Owner
Home Financials are based on the most recent Mortgage that was taken out on this home.Purchase Details
Home Financials for this Owner
Home Financials are based on the most recent Mortgage that was taken out on this home.Purchase Details
Home Financials for this Owner
Home Financials are based on the most recent Mortgage that was taken out on this home.Purchase Details
Home Financials for this Owner
Home Financials are based on the most recent Mortgage that was taken out on this home.Purchase Details
Home Financials for this Owner
Home Financials are based on the most recent Mortgage that was taken out on this home.Similar Homes in Indianapolis, IN
Home Values in the Area
Average Home Value in this Area
Purchase History
| Date | Type | Sale Price | Title Company |
|---|---|---|---|
| Warranty Deed | $175,000 | Ata National Title Group | |
| Warranty Deed | $126,000 | Chicago Title | |
| Warranty Deed | -- | None Available | |
| Deed | $85,500 | -- | |
| Deed | -- | Chicago Title | |
| Interfamily Deed Transfer | -- | Fidelity National Title | |
| Personal Reps Deed | -- | First American Title |
Mortgage History
| Date | Status | Loan Amount | Loan Type |
|---|---|---|---|
| Previous Owner | $120,280 | New Conventional | |
| Previous Owner | $114,950 | New Conventional | |
| Previous Owner | $68,400 | New Conventional | |
| Previous Owner | $68,000 | New Conventional | |
| Previous Owner | $101,035 | FHA |
Property History
| Date | Event | Price | Change | Sq Ft Price |
|---|---|---|---|---|
| 10/08/2020 10/08/20 | Sold | $126,000 | 0.0% | $101 / Sq Ft |
| 09/09/2020 09/09/20 | Pending | -- | -- | -- |
| 09/09/2020 09/09/20 | For Sale | $126,000 | +4.1% | $101 / Sq Ft |
| 03/17/2020 03/17/20 | Sold | $121,000 | +0.9% | $97 / Sq Ft |
| 02/11/2020 02/11/20 | Pending | -- | -- | -- |
| 02/07/2020 02/07/20 | For Sale | $119,900 | +41.1% | $96 / Sq Ft |
| 07/14/2015 07/14/15 | Sold | $85,000 | -5.6% | $68 / Sq Ft |
| 05/25/2015 05/25/15 | Pending | -- | -- | -- |
| 05/04/2015 05/04/15 | For Sale | $89,999 | -- | $72 / Sq Ft |
Tax History Compared to Growth
Tax History
| Year | Tax Paid | Tax Assessment Tax Assessment Total Assessment is a certain percentage of the fair market value that is determined by local assessors to be the total taxable value of land and additions on the property. | Land | Improvement |
|---|---|---|---|---|
| 2024 | $1,703 | $169,200 | $16,900 | $152,300 |
| 2023 | $1,703 | $167,500 | $16,900 | $150,600 |
| 2022 | $1,449 | $138,100 | $16,800 | $121,300 |
| 2021 | $1,291 | $122,400 | $16,800 | $105,600 |
| 2020 | $1,062 | $111,300 | $16,800 | $94,500 |
| 2019 | $796 | $95,300 | $16,700 | $78,600 |
| 2018 | $793 | $94,300 | $16,700 | $77,600 |
| 2017 | $705 | $89,100 | $16,700 | $72,400 |
| 2016 | $1,729 | $83,400 | $16,700 | $66,700 |
| 2014 | $496 | $79,900 | $16,700 | $63,200 |
| 2013 | $546 | $85,600 | $16,700 | $68,900 |
Agents Affiliated with this Home
-
Cristal King

Seller's Agent in 2020
Cristal King
Berkshire Hathaway Home
(317) 501-3520
1 in this area
31 Total Sales
-
Derek Gutting

Seller's Agent in 2020
Derek Gutting
Keller Williams Indpls Metro N
(317) 679-6767
1 in this area
287 Total Sales
-
Bryan Arnold

Seller Co-Listing Agent in 2020
Bryan Arnold
Keller Williams Indpls Metro N
(219) 776-0622
2 in this area
172 Total Sales
-
P
Buyer's Agent in 2020
Peter Montgomery
F.C. Tucker Company
-
Lynn Wheeler

Seller's Agent in 2015
Lynn Wheeler
Berkshire Hathaway Home
(317) 201-5066
22 Total Sales
-
N
Buyer Co-Listing Agent in 2015
Nikki Keever
Keller Williams Indpls Metro N
Map
Source: MIBOR Broker Listing Cooperative®
MLS Number: MBR21350934
APN: 49-03-17-111-056.000-600
- 9218 Doubloon Rd
- 9270 Doubloon Rd
- 9394 Golden Leaf Way
- 9028 Colgate St
- 9449 Maple Way
- 9452 Maple Way
- 2203 Oak Run Place
- 2424 N Willow Way
- 9552 Maple Way
- 2416 N Willow Way
- 9569 Maple Way
- 8934 Pinyon Ct
- 2411 N Willow Way
- 9572 Maple Way
- 9224 Golden Woods Dr
- 2614 Chaseway Ct
- 2078 Oak Run Dr N
- 2856 Jamieson Ln
- 2855 Jamieson Ln
- 2756 Lakeshire Ln
