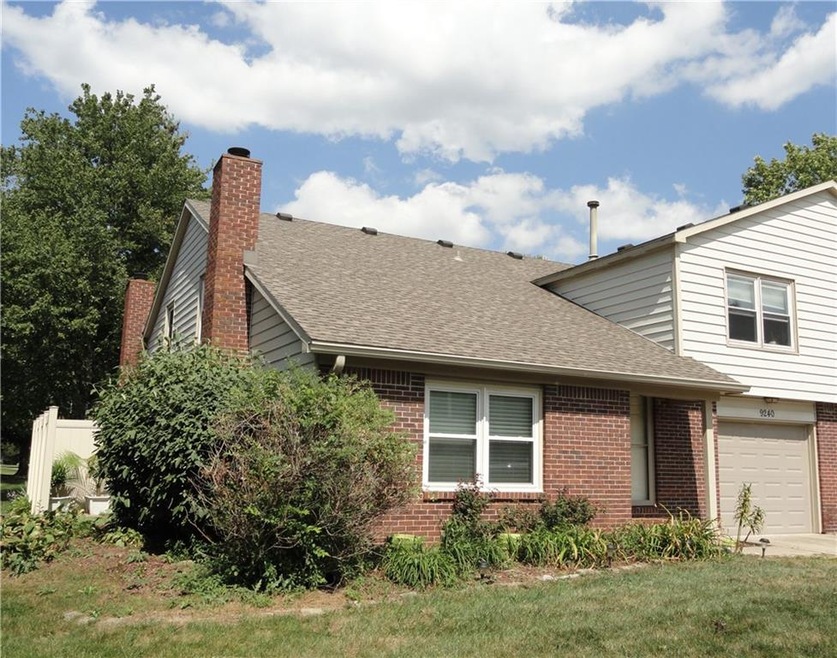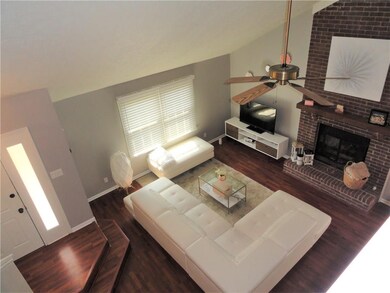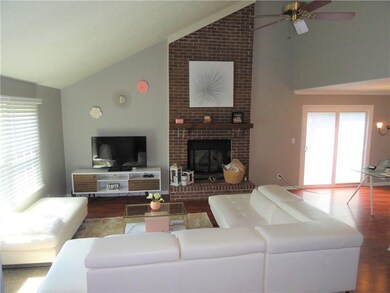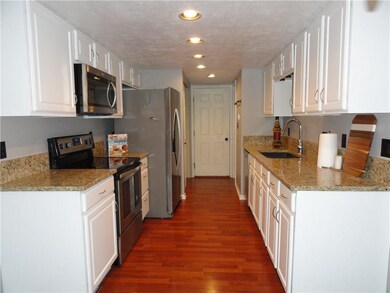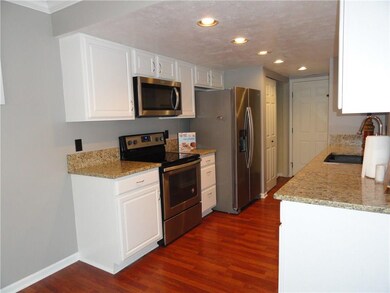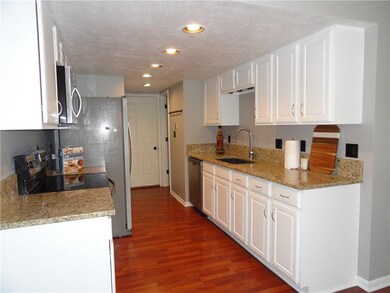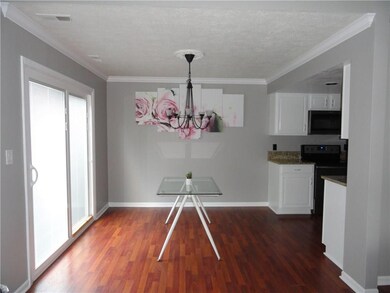
9240 Doubloon Rd Indianapolis, IN 46268
College Park NeighborhoodHighlights
- Mature Trees
- Traditional Architecture
- Covered patio or porch
- Vaulted Ceiling
- End Unit
- 1 Car Attached Garage
About This Home
As of October 2020Make this cozy Condo yours. The entry opens to the two story Great Room with a decorative brick hearth w/gas Fireplace & Vaulted ceilings. The home has fresh paint and a open floor plan. The Dining room with sliding double doors lead to the comfortable patio. The Kitchen has been updated with white cabinets, granite counters and new stainless steel appliances. The generous Master suite has a large walk in closet. 2nd bedroom/Loft with a closet could also be a office. One car attached garage. The condo community of North Willow park has a lot to offer, close to shopping and dining.
Last Agent to Sell the Property
Berkshire Hathaway Home License #RB14038860 Listed on: 09/09/2020

Last Buyer's Agent
Peter Montgomery
F.C. Tucker Company

Townhouse Details
Home Type
- Townhome
Est. Annual Taxes
- $730
Year Built
- Built in 1983
Lot Details
- 8,673 Sq Ft Lot
- End Unit
- 1 Common Wall
- Partially Fenced Property
- Mature Trees
Parking
- 1 Car Attached Garage
- Driveway
Home Design
- Traditional Architecture
- Brick Exterior Construction
- Slab Foundation
- Vinyl Siding
Interior Spaces
- 2-Story Property
- Woodwork
- Vaulted Ceiling
- Gas Log Fireplace
- Great Room with Fireplace
- Family or Dining Combination
- Attic Access Panel
Kitchen
- Electric Oven
- Microwave
- Dishwasher
- Disposal
Bedrooms and Bathrooms
- 2 Bedrooms
- Walk-In Closet
Laundry
- Dryer
- Washer
Home Security
Outdoor Features
- Covered patio or porch
Utilities
- Forced Air Heating and Cooling System
- Heating System Uses Gas
- Gas Water Heater
Listing and Financial Details
- Assessor Parcel Number 490317111056000600
Community Details
Overview
- Association fees include home owners, insurance, lawncare, ground maintenance, maintenance structure, management, snow removal, trash, sewer
- North Willow Park Subdivision
- Property managed by Omni
- The community has rules related to covenants, conditions, and restrictions
Security
- Fire and Smoke Detector
Ownership History
Purchase Details
Purchase Details
Home Financials for this Owner
Home Financials are based on the most recent Mortgage that was taken out on this home.Purchase Details
Home Financials for this Owner
Home Financials are based on the most recent Mortgage that was taken out on this home.Purchase Details
Home Financials for this Owner
Home Financials are based on the most recent Mortgage that was taken out on this home.Purchase Details
Home Financials for this Owner
Home Financials are based on the most recent Mortgage that was taken out on this home.Purchase Details
Home Financials for this Owner
Home Financials are based on the most recent Mortgage that was taken out on this home.Similar Homes in Indianapolis, IN
Home Values in the Area
Average Home Value in this Area
Purchase History
| Date | Type | Sale Price | Title Company |
|---|---|---|---|
| Warranty Deed | $175,000 | Ata National Title Group | |
| Warranty Deed | $126,000 | Chicago Title | |
| Warranty Deed | -- | None Available | |
| Deed | $85,500 | -- | |
| Deed | -- | Chicago Title | |
| Interfamily Deed Transfer | -- | Fidelity National Title | |
| Personal Reps Deed | -- | First American Title |
Mortgage History
| Date | Status | Loan Amount | Loan Type |
|---|---|---|---|
| Previous Owner | $120,280 | New Conventional | |
| Previous Owner | $114,950 | New Conventional | |
| Previous Owner | $68,400 | New Conventional | |
| Previous Owner | $68,000 | New Conventional | |
| Previous Owner | $101,035 | FHA |
Property History
| Date | Event | Price | Change | Sq Ft Price |
|---|---|---|---|---|
| 10/08/2020 10/08/20 | Sold | $126,000 | 0.0% | $101 / Sq Ft |
| 09/09/2020 09/09/20 | Pending | -- | -- | -- |
| 09/09/2020 09/09/20 | For Sale | $126,000 | +4.1% | $101 / Sq Ft |
| 03/17/2020 03/17/20 | Sold | $121,000 | +0.9% | $97 / Sq Ft |
| 02/11/2020 02/11/20 | Pending | -- | -- | -- |
| 02/07/2020 02/07/20 | For Sale | $119,900 | +41.1% | $96 / Sq Ft |
| 07/14/2015 07/14/15 | Sold | $85,000 | -5.6% | $68 / Sq Ft |
| 05/25/2015 05/25/15 | Pending | -- | -- | -- |
| 05/04/2015 05/04/15 | For Sale | $89,999 | -- | $72 / Sq Ft |
Tax History Compared to Growth
Tax History
| Year | Tax Paid | Tax Assessment Tax Assessment Total Assessment is a certain percentage of the fair market value that is determined by local assessors to be the total taxable value of land and additions on the property. | Land | Improvement |
|---|---|---|---|---|
| 2024 | $1,703 | $169,200 | $16,900 | $152,300 |
| 2023 | $1,703 | $167,500 | $16,900 | $150,600 |
| 2022 | $1,449 | $138,100 | $16,800 | $121,300 |
| 2021 | $1,291 | $122,400 | $16,800 | $105,600 |
| 2020 | $1,062 | $111,300 | $16,800 | $94,500 |
| 2019 | $796 | $95,300 | $16,700 | $78,600 |
| 2018 | $793 | $94,300 | $16,700 | $77,600 |
| 2017 | $705 | $89,100 | $16,700 | $72,400 |
| 2016 | $1,729 | $83,400 | $16,700 | $66,700 |
| 2014 | $496 | $79,900 | $16,700 | $63,200 |
| 2013 | $546 | $85,600 | $16,700 | $68,900 |
Agents Affiliated with this Home
-

Seller's Agent in 2020
Cristal King
Berkshire Hathaway Home
(317) 501-3520
1 in this area
31 Total Sales
-

Seller's Agent in 2020
Derek Gutting
Keller Williams Indpls Metro N
(317) 679-6767
1 in this area
292 Total Sales
-

Seller Co-Listing Agent in 2020
Bryan Arnold
Keller Williams Indpls Metro N
(219) 776-0622
2 in this area
174 Total Sales
-
P
Buyer's Agent in 2020
Peter Montgomery
F.C. Tucker Company
-

Seller's Agent in 2015
Lynn Wheeler
Berkshire Hathaway Home
(317) 201-5066
23 Total Sales
-
N
Buyer Co-Listing Agent in 2015
Nikki Keever
Keller Williams Indpls Metro N
Map
Source: MIBOR Broker Listing Cooperative®
MLS Number: MBR21737510
APN: 49-03-17-111-056.000-600
- 9218 Doubloon Rd
- 2263 Golden Oaks N
- 9028 Colgate St
- 9449 Maple Way
- 9452 Maple Way
- 9221 Holyoke Ct
- 9519 Maple Way
- 2424 N Willow Way
- 9552 Maple Way
- 8934 Pinyon Ct
- 9569 Maple Way
- 2259 Colfax Ln
- 2411 N Willow Way
- 2231 Colfax Ln
- 9572 Maple Way
- 9224 Golden Woods Dr
- 2078 Oak Run Dr N
- 2306 Brightwell Place
- 2578 Chaseway Ct
- 2856 Jamieson Ln
