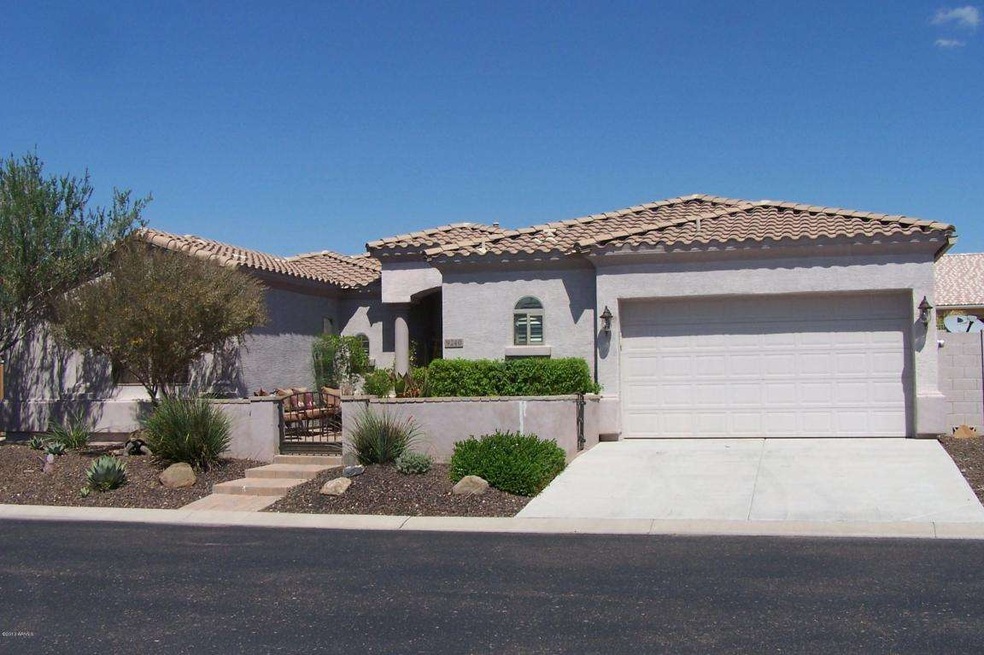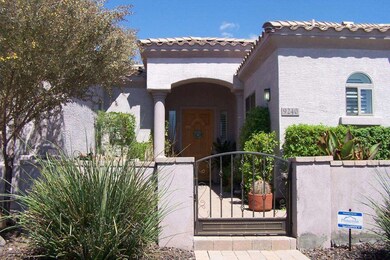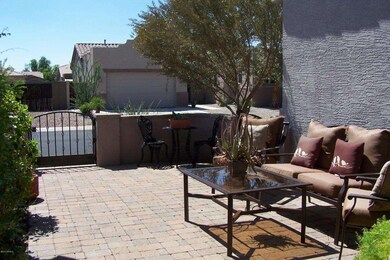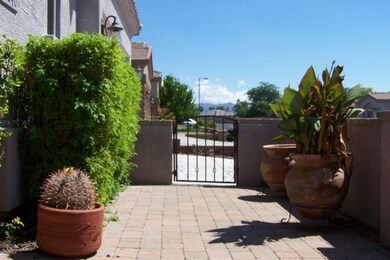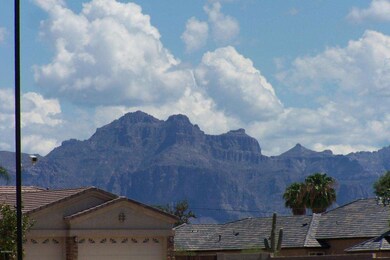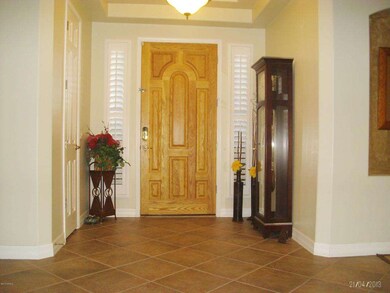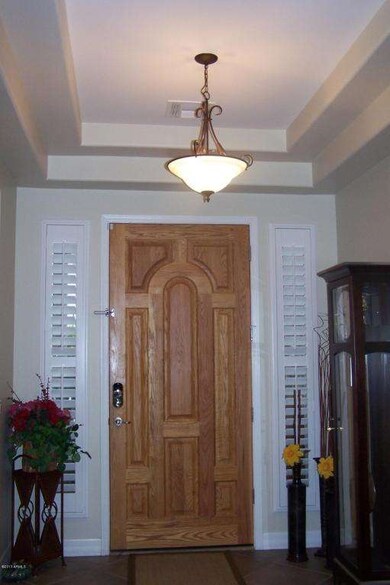
Highlights
- Private Pool
- RV Gated
- Granite Countertops
- Franklin at Brimhall Elementary School Rated A
- Contemporary Architecture
- Covered Patio or Porch
About This Home
As of November 2013Gorgeous 5 Bedroom 3 Bath home located in quaint, yet convenient neighborhood. Enter this amazing home through the delightful front court-yard and step into the spacious formal living/dining area with fireplace and expansive wall of windows overlooking the backyard oasis. Master suite retreat is split and has ample room for sitting area plus private access to patio & pool. Master bath features separate tub & shower, dual sinks and large walk in closet. The gourmet kitchen & family room offers additional space for entertaining or just relaxing. The kitchen boasts upgraded cabinets, granite counters, & large island. The backyard is resort-like and party ready with amazing pool, built in BBQ, covered patio, grassy area & fruit trees! Easy access to 202 & 60 freeway. This is a must see!
Last Agent to Sell the Property
Coldwell Banker Realty License #SA032850000 Listed on: 09/11/2013

Home Details
Home Type
- Single Family
Est. Annual Taxes
- $1,972
Year Built
- Built in 2006
Lot Details
- 9,000 Sq Ft Lot
- Block Wall Fence
- Front and Back Yard Sprinklers
- Grass Covered Lot
Parking
- 2 Car Garage
- Garage Door Opener
- RV Gated
Home Design
- Contemporary Architecture
- Wood Frame Construction
- Tile Roof
- Stucco
Interior Spaces
- 2,882 Sq Ft Home
- 1-Story Property
- Ceiling height of 9 feet or more
- Ceiling Fan
- Gas Fireplace
- Living Room with Fireplace
- Security System Owned
- Laundry in unit
Kitchen
- Dishwasher
- Kitchen Island
- Granite Countertops
Flooring
- Carpet
- Tile
Bedrooms and Bathrooms
- 5 Bedrooms
- Walk-In Closet
- Primary Bathroom is a Full Bathroom
- 3 Bathrooms
- Dual Vanity Sinks in Primary Bathroom
- Bathtub With Separate Shower Stall
Outdoor Features
- Private Pool
- Covered Patio or Porch
- Built-In Barbecue
Schools
- Zaharis Elementary School
- Smith Junior High School
- Skyline High School
Utilities
- Refrigerated Cooling System
- Heating System Uses Natural Gas
- High Speed Internet
- Cable TV Available
Community Details
- Property has a Home Owners Association
- Preferred Community Association, Phone Number (480) 649-2017
- Built by Prime Home Builders
- Ellsworth Heights Subdivision
Listing and Financial Details
- Tax Lot 4
- Assessor Parcel Number 220-01-484
Ownership History
Purchase Details
Home Financials for this Owner
Home Financials are based on the most recent Mortgage that was taken out on this home.Purchase Details
Home Financials for this Owner
Home Financials are based on the most recent Mortgage that was taken out on this home.Purchase Details
Purchase Details
Home Financials for this Owner
Home Financials are based on the most recent Mortgage that was taken out on this home.Purchase Details
Purchase Details
Similar Homes in Mesa, AZ
Home Values in the Area
Average Home Value in this Area
Purchase History
| Date | Type | Sale Price | Title Company |
|---|---|---|---|
| Cash Sale Deed | $345,000 | Security Title Agency | |
| Warranty Deed | $300,000 | Security Title Agency | |
| Trustee Deed | $277,000 | First American Title | |
| Special Warranty Deed | $480,312 | Security Title Agency Inc | |
| Cash Sale Deed | $765,000 | Capital Title Agency Inc | |
| Trustee Deed | -- | Capital Title Agency Inc |
Mortgage History
| Date | Status | Loan Amount | Loan Type |
|---|---|---|---|
| Previous Owner | $400,000 | Unknown | |
| Previous Owner | $384,100 | New Conventional | |
| Previous Owner | $155,219 | Unknown | |
| Previous Owner | $141,239 | Unknown |
Property History
| Date | Event | Price | Change | Sq Ft Price |
|---|---|---|---|---|
| 06/24/2015 06/24/15 | Rented | $2,100 | 0.0% | -- |
| 06/22/2015 06/22/15 | Under Contract | -- | -- | -- |
| 06/11/2015 06/11/15 | For Rent | $2,100 | 0.0% | -- |
| 11/13/2013 11/13/13 | Sold | $345,000 | -6.5% | $120 / Sq Ft |
| 09/09/2013 09/09/13 | For Sale | $369,000 | +23.0% | $128 / Sq Ft |
| 12/21/2012 12/21/12 | Sold | $300,000 | +3.5% | $105 / Sq Ft |
| 12/05/2012 12/05/12 | Pending | -- | -- | -- |
| 11/28/2012 11/28/12 | For Sale | $289,900 | -- | $102 / Sq Ft |
Tax History Compared to Growth
Tax History
| Year | Tax Paid | Tax Assessment Tax Assessment Total Assessment is a certain percentage of the fair market value that is determined by local assessors to be the total taxable value of land and additions on the property. | Land | Improvement |
|---|---|---|---|---|
| 2025 | $3,697 | $37,665 | -- | -- |
| 2024 | $3,727 | $35,872 | -- | -- |
| 2023 | $3,727 | $51,400 | $10,280 | $41,120 |
| 2022 | $3,650 | $37,420 | $7,480 | $29,940 |
| 2021 | $3,695 | $33,870 | $6,770 | $27,100 |
| 2020 | $3,647 | $32,510 | $6,500 | $26,010 |
| 2019 | $3,407 | $31,480 | $6,290 | $25,190 |
| 2018 | $3,270 | $31,660 | $6,330 | $25,330 |
| 2017 | $3,173 | $31,060 | $6,210 | $24,850 |
| 2016 | $3,114 | $31,680 | $6,330 | $25,350 |
| 2015 | $2,926 | $30,160 | $6,030 | $24,130 |
Agents Affiliated with this Home
-
D
Seller's Agent in 2015
Danielle Saveski
Firebird Housing
-
Dorothy Hovard

Buyer's Agent in 2015
Dorothy Hovard
RE/MAX
(480) 204-5704
117 Total Sales
-
Barbara Schultz

Seller's Agent in 2013
Barbara Schultz
Coldwell Banker Realty
(480) 688-8199
183 Total Sales
-
Vincent Panessa

Buyer's Agent in 2013
Vincent Panessa
Superlative Realty
(480) 251-0101
17 Total Sales
-
Ruth Sells

Seller's Agent in 2012
Ruth Sells
Arizona Best Real Estate
(480) 510-9960
9 Total Sales
Map
Source: Arizona Regional Multiple Listing Service (ARMLS)
MLS Number: 4996724
APN: 220-01-484
- 1041 N 91st Place
- 9435 E Hobart Cir
- 326 N 93rd St
- 1428 N Leandro Cir
- 9047 E Indigo St
- 9550 E Hannibal Cir
- 9041 E Ivyglen Cir
- 9318 E El Paso St
- 9661 E Glencove Cir
- 8828 E Fountain St
- 1365 N Drexel
- 9425 E Ensenada St
- 1747 N 94th St
- 9759 E Brown Rd
- 1813 N Trowbridge
- 902 N 96th St
- 1136 N 87th Place
- 9821 E Glencove St
- 1829 N Atwood
- 9713 E El Paso St
