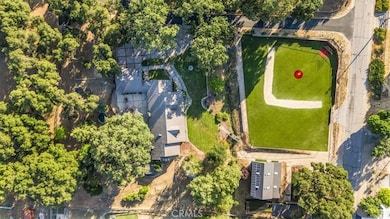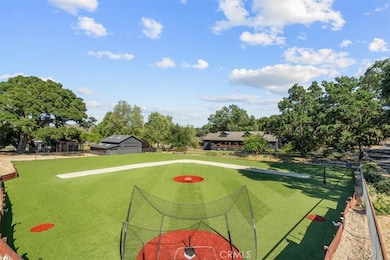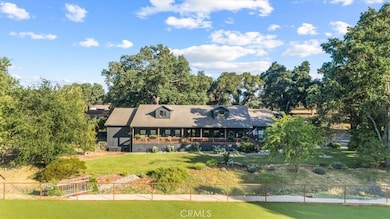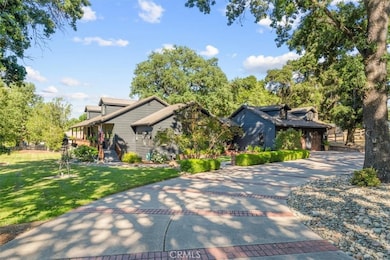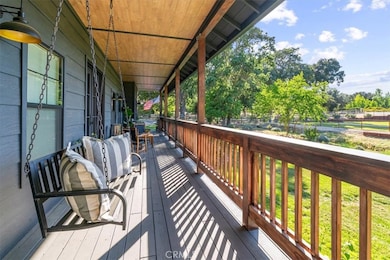
9240 Santa Margarita Rd Atascadero, CA 93422
Estimated payment $12,119/month
Highlights
- Hot Property
- Above Ground Spa
- Primary Bedroom Suite
- Barn
- RV Access or Parking
- View of Trees or Woods
About This Home
This property knocks it out of the park! Not only does this 2.5-acre retreat feature state-of-the-art baseball training facilities, including a turf practice field, two outdoor batting cages, and an indoor pitching and hitting room, but the real showstopper is the completely remodeled residence at the heart of it all.
The 3,500-square-foot single-level home, offering 4 bedrooms plus an office, showcases a covered front porch overlooking the expansive front yard and practice field. Dual glass and steel front doors open into a formal entry and a spacious great room. Laminate wood floors run throughout, and a modern wood-burning fireplace serves as the centerpiece of the living space.
The stunning chef’s kitchen features a large center island with bar seating, Caesarstone quartz countertops, and a separate wet bar with wine and beverage fridges. Accents of brick and vibrant wallpaper add character and elegance. Nearby, a sophisticated entertaining room includes a sitting area, custom bar, and half bath.
The privately situated primary suite features a gas fireplace, backyard access, an expansive closet, and a spa-like bath with a standalone tub. The indoor laundry room is conveniently located in the same wing. A secondary primary suite with en-suite bath is located on the opposite side of the home, making it ideal for guests.
Step outside to enjoy resort-style amenities including a covered patio with a hot tub, gas firepit, Santa Maria-style BBQ, and a refreshing outdoor shower. Car enthusiasts will appreciate the detached 3-car garage equipped with an EV charger. Additional upgrades include owned solar, dual-zone HVAC, and a tankless water heater.
The impressive 1,620 sq ft barn/workshop is currently used as an indoor baseball training facility with a gym area, but it also offers flexibility to become an ADU, horse barn, or RV garage. The fully fenced turf practice field measures approximately 125' x 170' with 165' to center, 150' to left, and 115' to right. Built with gopher wire beneath the surface, it offers a low-maintenance, pro-style setup perfect for training and play.
Blending luxury living with unmatched versatility and one-of-a-kind baseball amenities, this property is a rare opportunity to live, play, and entertain on a truly extraordinary scale!
Listing Agent
BHGRE HAVEN PROPERTIES Brokerage Phone: 805-801-1979 License #01730943 Listed on: 07/16/2025

Home Details
Home Type
- Single Family
Est. Annual Taxes
- $12,827
Year Built
- Built in 1991
Lot Details
- 2.5 Acre Lot
- Rural Setting
- Landscaped
- Corner Lot
- Lawn
Parking
- 3 Car Attached Garage
- Parking Available
- Front Facing Garage
- Circular Driveway
- RV Access or Parking
Home Design
- Turnkey
- Raised Foundation
- Concrete Roof
Interior Spaces
- 3,564 Sq Ft Home
- 1-Story Property
- Wood Burning Fireplace
- Gas Fireplace
- Great Room with Fireplace
- Family Room Off Kitchen
- Home Office
- Bonus Room
- Game Room
- Views of Woods
- Laundry Room
Kitchen
- Open to Family Room
- Eat-In Kitchen
- Breakfast Bar
- Gas Cooktop
- Microwave
- Dishwasher
- Kitchen Island
- Quartz Countertops
Flooring
- Laminate
- Tile
Bedrooms and Bathrooms
- 4 Main Level Bedrooms
- Fireplace in Primary Bedroom
- Primary Bedroom Suite
- Double Master Bedroom
- Walk-In Closet
Outdoor Features
- Above Ground Spa
- Sport Court
- Covered patio or porch
Utilities
- Forced Air Heating and Cooling System
- 220 Volts For Spa
- 220 Volts in Garage
- Tankless Water Heater
- Conventional Septic
Additional Features
- Solar owned by seller
- Barn
Community Details
- No Home Owners Association
- Atsoutheast Subdivision
Listing and Financial Details
- Assessor Parcel Number 059451025
Map
Home Values in the Area
Average Home Value in this Area
Tax History
| Year | Tax Paid | Tax Assessment Tax Assessment Total Assessment is a certain percentage of the fair market value that is determined by local assessors to be the total taxable value of land and additions on the property. | Land | Improvement |
|---|---|---|---|---|
| 2024 | $12,827 | $1,162,022 | $424,483 | $737,539 |
| 2023 | $12,827 | $1,139,238 | $416,160 | $723,078 |
| 2022 | $12,667 | $1,116,900 | $408,000 | $708,900 |
| 2021 | $12,723 | $1,121,755 | $305,335 | $816,420 |
| 2020 | $12,591 | $1,110,254 | $302,205 | $808,049 |
| 2019 | $12,343 | $1,088,485 | $296,280 | $792,205 |
| 2018 | $12,099 | $1,067,143 | $290,471 | $776,672 |
| 2017 | $11,609 | $1,024,161 | $284,776 | $739,385 |
| 2016 | $11,379 | $1,004,081 | $279,193 | $724,888 |
| 2015 | $11,205 | $989,000 | $275,000 | $714,000 |
| 2014 | $6,378 | $607,009 | $156,299 | $450,710 |
Property History
| Date | Event | Price | Change | Sq Ft Price |
|---|---|---|---|---|
| 07/16/2025 07/16/25 | For Sale | $1,995,000 | +82.2% | $560 / Sq Ft |
| 02/24/2021 02/24/21 | Sold | $1,095,000 | -4.7% | $307 / Sq Ft |
| 01/05/2021 01/05/21 | Pending | -- | -- | -- |
| 12/28/2020 12/28/20 | For Sale | $1,149,000 | 0.0% | $322 / Sq Ft |
| 12/15/2020 12/15/20 | Pending | -- | -- | -- |
| 12/12/2020 12/12/20 | For Sale | $1,149,000 | 0.0% | $322 / Sq Ft |
| 11/19/2020 11/19/20 | Pending | -- | -- | -- |
| 11/19/2020 11/19/20 | For Sale | $1,149,000 | +16.2% | $322 / Sq Ft |
| 07/31/2014 07/31/14 | Sold | $989,000 | 0.0% | $277 / Sq Ft |
| 06/19/2014 06/19/14 | Pending | -- | -- | -- |
| 05/23/2014 05/23/14 | For Sale | $989,000 | -- | $277 / Sq Ft |
Purchase History
| Date | Type | Sale Price | Title Company |
|---|---|---|---|
| Grant Deed | -- | Fidelity National Title | |
| Grant Deed | -- | Fidelity National Title | |
| Grant Deed | $1,095,000 | Placer Title Company | |
| Grant Deed | $989,000 | First American Title Company | |
| Interfamily Deed Transfer | -- | None Available | |
| Interfamily Deed Transfer | -- | -- | |
| Grant Deed | $425,000 | Fidelity National Title Co |
Mortgage History
| Date | Status | Loan Amount | Loan Type |
|---|---|---|---|
| Closed | $100,000 | New Conventional | |
| Previous Owner | $876,000 | New Conventional | |
| Previous Owner | $222,500 | New Conventional | |
| Previous Owner | $248,000 | Unknown | |
| Previous Owner | $150,000 | No Value Available |
Similar Homes in Atascadero, CA
Source: California Regional Multiple Listing Service (CRMLS)
MLS Number: SC25159135
APN: 059-451-025
- 9132 Santa Margarita Rd
- 13155 San Antonio Rd
- 9539 Carmel Rd
- 9553 Durango Rd
- 11305 11405 Viejo Camino
- 9133 Arbol Del Rosal Way
- 9133 Arbol Del Rosal Way Unit 230
- 9190 La Paz Rd
- 9180 Araujo Ct
- 11506 Cuervo Way
- 9369 Riberena Cir Unit 11
- 9359 Ranada Cir
- 9617 Encina Ave
- 22650 I St
- 9680 Murphy Ave
- 9121 San Diego Rd
- 22609 I St
- 9712 Pinal Ave Unit C9
- 9712 Pinal Ave Unit C8
- 9198 San Diego Way
- 9309 Bocina Ln
- 970 La Costa Ct
- 9401 Jornada Ln
- 911 Patria Cir
- 10167 El Camino Real
- 5700 Olmeda Ave Unit C
- 3420 Templeton Rd Unit 2
- 6750 Golden Pheasant Ln
- 5455 Bolsa Rd Unit Country Cottage
- 1 Mustang Dr
- 1050 E Foothill Blvd
- 22 Chorro St
- 404 Patricia Dr Unit Studio
- 1271 Murray Ave Unit A
- 1624 Mill St Unit 1624 Mill
- 528 Hathway Ave Unit C
- 59 Chorro St Unit Back unit
- 555 Ramona Dr
- 71 Palomar Ave
- 849 Higuera St

