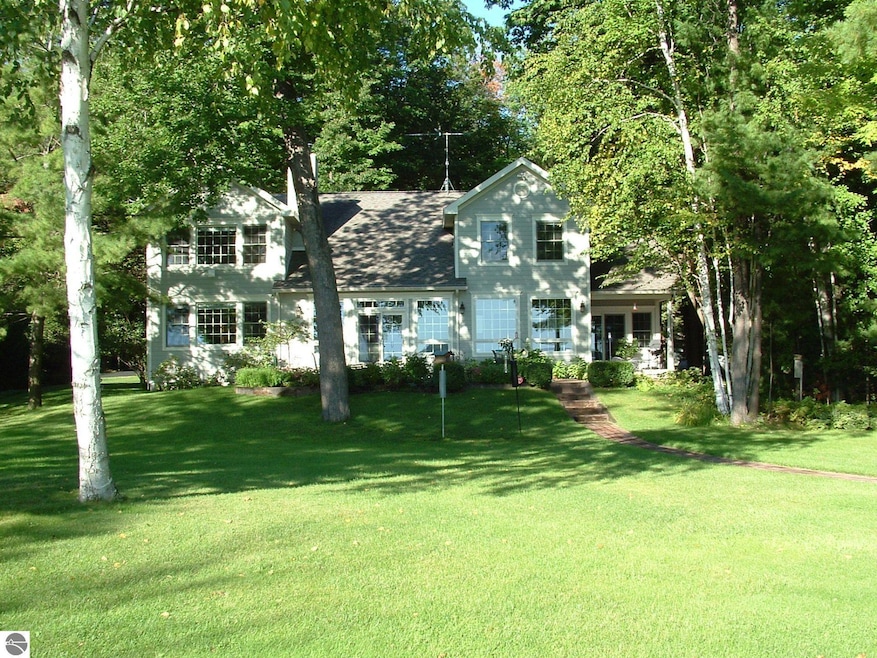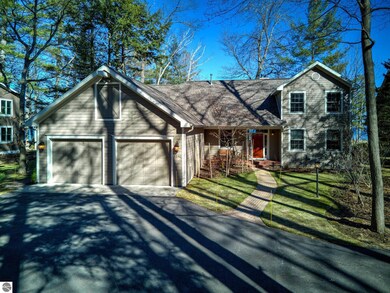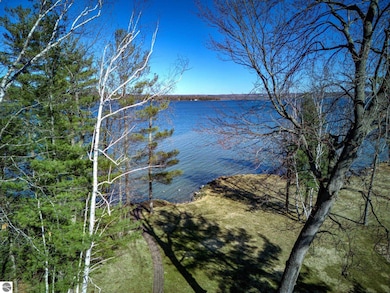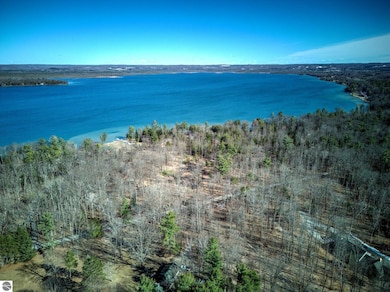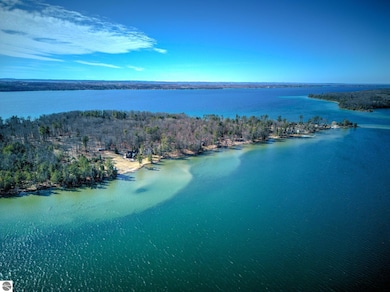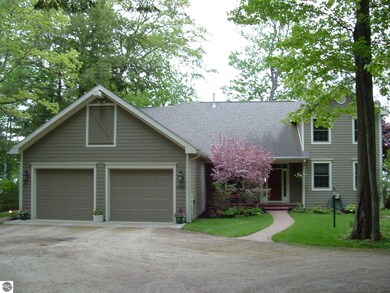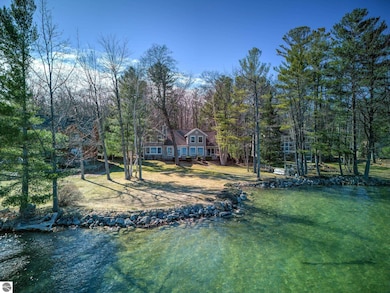
9240 Skegemog Point Rd Williamsburg, MI 49690
Highlights
- Private Waterfront
- Deeded Waterfront Access Rights
- Sandy Beach
- Elk Rapids High School Rated A-
- Private Dock
- Reverse Osmosis System
About This Home
As of May 2025Spectacular home on the sunrise side of beautiful Skegemog Point. There are 3 complete bedroom suites and most rooms have sweeping lake views. The house features main floor living with a formal dining room, a breakfast room, a spacious laundry, a home office and kitchen which is centered around an octagonal island with granite, stainless appliances and natural cherry cabinets. A grand living room features built-in cherry cabinets, a stylish Vermont Castings wood stove for those chilly winter nights, and a lovely wet bar. On the upper floor you’ll find a spacious exercise room along with two bedroom suites. There is even a shop room on the main floor for home projects. An attached oversize 2-car garage has a heater, an epoxy floor, and hot and cold running water. The 28 X 48 pole barn has lots of room for all your toys. Lake Skegemog is part of the Elk River Chain of Lakes which many say is the best lake system in Michigan. Boaters can venture to Torch Lake, Clam Lake, Lake Bellaire, Elk Lake, and Skegemog. Skegemog is a great fishing lake, and much of the shoreline is undeveloped and protected by conservancy. The dock is included. Utilities include underground electric, natural gas service; a standby propane-powered, whole-house generator; and fiber for internet and TV. There is a 4 ft crawl space with a concrete floor. For storage there are extra closets, a cedar closet and a 2nd floor attic.
Last Agent to Sell the Property
REO-TCRandolph-233022 License #6506036309 Listed on: 04/03/2025

Home Details
Home Type
- Single Family
Est. Annual Taxes
- $6,848
Year Built
- Built in 2001
Lot Details
- 1.66 Acre Lot
- Lot Dimensions are 100 x 723
- Private Waterfront
- 100 Feet of Waterfront
- Lake Front
- Sandy Beach
- Cul-De-Sac
- Lot Has A Rolling Slope
- Wooded Lot
- Garden
- The community has rules related to zoning restrictions
Home Design
- Colonial Architecture
- Poured Concrete
- Fire Rated Drywall
- Frame Construction
- Asphalt Roof
- Cement Board or Planked
Interior Spaces
- 4,004 Sq Ft Home
- 1.5-Story Property
- Wet Bar
- Bookcases
- Beamed Ceilings
- Cathedral Ceiling
- Ceiling Fan
- Wood Burning Fireplace
- Low Emissivity Windows
- Blinds
- Great Room
- Formal Dining Room
- Den
- Workshop
- Home Gym
- Water Views
- Crawl Space
Kitchen
- Breakfast Area or Nook
- Oven or Range
- Stove
- Microwave
- Freezer
- Dishwasher
- ENERGY STAR Qualified Appliances
- Kitchen Island
- Granite Countertops
- Disposal
- Reverse Osmosis System
Bedrooms and Bathrooms
- 3 Bedrooms
- Primary Bedroom on Main
- Walk-In Closet
- Granite Bathroom Countertops
- Low Flow Toliet
Laundry
- Dryer
- Washer
Parking
- 2 Car Attached Garage
- Heated Garage
- Garage Door Opener
- Private Driveway
Eco-Friendly Details
- Home Performance with ENERGY STAR
- ENERGY STAR Qualified Equipment for Heating
Outdoor Features
- Deeded Waterfront Access Rights
- Property is near a lake
- Private Dock
- Covered patio or porch
- Pole Barn
- Rain Gutters
Location
- Mineral Rights
Schools
- Mill Creek Elementary School
- Cherryland Middle School
- Elk Rapids High School
Utilities
- Forced Air Heating and Cooling System
- Humidifier
- Programmable Thermostat
- Water Filtration System
- Well
- Natural Gas Water Heater
- Water Softener is Owned
Community Details
- Water Sports
Ownership History
Purchase Details
Purchase Details
Similar Homes in Williamsburg, MI
Home Values in the Area
Average Home Value in this Area
Purchase History
| Date | Type | Sale Price | Title Company |
|---|---|---|---|
| Deed | -- | -- | |
| Deed | $345,000 | -- |
Property History
| Date | Event | Price | Change | Sq Ft Price |
|---|---|---|---|---|
| 05/20/2025 05/20/25 | Sold | $2,300,000 | 0.0% | $574 / Sq Ft |
| 04/05/2025 04/05/25 | Pending | -- | -- | -- |
| 04/03/2025 04/03/25 | For Sale | $2,300,000 | -- | $574 / Sq Ft |
Tax History Compared to Growth
Tax History
| Year | Tax Paid | Tax Assessment Tax Assessment Total Assessment is a certain percentage of the fair market value that is determined by local assessors to be the total taxable value of land and additions on the property. | Land | Improvement |
|---|---|---|---|---|
| 2024 | $6,848 | $687,900 | $0 | $0 |
| 2023 | $6,587 | $483,300 | $0 | $0 |
| 2022 | $8,787 | $532,700 | $0 | $0 |
| 2021 | $8,557 | $483,300 | $0 | $0 |
| 2020 | $7,918 | $477,900 | $0 | $0 |
| 2019 | $8,398 | $450,400 | $0 | $0 |
| 2018 | $8,242 | $395,700 | $0 | $0 |
| 2017 | -- | $357,700 | $0 | $0 |
| 2016 | -- | $380,700 | $0 | $0 |
| 2014 | -- | $354,400 | $0 | $0 |
| 2012 | -- | $358,000 | $0 | $0 |
Agents Affiliated with this Home
-
Dave Hauser

Seller's Agent in 2025
Dave Hauser
Real Estate One
(231) 620-5750
17 Total Sales
-
Jeffrey Wichern

Buyer's Agent in 2025
Jeffrey Wichern
The Martin Company
(231) 642-6848
97 Total Sales
Map
Source: Northern Great Lakes REALTORS® MLS
MLS Number: 1931993
APN: 13-113-013-00
- 8666 Skegemog Point Rd
- 14401 Torch River Rd
- 12907 W Torch River Rd
- 12871 W Torch River Rd
- 00 Aarwood Trail
- 0 Aarwood Trail Unit 1935355
- 00 Palaestrum Rd
- 0 Palaestrum Rd Unit 1927457
- 9882 Elk Lake Trail
- 9200 Angell Rd
- 9821 Elk Lake Trail
- 7470 Hoiles Dr NW
- 000 Palaestrum Rd
- 0 Baggs Rd
- 12344 SW Torch Lake Dr
- 6836 Aarwood Trail NW
- 7021 Cook Rd
- 12225 SW Torch Lake Dr
- 0 Cram Rd
- 6495 Idle Dice Dr
