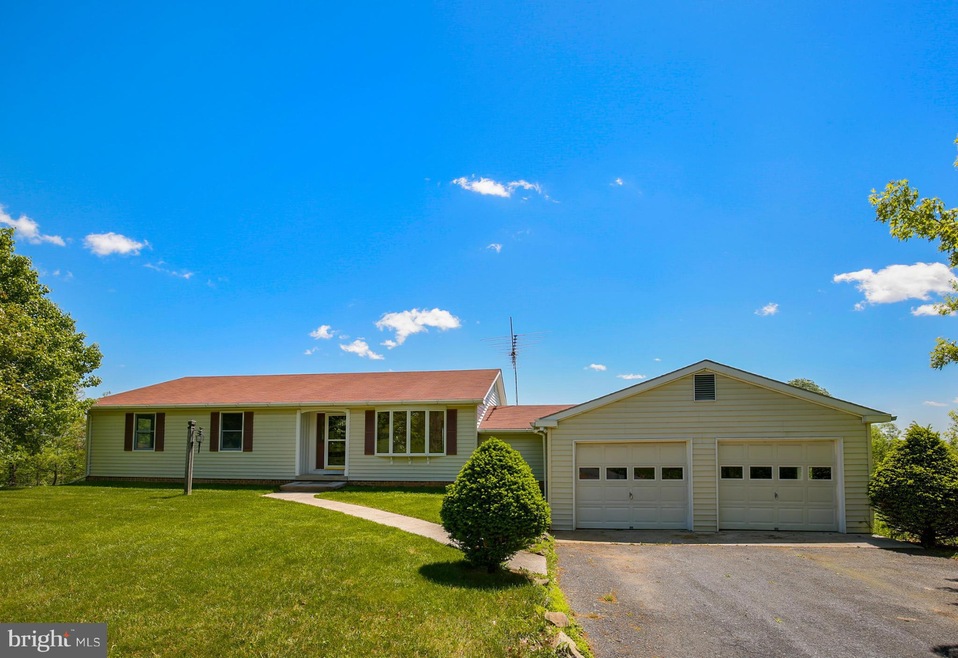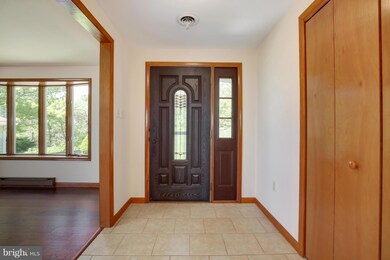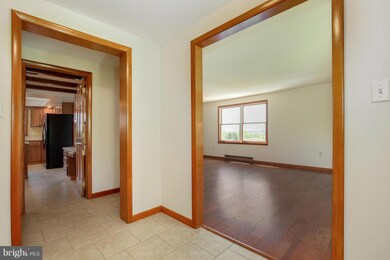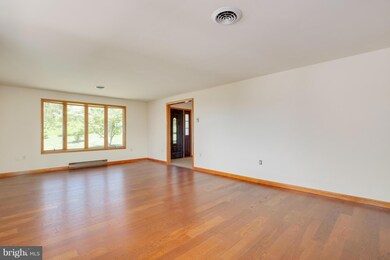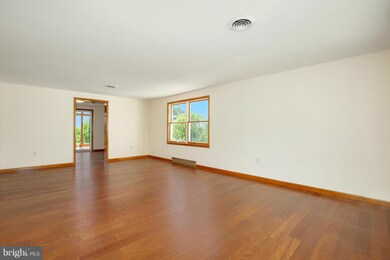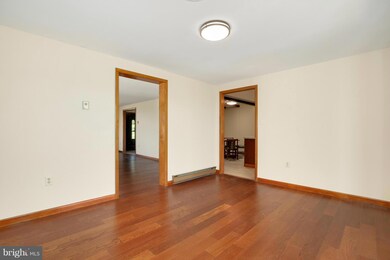
9241 Frostown Rd Middletown, MD 21769
Highlights
- 5 Acre Lot
- Deck
- Rambler Architecture
- Myersville Elementary School Rated A-
- Traditional Floor Plan
- Main Floor Bedroom
About This Home
As of January 2021Enjoy the views of the mountains from this Middletown gem! This home is one not to miss! Sitting on 5 peaceful and private acres, this home was recently upgraded and has spacious and airy rooms, a lovely rear deck, big and bright windows throughout, and a glass-enclosed sun room, you'll see naturally beautiful views from every angle! The huge basement is partially finished and has a walk-out!
Last Agent to Sell the Property
John Monen
Redfin Corp License #651749 Listed on: 05/11/2017

Home Details
Home Type
- Single Family
Est. Annual Taxes
- $3,635
Year Built
- Built in 1988
Lot Details
- 5 Acre Lot
- Property is in very good condition
Parking
- 2 Car Attached Garage
- Garage Door Opener
- Driveway
Home Design
- Rambler Architecture
- Vinyl Siding
Interior Spaces
- Property has 2 Levels
- Traditional Floor Plan
- Window Screens
- Entrance Foyer
- Living Room
- Breakfast Room
- Dining Room
- Sun or Florida Room
- Storm Doors
Kitchen
- Eat-In Country Kitchen
- Oven
- Cooktop
- Ice Maker
- Dishwasher
Bedrooms and Bathrooms
- 4 Bedrooms | 3 Main Level Bedrooms
- En-Suite Primary Bedroom
- En-Suite Bathroom
- 2 Full Bathrooms
Partially Finished Basement
- Walk-Out Basement
- Connecting Stairway
- Rear Basement Entry
Outdoor Features
- Deck
- Shed
Schools
- Myersville Elementary School
- Middletown School
Utilities
- Central Air
- Heat Pump System
- Vented Exhaust Fan
- Well
- Electric Water Heater
- Septic Tank
Community Details
- No Home Owners Association
Listing and Financial Details
- Tax Lot 2
- Assessor Parcel Number 1116353205
Ownership History
Purchase Details
Home Financials for this Owner
Home Financials are based on the most recent Mortgage that was taken out on this home.Purchase Details
Home Financials for this Owner
Home Financials are based on the most recent Mortgage that was taken out on this home.Purchase Details
Home Financials for this Owner
Home Financials are based on the most recent Mortgage that was taken out on this home.Purchase Details
Purchase Details
Similar Homes in Middletown, MD
Home Values in the Area
Average Home Value in this Area
Purchase History
| Date | Type | Sale Price | Title Company |
|---|---|---|---|
| Deed | $499,000 | Legacyhouse Title | |
| Deed | $432,600 | None Available | |
| Deed | $400,000 | Rgs Title Llc | |
| Interfamily Deed Transfer | -- | Attorney | |
| Deed | -- | -- |
Mortgage History
| Date | Status | Loan Amount | Loan Type |
|---|---|---|---|
| Open | $399,200 | New Conventional | |
| Previous Owner | $432,600 | VA | |
| Previous Owner | $387,100 | New Conventional |
Property History
| Date | Event | Price | Change | Sq Ft Price |
|---|---|---|---|---|
| 01/28/2021 01/28/21 | Sold | $499,000 | 0.0% | $247 / Sq Ft |
| 12/16/2020 12/16/20 | Pending | -- | -- | -- |
| 12/15/2020 12/15/20 | For Sale | $499,000 | 0.0% | $247 / Sq Ft |
| 12/12/2020 12/12/20 | Off Market | $499,000 | -- | -- |
| 12/11/2020 12/11/20 | For Sale | $499,000 | 0.0% | $247 / Sq Ft |
| 12/11/2020 12/11/20 | Off Market | $499,000 | -- | -- |
| 10/31/2018 10/31/18 | Sold | $432,600 | -1.7% | $134 / Sq Ft |
| 10/01/2018 10/01/18 | Pending | -- | -- | -- |
| 08/09/2018 08/09/18 | Price Changed | $439,900 | -2.2% | $136 / Sq Ft |
| 07/16/2018 07/16/18 | For Sale | $449,900 | +12.5% | $139 / Sq Ft |
| 07/17/2017 07/17/17 | Sold | $400,000 | +0.3% | $192 / Sq Ft |
| 06/02/2017 06/02/17 | Pending | -- | -- | -- |
| 05/31/2017 05/31/17 | Price Changed | $399,000 | -4.8% | $191 / Sq Ft |
| 05/11/2017 05/11/17 | For Sale | $419,000 | -- | $201 / Sq Ft |
Tax History Compared to Growth
Tax History
| Year | Tax Paid | Tax Assessment Tax Assessment Total Assessment is a certain percentage of the fair market value that is determined by local assessors to be the total taxable value of land and additions on the property. | Land | Improvement |
|---|---|---|---|---|
| 2024 | $5,716 | $459,833 | $0 | $0 |
| 2023 | $5,116 | $427,800 | $109,500 | $318,300 |
| 2022 | $4,899 | $409,100 | $0 | $0 |
| 2021 | $4,574 | $390,400 | $0 | $0 |
| 2020 | $4,504 | $371,700 | $100,500 | $271,200 |
| 2019 | $4,186 | $347,667 | $0 | $0 |
| 2018 | $3,793 | $323,633 | $0 | $0 |
| 2017 | $3,604 | $299,600 | $0 | $0 |
| 2016 | $3,717 | $297,533 | $0 | $0 |
| 2015 | $3,717 | $295,467 | $0 | $0 |
| 2014 | $3,717 | $293,400 | $0 | $0 |
Agents Affiliated with this Home
-
Shannon Flannery

Seller's Agent in 2021
Shannon Flannery
Maurer Realty
(240) 938-1963
2 in this area
212 Total Sales
-
Troyce Gatewood

Buyer's Agent in 2021
Troyce Gatewood
Real Broker, LLC - Frederick
(301) 329-6193
26 in this area
1,062 Total Sales
-
Steve Powell

Seller's Agent in 2018
Steve Powell
Samson Properties
(301) 991-7990
226 Total Sales
-
Melissa Atherholt

Buyer's Agent in 2018
Melissa Atherholt
Century 21 Redwood Realty
(240) 674-2932
53 Total Sales
-

Seller's Agent in 2017
John Monen
Redfin Corp
(301) 801-9992
-
Anthony Mason

Buyer's Agent in 2017
Anthony Mason
Compass
(404) 668-6621
124 Total Sales
Map
Source: Bright MLS
MLS Number: 1001221403
APN: 16-353205
- 2323 Michael Rd
- 2820 Milt Summers Rd
- 0 Rd Unit MDFR2066014
- 10433 Grindstone Run Rd
- 10227 Meadowridge Dr
- 12 Main St
- 3101 Brethren Church Rd
- 55 Fox Rock Dr
- 509 Main St
- 2748 Canada Hill Rd
- 89 Ashley Ct
- 54 Saddleridge Ct
- 10109 Saddleridge Dr
- 8339 Palmer Rd
- 9997 Baltimore National Pike
- 5935 Clevelandtown Rd
- 10639 Easterday Rd
- 10306 Church Hill Rd
- 21410 Boonsboro Mountain Rd
- 10444 Church Hill Rd
