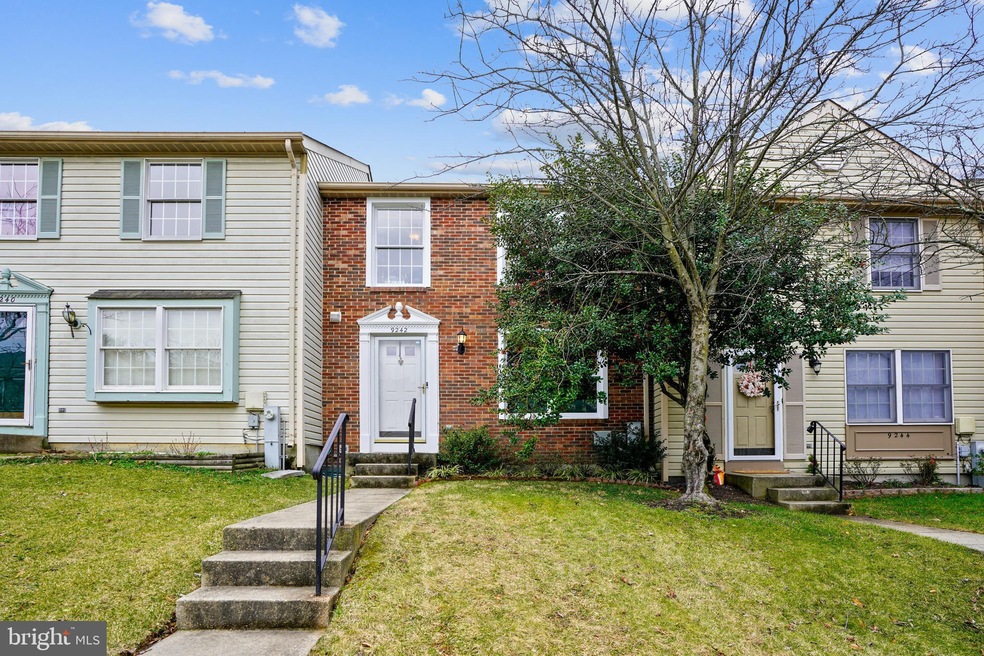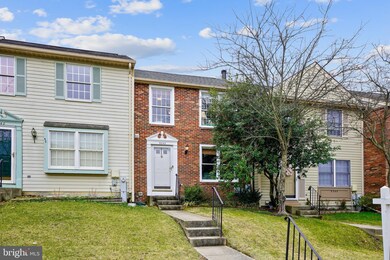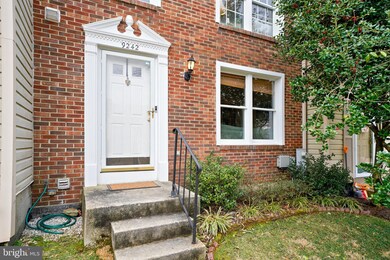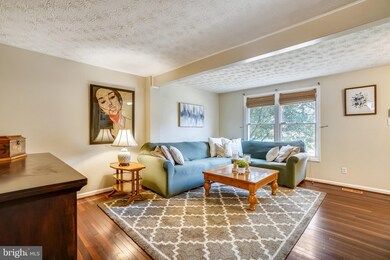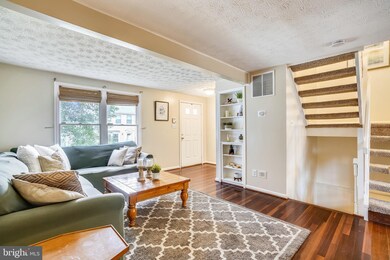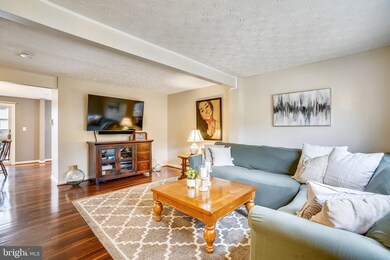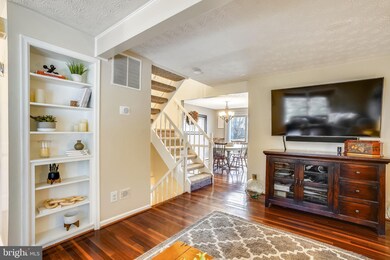
9242 Pirates Cove Columbia, MD 21046
Highlights
- Open Floorplan
- Colonial Architecture
- Wood Flooring
- Hammond High School Rated A-
- Deck
- Space For Rooms
About This Home
As of April 2022ALL OFFERS DUE 6PM TUESDAY 3/15. Updated townhome in ideal location--convenient to everything Columbia has to offer tucked away in a peaceful community. Enter the main level through the living room which features a practical layout with beautiful hardwood floors, an abundance of natural light and neutral tones. The kitchen has all new appliances, a new farmhouse sink and new quartz countertops and backsplash. The open concept kitchen flows into the dining room and leads to the new oversized deck. The deck has a built-in bench and is the perfect place to grill and entertain. Upstairs, the large primary bedroom has a generous walk-in closet, makeup vanity and en-suite bathroom with hall access. New soundproof windows ensure a tranquil night’s sleep. Two additional bedrooms on the upper level with neutral carpet and paint. The finished, walk-out basement can serve as another living space, rec room or fitness area. Ample storage space, laundry room and large half bath round out the lower level. Well maintained backyard with a new fence (2021) and storage shed. Updates like a new roof (2019), appliances (2021), new windows on the back of the house (2020) and hot water heater (2016) mean the big-ticket items have been taken care of, you just need to add your personal touch!
Easy access to I-95, 32 and 29. Minutes to grocery stores, shopping, restaurants, trails, parks, movie theaters, Columbia Mall and Merriweather Post Pavillion. Convenient to Baltimore, DC and Annapolis. No Columbia Association fees.
Last Agent to Sell the Property
RLAH @properties License #651413 Listed on: 03/10/2022

Townhouse Details
Home Type
- Townhome
Est. Annual Taxes
- $3,942
Year Built
- Built in 1988
Lot Details
- 1,655 Sq Ft Lot
- Property is Fully Fenced
- Wood Fence
- Back Yard
HOA Fees
- $58 Monthly HOA Fees
Home Design
- Colonial Architecture
- Slab Foundation
- Poured Concrete
- Frame Construction
- Shingle Roof
- Composition Roof
- Asphalt Roof
- Brick Front
Interior Spaces
- Property has 3 Levels
- Open Floorplan
- Built-In Features
- Ceiling Fan
- Window Treatments
- Sliding Doors
- Combination Kitchen and Dining Room
Kitchen
- Electric Oven or Range
- Range Hood
- Microwave
- Freezer
- Dishwasher
- Upgraded Countertops
Flooring
- Wood
- Carpet
Bedrooms and Bathrooms
- 3 Bedrooms
- Walk-In Closet
Laundry
- Dryer
- Washer
Partially Finished Basement
- Heated Basement
- Basement Fills Entire Space Under The House
- Interior and Exterior Basement Entry
- Drainage System
- Space For Rooms
- Basement Windows
Home Security
Parking
- 1 Open Parking Space
- 1 Parking Space
- Lighted Parking
- Parking Lot
Accessible Home Design
- More Than Two Accessible Exits
- Level Entry For Accessibility
Outdoor Features
- Deck
- Shed
Schools
- Guilford Elementary School
- Lake Elkhorn Middle School
- Hammond High School
Utilities
- Central Air
- Heat Pump System
- Electric Water Heater
Listing and Financial Details
- Tax Lot 79
- Assessor Parcel Number 1406511457
Community Details
Overview
- Association fees include common area maintenance
- Carters Cove Subdivision
Pet Policy
- Pets Allowed
Security
- Storm Doors
Ownership History
Purchase Details
Home Financials for this Owner
Home Financials are based on the most recent Mortgage that was taken out on this home.Purchase Details
Home Financials for this Owner
Home Financials are based on the most recent Mortgage that was taken out on this home.Purchase Details
Home Financials for this Owner
Home Financials are based on the most recent Mortgage that was taken out on this home.Purchase Details
Home Financials for this Owner
Home Financials are based on the most recent Mortgage that was taken out on this home.Purchase Details
Purchase Details
Purchase Details
Purchase Details
Similar Homes in Columbia, MD
Home Values in the Area
Average Home Value in this Area
Purchase History
| Date | Type | Sale Price | Title Company |
|---|---|---|---|
| Deed | $267,000 | American Land Title Corp | |
| Deed | $249,000 | Kvs Title Llc | |
| Deed | $282,500 | -- | |
| Deed | $282,500 | -- | |
| Deed | -- | -- | |
| Deed | $168,000 | -- | |
| Deed | -- | -- | |
| Deed | $110,900 | -- |
Mortgage History
| Date | Status | Loan Amount | Loan Type |
|---|---|---|---|
| Open | $248,000 | New Conventional | |
| Previous Owner | $262,163 | FHA | |
| Previous Owner | $244,454 | FHA | |
| Previous Owner | $282,500 | Purchase Money Mortgage | |
| Previous Owner | $282,500 | Purchase Money Mortgage | |
| Previous Owner | $267,300 | Adjustable Rate Mortgage/ARM | |
| Closed | -- | No Value Available |
Property History
| Date | Event | Price | Change | Sq Ft Price |
|---|---|---|---|---|
| 04/18/2022 04/18/22 | Sold | $380,000 | +18.8% | $250 / Sq Ft |
| 03/15/2022 03/15/22 | Pending | -- | -- | -- |
| 03/15/2022 03/15/22 | For Sale | $319,900 | -15.8% | $210 / Sq Ft |
| 03/15/2022 03/15/22 | Off Market | $380,000 | -- | -- |
| 03/10/2022 03/10/22 | For Sale | $319,900 | +19.8% | $210 / Sq Ft |
| 07/14/2016 07/14/16 | Sold | $267,000 | +2.7% | $219 / Sq Ft |
| 05/06/2016 05/06/16 | Pending | -- | -- | -- |
| 04/29/2016 04/29/16 | Price Changed | $259,900 | +57.5% | $213 / Sq Ft |
| 03/31/2016 03/31/16 | For Sale | $165,000 | -33.7% | $135 / Sq Ft |
| 04/18/2013 04/18/13 | Sold | $249,000 | +2.7% | $204 / Sq Ft |
| 03/13/2013 03/13/13 | Pending | -- | -- | -- |
| 03/08/2013 03/08/13 | For Sale | $242,500 | -- | $199 / Sq Ft |
Tax History Compared to Growth
Tax History
| Year | Tax Paid | Tax Assessment Tax Assessment Total Assessment is a certain percentage of the fair market value that is determined by local assessors to be the total taxable value of land and additions on the property. | Land | Improvement |
|---|---|---|---|---|
| 2024 | $5,053 | $321,700 | $0 | $0 |
| 2023 | $4,491 | $286,100 | $0 | $0 |
| 2022 | $3,940 | $250,500 | $100,000 | $150,500 |
| 2021 | $3,924 | $249,767 | $0 | $0 |
| 2020 | $3,918 | $249,033 | $0 | $0 |
| 2019 | $3,580 | $248,300 | $82,500 | $165,800 |
| 2018 | $3,627 | $246,000 | $0 | $0 |
| 2017 | $3,630 | $248,300 | $0 | $0 |
| 2016 | -- | $241,400 | $0 | $0 |
| 2015 | -- | $234,267 | $0 | $0 |
| 2014 | -- | $227,133 | $0 | $0 |
Agents Affiliated with this Home
-
Jennifer Chow

Seller's Agent in 2022
Jennifer Chow
Real Living at Home
(301) 213-5364
142 Total Sales
-
Madison Savanuck

Seller Co-Listing Agent in 2022
Madison Savanuck
Real Living at Home
(443) 690-8418
20 Total Sales
-
Anuzia Leles

Buyer's Agent in 2022
Anuzia Leles
Century 21 Redwood Realty
(571) 236-5870
105 Total Sales
-
Dave Savercool

Seller's Agent in 2016
Dave Savercool
Long & Foster
(301) 237-3685
124 Total Sales
-
Elise Brennan

Buyer's Agent in 2016
Elise Brennan
Berkshire Hathaway HomeServices Homesale Realty
(410) 404-7246
55 Total Sales
-
T
Seller's Agent in 2013
Thomas Gretz
Redfin Corp
Map
Source: Bright MLS
MLS Number: MDHW2011776
APN: 06-511457
- 9258 Pirates Cove
- 9348 Pirates Cove
- 9218 Connell Ct
- 7451 Oakland Mills Rd
- 9542 Oakhurst Dr
- 7233 Calm Sunset
- 7237 Calm Sunset
- 9591 Quarry Bridge Ct
- 7163 Natures Rd
- 9617 Hastings Dr
- 7043 Ivoryhand Place
- 9625 Lambeth Ct
- 9514 Deerfoot Way
- 9537 Clocktower Ln
- 9772 Early Spring Way
- 9456 Keepsake Way
- 7156 Winter Rose Path
- 7167 Winter Rose Path
- 9533 Windbeat Way
- 7129 Winter Rose Path
