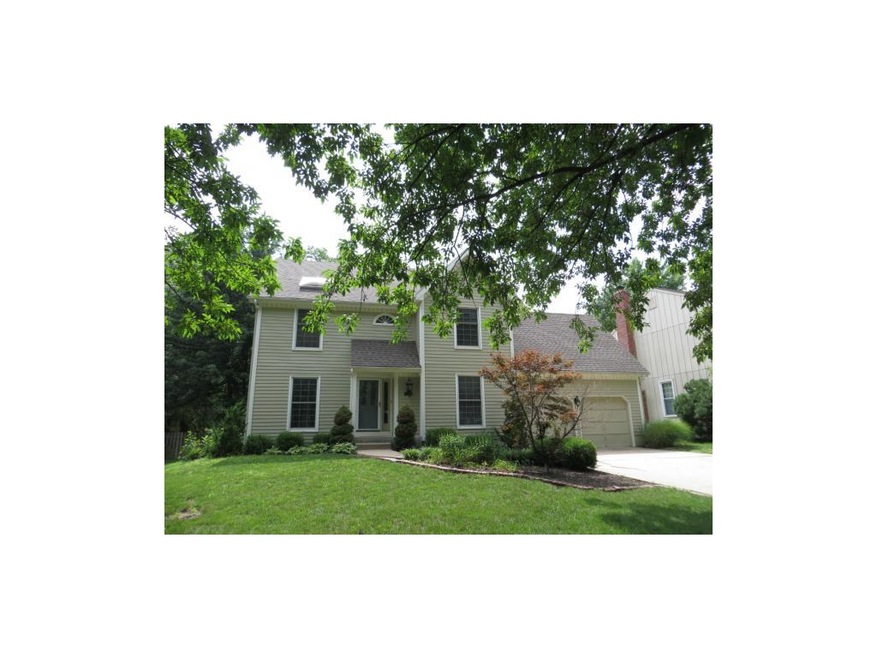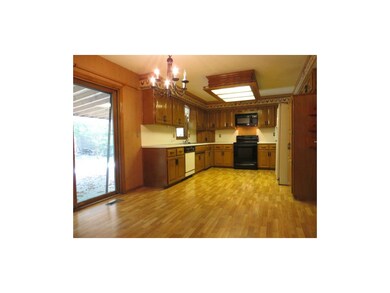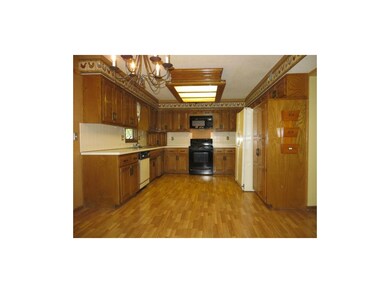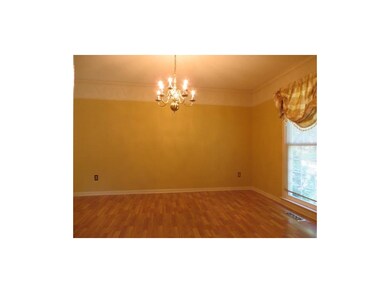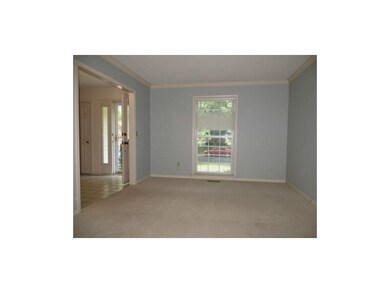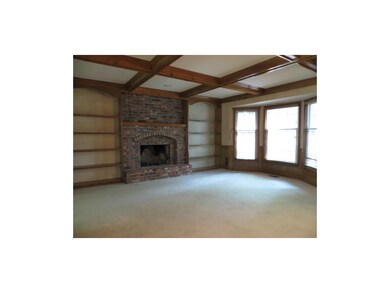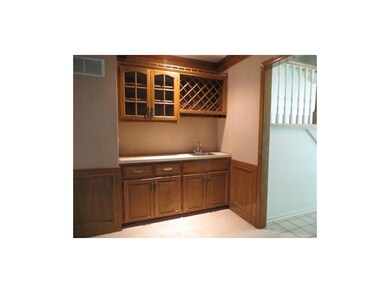
9242 Twilight Ln Lenexa, KS 66219
About This Home
As of August 2017LIVE IN THE HEART OF LENEXA IN THIS LOVELY AND SPACIOUS HOME! GREAT 2-STORY FLOORPLAN! MOSTLY NEWER THERMAL WINDOWS*1 YEAR OLD A/C*LARGE KITCHEN WITH WORK DESK*FAMILY ROOM WITH BUILT-INS, WET BAR AND FIREPLACE*MASTER BEDROOM WITH OPTIONAL SITTING ROOM OR 4TH BR*VAULTED MBA W/ SKYLIGHT & WALK-IN CLOSET*COVERED DECK IN BACKYARD!
Last Agent to Sell the Property
Platinum Realty LLC License #BR00004593 Listed on: 08/02/2013

Home Details
Home Type
Single Family
Est. Annual Taxes
$4,821
Year Built
1987
Lot Details
0
HOA Fees
$21 per month
Parking
2
Listing Details
- Property Type: Residential
- Property Sub Type: Single Family
- Age Description: 21-30 Years
- Legal Description: COUNTRY RIDGE 5TH PLAT LT 194 LEC 841 1A 194
- Year Built: 1987
- Architectural Style: Traditional
- Dining Area Features: Eat-In Kitchen, Formal
- Down Payment Deprecated: Yes
- Exclude From Reports: No
- Fireplaces: 1
- Floor Plan Features: 2 Stories
- Internet Address Display: Yes
- Internet Automated Valuation Dis: No
- Internet Consumer Comment: No
- Internet Entire Listing Display: Yes
- List Agent Full Name: Jim Blaufuss
- List Office Mls Id: RMX 04
- List Office Name: RE/MAX Realty Suburban Inc
- List Office Phone: 913-492-0200
- Living Area: 2392.00
- Maintenance Provided: No
- Mls Status: Sold
- Other Room Features: Family Room, Formal Living Room
- Special Documents Required: No
- Tax Special Amount: 96
- Tax Total Amount: 2925
- Value Range Pricing: No
- Special Features: None
Interior Features
- Interior Amenities: Ceiling Fan(s), Pantry, Prt Window Cover, Vaulted Ceiling, Walk-In Closet, Wet Bar
- Fireplace Features: Family Room
- Basement: Concrete
- Appliances: Dishwasher, Disposal, Microwave, Rng/Oven- Built In, Trash Compactor
- Basement: Yes
- Fireplace: Yes
- Flooring: Carpeted Floors
- Laundry Features: Main Level
- Window Features: Thermal Windows, Wood Windows
Beds/Baths
- Full Bathrooms: 2
- Half Bathrooms: 1
- Bedrooms: 4
Exterior Features
- Exclusions: No
- Exterior Features: Sat Dish Allowed
- Roof: Composition
- Construction Materials: Frame, Vinyl Siding
- Fencing: Wood
- Patio And Porch Features: Deck
Garage/Parking
- Garage Spaces: 2
- Garage: Yes
- Parking Features: Attached, Gar Door Opener
Utilities
- Cooling: Central Electric
- Heating: Forced Air Gas
- Sewer: City/Public
- Cooling: Yes
- Water Source: City/Public
Condo/Co-op/Association
- Association Fee: 250
- Association Fee Frequency: Annually
- Association Fee Includes: Curbside Recycle, Trash Pick Up
Schools
- School District: Shawnee Mission
- Elementary School: Sunflower
- Middle School: Westridge
- High School: SM West
- Middle/Junior School: Westridge
Lot Info
- In Floodplain: No
- Lot Features: Level
- Parcel Number: IP13700000 0194
- Property Attached: No
- Subdivision Name: Country Hill West
Tax Info
- Tax Abatement: No
- Tax Annual Amount: 2829.00
MLS Schools
- Elementary School: Sunflower
- School District: Shawnee Mission
- High School: SM West
Ownership History
Purchase Details
Home Financials for this Owner
Home Financials are based on the most recent Mortgage that was taken out on this home.Purchase Details
Home Financials for this Owner
Home Financials are based on the most recent Mortgage that was taken out on this home.Similar Homes in Lenexa, KS
Home Values in the Area
Average Home Value in this Area
Purchase History
| Date | Type | Sale Price | Title Company |
|---|---|---|---|
| Warranty Deed | -- | Mccaffree Short Title | |
| Warranty Deed | -- | Chicago Title |
Mortgage History
| Date | Status | Loan Amount | Loan Type |
|---|---|---|---|
| Open | $279,309 | New Conventional | |
| Closed | $231,250 | New Conventional | |
| Closed | $232,750 | New Conventional | |
| Previous Owner | $159,950 | New Conventional | |
| Previous Owner | $171,500 | New Conventional | |
| Previous Owner | $163,200 | Unknown |
Property History
| Date | Event | Price | Change | Sq Ft Price |
|---|---|---|---|---|
| 08/21/2017 08/21/17 | Sold | -- | -- | -- |
| 07/21/2017 07/21/17 | Pending | -- | -- | -- |
| 07/12/2017 07/12/17 | For Sale | $250,000 | +19.1% | $111 / Sq Ft |
| 09/05/2013 09/05/13 | Sold | -- | -- | -- |
| 08/06/2013 08/06/13 | Pending | -- | -- | -- |
| 08/02/2013 08/02/13 | For Sale | $209,950 | -- | $88 / Sq Ft |
Tax History Compared to Growth
Tax History
| Year | Tax Paid | Tax Assessment Tax Assessment Total Assessment is a certain percentage of the fair market value that is determined by local assessors to be the total taxable value of land and additions on the property. | Land | Improvement |
|---|---|---|---|---|
| 2024 | $4,821 | $43,596 | $7,814 | $35,782 |
| 2023 | $4,864 | $43,206 | $7,444 | $35,762 |
| 2022 | $4,201 | $37,283 | $7,085 | $30,198 |
| 2021 | $3,977 | $33,465 | $6,749 | $26,716 |
| 2020 | $3,769 | $31,384 | $6,746 | $24,638 |
| 2019 | $3,546 | $29,498 | $5,870 | $23,628 |
| 2018 | $3,419 | $28,175 | $5,341 | $22,834 |
| 2017 | $3,488 | $27,876 | $4,859 | $23,017 |
| 2016 | $3,308 | $26,094 | $4,859 | $21,235 |
| 2015 | $3,190 | $25,335 | $4,859 | $20,476 |
| 2013 | -- | $23,644 | $4,859 | $18,785 |
Agents Affiliated with this Home
-

Seller's Agent in 2017
Tina Branine
Keller Williams Realty Partners Inc.
(913) 708-8074
7 in this area
188 Total Sales
-

Seller Co-Listing Agent in 2017
Anne Pescia
Keller Williams Realty Partners Inc.
(913) 219-6946
3 in this area
28 Total Sales
-

Buyer's Agent in 2017
Emma Young
BHG Kansas City Homes
(209) 613-7374
71 Total Sales
-

Seller's Agent in 2013
Jim Blaufus
Platinum Realty LLC
(913) 226-7442
18 in this area
44 Total Sales
Map
Source: Heartland MLS
MLS Number: 1844118
APN: IP13700000-0194
- 9248 Twilight Ln
- 9127 Constance St
- 15405 W 90th St
- 15920 W 91st Terrace
- 14728 W 93rd St
- 8949 Boehm Dr
- 9318 Greenway Ln
- 9025 Greenway Ln
- 9418 Mullen Rd
- 14201 W 94th Terrace
- 15206 W 85th St
- 8443 Mettee St
- 8626 Oakview Dr
- 8648 Greenwood Ln
- 17806 W 96th St
- 17804 W 96th St
- 8861 Carriage Dr
- 15335 W 83rd Terrace
- 8403 Swarner Dr
- 14915 W 84th Terrace
