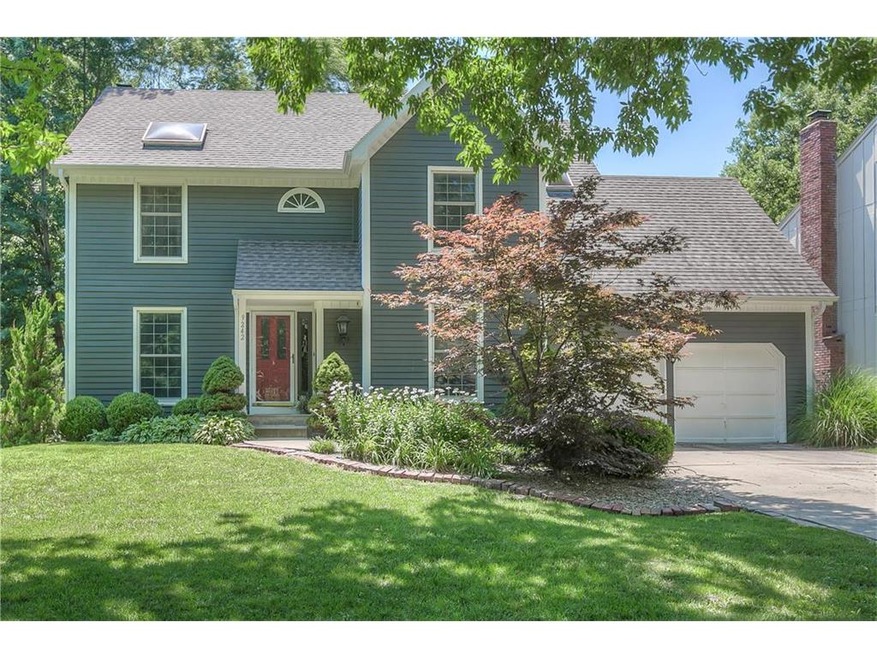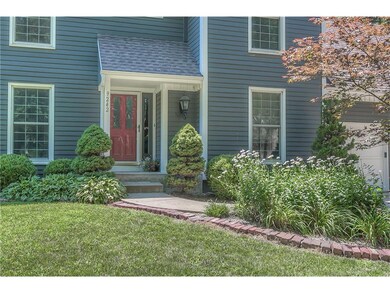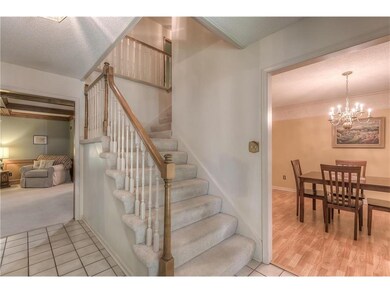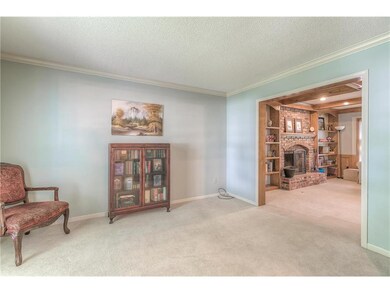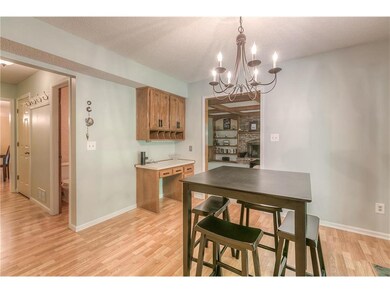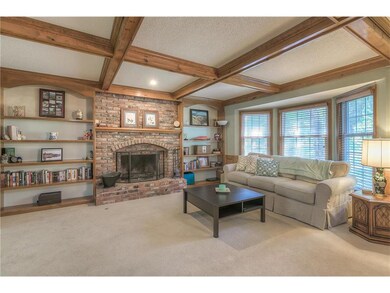
9242 Twilight Ln Lenexa, KS 66219
Highlights
- Deck
- Vaulted Ceiling
- Wood Flooring
- Sunflower Elementary School Rated A-
- Traditional Architecture
- Separate Formal Living Room
About This Home
As of August 2017Well maintained, spacious 2 story with neutral colors and natural light. Gorgeous wood beams, built-ins and brick fireplace in family room. Eat in kitchen w/ tons of cabinetry for storage. Generous bedrooms sizes, most with walk in closets! Double vanities in both baths. Large master with en suite & walk in closet. Covered deck, great for entertaining. Desirable location close to amenities, parks, schools, highways and Oak Park Mall.
Last Agent to Sell the Property
Keller Williams Realty Partners Inc. License #SP00054561 Listed on: 07/12/2017

Home Details
Home Type
- Single Family
Est. Annual Taxes
- $3,199
Year Built
- Built in 1987
Lot Details
- 9,067 Sq Ft Lot
- Wood Fence
- Level Lot
Parking
- 2 Car Attached Garage
- Front Facing Garage
Home Design
- Traditional Architecture
- Frame Construction
- Composition Roof
- Vinyl Siding
Interior Spaces
- 2,249 Sq Ft Home
- Wet Bar: Ceramic Tiles, Double Vanity, Shower Over Tub, Carpet, Shades/Blinds, Walk-In Closet(s), Cathedral/Vaulted Ceiling, Ceiling Fan(s), Laminate Counters, Pantry, Built-in Features, Fireplace, Wet Bar
- Built-In Features: Ceramic Tiles, Double Vanity, Shower Over Tub, Carpet, Shades/Blinds, Walk-In Closet(s), Cathedral/Vaulted Ceiling, Ceiling Fan(s), Laminate Counters, Pantry, Built-in Features, Fireplace, Wet Bar
- Vaulted Ceiling
- Ceiling Fan: Ceramic Tiles, Double Vanity, Shower Over Tub, Carpet, Shades/Blinds, Walk-In Closet(s), Cathedral/Vaulted Ceiling, Ceiling Fan(s), Laminate Counters, Pantry, Built-in Features, Fireplace, Wet Bar
- Skylights
- Some Wood Windows
- Thermal Windows
- Shades
- Plantation Shutters
- Drapes & Rods
- Family Room with Fireplace
- Separate Formal Living Room
- Formal Dining Room
- Unfinished Basement
- Basement Fills Entire Space Under The House
- Attic Fan
- Fire and Smoke Detector
- Laundry on main level
Kitchen
- Eat-In Kitchen
- Free-Standing Range
- Dishwasher
- Granite Countertops
- Laminate Countertops
- Disposal
Flooring
- Wood
- Wall to Wall Carpet
- Linoleum
- Laminate
- Stone
- Ceramic Tile
- Luxury Vinyl Plank Tile
- Luxury Vinyl Tile
Bedrooms and Bathrooms
- 4 Bedrooms
- Cedar Closet: Ceramic Tiles, Double Vanity, Shower Over Tub, Carpet, Shades/Blinds, Walk-In Closet(s), Cathedral/Vaulted Ceiling, Ceiling Fan(s), Laminate Counters, Pantry, Built-in Features, Fireplace, Wet Bar
- Walk-In Closet: Ceramic Tiles, Double Vanity, Shower Over Tub, Carpet, Shades/Blinds, Walk-In Closet(s), Cathedral/Vaulted Ceiling, Ceiling Fan(s), Laminate Counters, Pantry, Built-in Features, Fireplace, Wet Bar
- Double Vanity
- Ceramic Tiles
Outdoor Features
- Deck
- Enclosed Patio or Porch
Location
- City Lot
Schools
- Sunflower Elementary School
- Sm West High School
Utilities
- Forced Air Heating and Cooling System
- Satellite Dish
Community Details
- Association fees include trash pick up
- Country Hill West Subdivision
Listing and Financial Details
- Assessor Parcel Number IP13700000 0194
Ownership History
Purchase Details
Home Financials for this Owner
Home Financials are based on the most recent Mortgage that was taken out on this home.Purchase Details
Home Financials for this Owner
Home Financials are based on the most recent Mortgage that was taken out on this home.Similar Homes in Lenexa, KS
Home Values in the Area
Average Home Value in this Area
Purchase History
| Date | Type | Sale Price | Title Company |
|---|---|---|---|
| Warranty Deed | -- | Mccaffree Short Title | |
| Warranty Deed | -- | Chicago Title |
Mortgage History
| Date | Status | Loan Amount | Loan Type |
|---|---|---|---|
| Open | $279,309 | New Conventional | |
| Closed | $231,250 | New Conventional | |
| Closed | $232,750 | New Conventional | |
| Previous Owner | $159,950 | New Conventional | |
| Previous Owner | $171,500 | New Conventional | |
| Previous Owner | $163,200 | Unknown |
Property History
| Date | Event | Price | Change | Sq Ft Price |
|---|---|---|---|---|
| 08/21/2017 08/21/17 | Sold | -- | -- | -- |
| 07/21/2017 07/21/17 | Pending | -- | -- | -- |
| 07/12/2017 07/12/17 | For Sale | $250,000 | +19.1% | $111 / Sq Ft |
| 09/05/2013 09/05/13 | Sold | -- | -- | -- |
| 08/06/2013 08/06/13 | Pending | -- | -- | -- |
| 08/02/2013 08/02/13 | For Sale | $209,950 | -- | $88 / Sq Ft |
Tax History Compared to Growth
Tax History
| Year | Tax Paid | Tax Assessment Tax Assessment Total Assessment is a certain percentage of the fair market value that is determined by local assessors to be the total taxable value of land and additions on the property. | Land | Improvement |
|---|---|---|---|---|
| 2024 | $4,821 | $43,596 | $7,814 | $35,782 |
| 2023 | $4,864 | $43,206 | $7,444 | $35,762 |
| 2022 | $4,201 | $37,283 | $7,085 | $30,198 |
| 2021 | $3,977 | $33,465 | $6,749 | $26,716 |
| 2020 | $3,769 | $31,384 | $6,746 | $24,638 |
| 2019 | $3,546 | $29,498 | $5,870 | $23,628 |
| 2018 | $3,419 | $28,175 | $5,341 | $22,834 |
| 2017 | $3,488 | $27,876 | $4,859 | $23,017 |
| 2016 | $3,308 | $26,094 | $4,859 | $21,235 |
| 2015 | $3,190 | $25,335 | $4,859 | $20,476 |
| 2013 | -- | $23,644 | $4,859 | $18,785 |
Agents Affiliated with this Home
-
Tina Branine

Seller's Agent in 2017
Tina Branine
Keller Williams Realty Partners Inc.
(913) 708-8074
8 in this area
183 Total Sales
-
Anne Pescia

Seller Co-Listing Agent in 2017
Anne Pescia
Keller Williams Realty Partners Inc.
(913) 219-6946
3 in this area
27 Total Sales
-
Emma Young

Buyer's Agent in 2017
Emma Young
BHG Kansas City Homes
(209) 613-7374
70 Total Sales
-
Jim Blaufus

Seller's Agent in 2013
Jim Blaufus
Platinum Realty LLC
(913) 226-7442
16 in this area
39 Total Sales
Map
Source: Heartland MLS
MLS Number: 2056301
APN: IP13700000-0194
- 9248 Twilight Ln
- 15320 W 92nd Place
- 9213 Boehm Dr
- 9218 Boehm Dr
- 9127 Constance St
- 15922 W 91st Terrace
- 15920 W 91st Terrace
- 8949 Boehm Dr
- 8946 Country Hill Ct
- 9318 Greenway Ln
- 8923 Country Hill Ct
- 14445 Brentwood Dr
- 9418 Mullen Rd
- 14201 W 94th Terrace
- 14309 W 89th St
- 8443 Mettee St
- 8626 Oakview Dr
- 8630 Acuff Ln
- 8648 Greenwood Ln
- 8614 Oakview Dr
