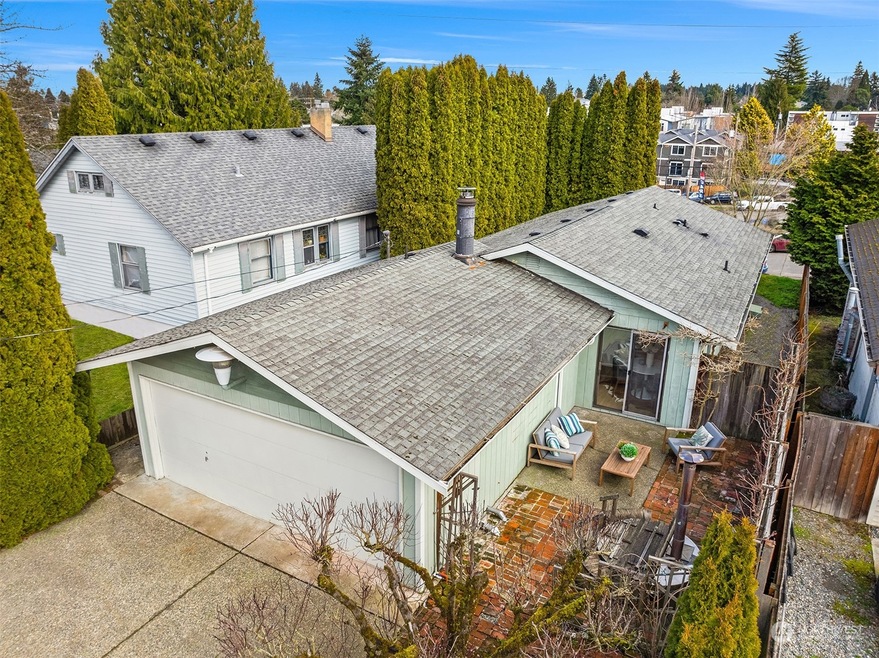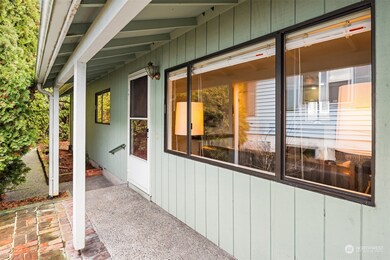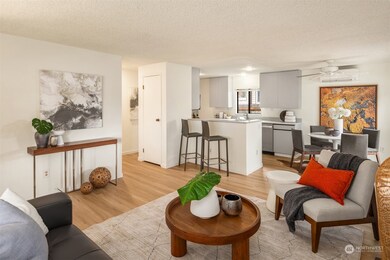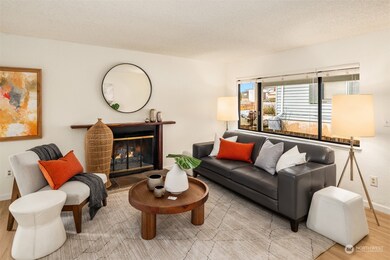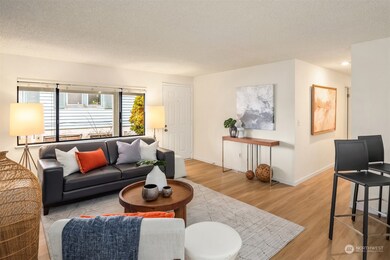
$450,000
- 1 Bed
- 1 Bath
- 500 Sq Ft
- 508 N 95th St
- Seattle, WA
Great investment opportunity in the city! Create your own vision for this home with great canvas and solid bones! Remodel, rebuilt or maybe ADU? Interior is freshly painted, new vinyl plank floors, brand new stove! A delightful kitchen & full bathroom round out this lovely home. The attic offers extra storage, play room or bedroom. Cozy covered patio, plus a flat, sunny yard with ample gardening
CL Tang eXp Realty
