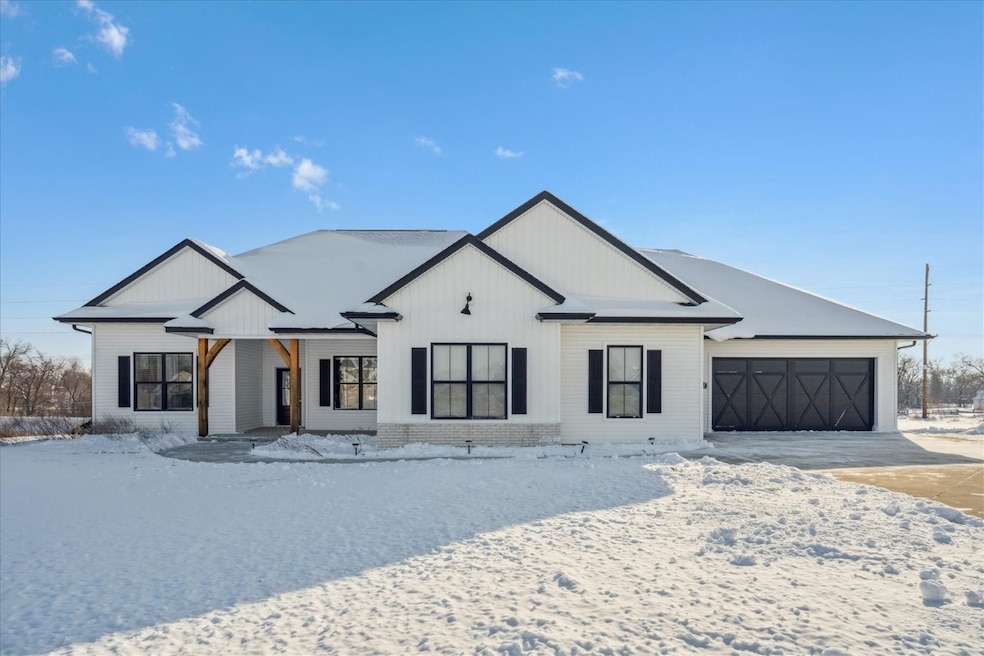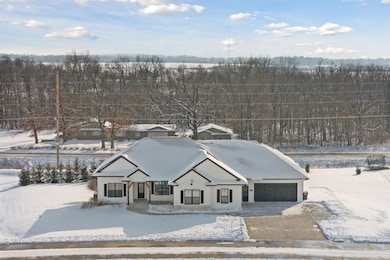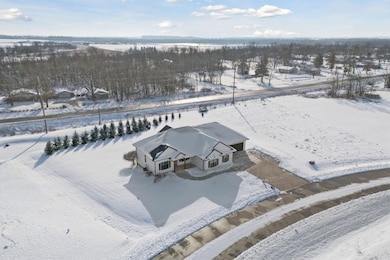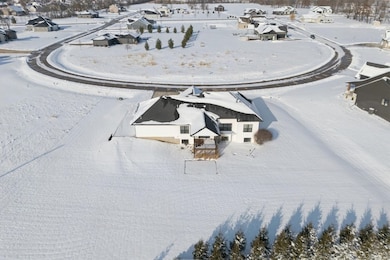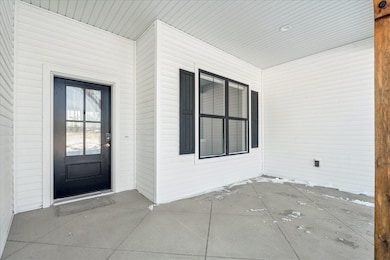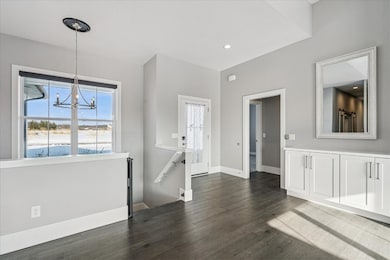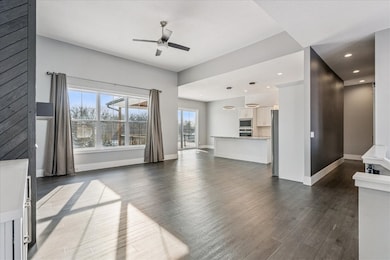9243 Feather Ridge Pass Cedar Rapids, IA 52411
Estimated payment $3,500/month
Highlights
- Very Popular Property
- Deck
- Cathedral Ceiling
- John F. Kennedy High School Rated A-
- Recreation Room
- No HOA
About This Home
Truly exceptional home in the sought-after Feather Ridge Subdivision—enjoy low county taxes just minutes from town! This nearly new, custom-built property offers luxury living only 3 miles outside Cedar Rapids on a flat, 1-acre lot. High-end finishes and thoughtful upgrades are showcased throughout. The exterior features a wide, diamond-cut concrete driveway with additional parking—ideal for an RV, boat, or trailer. Enjoy convenient zero-entry access and a spacious, heated garage with room for up to 5 vehicles, complete with floor drains and built-in lockers. Inside, you’ll be greeted by soaring cathedral ceilings and oversized windows and doors that fill the home with natural light. Elegant design elements flow seamlessly through each space, creating a warm and upscale feel. The recently finished lower level provides a comfortable rec room, generous storage, and even a hidden storage area. Don’t miss this rare opportunity--quality, location, and value all in one exceptional home.
Home Details
Home Type
- Single Family
Est. Annual Taxes
- $5,633
Year Built
- Built in 2018
Lot Details
- 1 Acre Lot
- Cul-De-Sac
Home Design
- Brick Exterior Construction
- Frame Construction
- Vinyl Siding
Interior Spaces
- 1-Story Property
- Cathedral Ceiling
- Gas Fireplace
- Family Room
- Living Room with Fireplace
- Recreation Room
- Basement Fills Entire Space Under The House
Kitchen
- Eat-In Kitchen
- Breakfast Bar
- Range
- Microwave
- Dishwasher
- Disposal
Bedrooms and Bathrooms
- 4 Bedrooms
Laundry
- Laundry Room
- Laundry on main level
Parking
- Attached Garage
- Garage Door Opener
- Off-Street Parking
Outdoor Features
- Deck
- Patio
Location
- City Lot
Schools
- Viola Gibson Elementary School
- Harding Middle School
- Kennedy High School
Utilities
- Forced Air Heating and Cooling System
- Heating System Uses Gas
- Well
- Gas Water Heater
- Water Softener is Owned
Community Details
- No Home Owners Association
- Built by CBC Homes
Listing and Financial Details
- Assessor Parcel Number 122345100900000
Map
Home Values in the Area
Average Home Value in this Area
Tax History
| Year | Tax Paid | Tax Assessment Tax Assessment Total Assessment is a certain percentage of the fair market value that is determined by local assessors to be the total taxable value of land and additions on the property. | Land | Improvement |
|---|---|---|---|---|
| 2025 | $5,458 | $510,300 | $65,000 | $445,300 |
| 2024 | $4,492 | $480,500 | $65,000 | $415,500 |
| 2023 | $4,492 | $480,500 | $65,000 | $415,500 |
| 2022 | $4,438 | $326,700 | $65,000 | $261,700 |
| 2021 | $4,828 | $326,700 | $65,000 | $261,700 |
| 2020 | $4,828 | $328,300 | $50,000 | $278,300 |
| 2019 | $222 | $328,300 | $50,000 | $278,300 |
| 2018 | $0 | $0 | $0 | $0 |
Property History
| Date | Event | Price | List to Sale | Price per Sq Ft | Prior Sale |
|---|---|---|---|---|---|
| 12/03/2025 12/03/25 | For Sale | $577,900 | +10.1% | $190 / Sq Ft | |
| 12/06/2022 12/06/22 | Sold | $525,000 | -7.4% | $172 / Sq Ft | View Prior Sale |
| 11/02/2022 11/02/22 | Pending | -- | -- | -- | |
| 10/04/2022 10/04/22 | For Sale | $567,000 | -- | $186 / Sq Ft |
Purchase History
| Date | Type | Sale Price | Title Company |
|---|---|---|---|
| Warranty Deed | $525,000 | -- | |
| Warranty Deed | $567,000 | -- | |
| Warranty Deed | $430,000 | None Available | |
| Warranty Deed | $687,200 | River Ridge Escrow | |
| Warranty Deed | $396,000 | None Available |
Mortgage History
| Date | Status | Loan Amount | Loan Type |
|---|---|---|---|
| Open | $300,000 | New Conventional | |
| Previous Owner | $343,920 | New Conventional | |
| Previous Owner | $336,600 | Adjustable Rate Mortgage/ARM | |
| Previous Owner | $16,650 | Stand Alone Second |
Source: Cedar Rapids Area Association of REALTORS®
MLS Number: 2509600
APN: 12234-51009-00000
- Lot 23 Feather Ridge Pass
- 9655 Feather Ridge Rd
- 8751 Deer Crest Dr
- 10205 Feather Ridge Rd
- 6505 Blairs Ferry Rd
- 10101 Hall Rd
- 5854 Wells Ln
- 3012 Prairielight Ct
- 5843 Wells Ln
- 6720 Caldwell Ln
- 3003 Prairielight Dr
- 3003 Prairielight Ct
- 6718 Lauder Ln
- 2492 River Run Rd
- 6524 Michael Dr NE
- 5515 W Mustang Rd
- 6300 Westwind Rd
- 2861 Prairielight Dr
- 3534 Reed Rd
- 2857 Prairielight Dr
- 875 Edgewood Rd
- 1400 Blairs Ferry Rd
- 100 Boyson Rd
- 125 E Boyson Rd
- 285 Robins Rd
- 3500 Edgewood Rd NE
- 100 Oak St
- 102 Oak St Unit 4
- 102 Oak St Unit 1
- 105 W Willman St
- 2113 N Towne Ct NE
- 2415 River Bluff Dr NW
- 1621 Pinehurst Dr NE
- 2202-2238 River Bluffs Dr
- 2230 Evergreen St NE
- 2200 Buckingham Dr NW
- 6025 Ridgemont Dr NE
- 2141 29th St NW
- 4501 Rushmore Dr NE Unit 19
- 6214 Rockwell Dr NE
