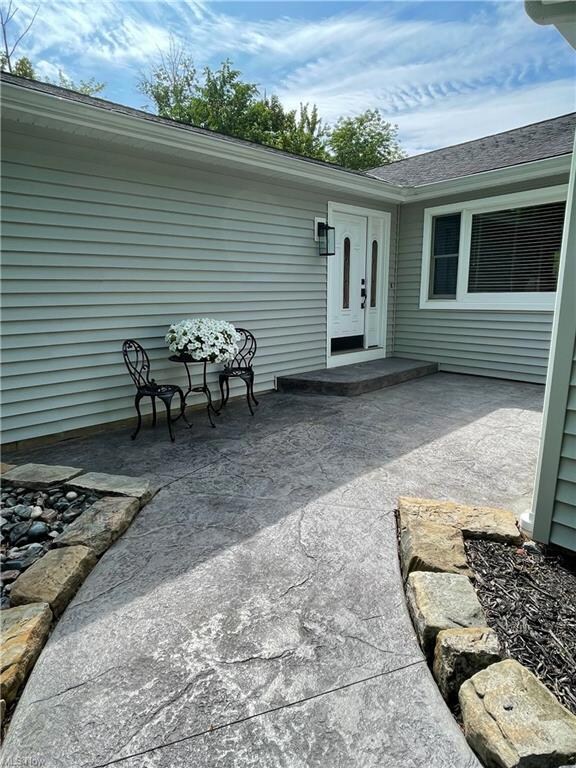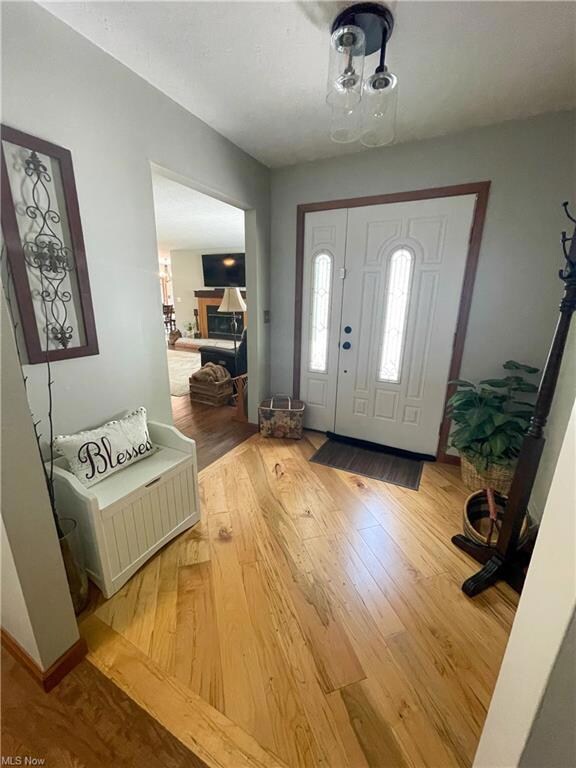
9243 Sherman Rd Chesterland, OH 44026
Highlights
- 3.31 Acre Lot
- Wooded Lot
- 2 Fireplaces
- West Geauga High School Rated 9+
- Hydromassage or Jetted Bathtub
- 7 Car Garage
About This Home
As of August 2022FREE GAS !!!! 2 car + 4 car (3 heated) + 1 car garages!!! What a rare find. Beautiful ranch home with a finished basement. Once you walk in and see the extra spacious great room with gas fireplace. (Can be wood), wood floors with front and rear views of the private park like yard. Large eat in kitchen includes all appliances, granite counters, newer patio door to stamped concrete patio. Home was a 4-bedroom, 4th currently a master walk in closet. Master bath has jacuzzi tub and a large tiled shower. Basement is finished and is the best party area, vintage pool table, wet bar with mini fridge, special luxury vinyl made for basement floors. Separate office/ workout room, family room with ventless gas fireplace. 2 car attached garage, 1 car detached garage (17 x 14) + 3 car (40 x 30) heated garage, water, 220, +1 car (40 x 14) deep garage attached behind+ covered patio attached (39 x 14) perfect for grilling and parties. Seeing is believing. Shared GAS WELL SUPPLIES HOUSE SINCE 1992, Seller heats 3 car garage all winter !!! all rights transfer with property, This property is amazing, pristine condition, something for everyone here. Fire pit area, perennial gardens throughout property. Septic passed Geauga County Health Dep. Well 186' deep.
Last Agent to Sell the Property
Platinum Real Estate License #388372 Listed on: 06/02/2022

Home Details
Home Type
- Single Family
Est. Annual Taxes
- $4,617
Year Built
- Built in 1987
Lot Details
- 3.31 Acre Lot
- Partially Fenced Property
- Unpaved Streets
- Wooded Lot
Home Design
- Asphalt Roof
- Vinyl Construction Material
Interior Spaces
- 1-Story Property
- 2 Fireplaces
- Finished Basement
- Basement Fills Entire Space Under The House
- Fire and Smoke Detector
Kitchen
- Range
- Microwave
- Dishwasher
Bedrooms and Bathrooms
- 3 Main Level Bedrooms
- Hydromassage or Jetted Bathtub
Parking
- 7 Car Garage
- Heated Garage
- Garage Drain
- Garage Door Opener
Outdoor Features
- Patio
- Outbuilding
- Porch
Utilities
- Forced Air Heating and Cooling System
- Heating System Uses Gas
- Well
- Septic Tank
Community Details
- Schoenwald Farm Community
Listing and Financial Details
- Assessor Parcel Number 11-388660
Ownership History
Purchase Details
Purchase Details
Home Financials for this Owner
Home Financials are based on the most recent Mortgage that was taken out on this home.Purchase Details
Similar Homes in Chesterland, OH
Home Values in the Area
Average Home Value in this Area
Purchase History
| Date | Type | Sale Price | Title Company |
|---|---|---|---|
| Quit Claim Deed | -- | None Listed On Document | |
| Quit Claim Deed | -- | None Listed On Document | |
| Warranty Deed | $485,000 | None Listed On Document | |
| Deed | $25,500 | -- |
Mortgage History
| Date | Status | Loan Amount | Loan Type |
|---|---|---|---|
| Previous Owner | $478,300 | VA | |
| Previous Owner | $125,000 | Credit Line Revolving | |
| Previous Owner | $100,000 | Credit Line Revolving | |
| Previous Owner | $50,000 | Credit Line Revolving | |
| Previous Owner | $25,000 | Credit Line Revolving | |
| Previous Owner | $20,100 | Unknown |
Property History
| Date | Event | Price | Change | Sq Ft Price |
|---|---|---|---|---|
| 08/15/2022 08/15/22 | Sold | $485,000 | -1.0% | $149 / Sq Ft |
| 06/17/2022 06/17/22 | Pending | -- | -- | -- |
| 06/02/2022 06/02/22 | For Sale | $490,000 | -- | $150 / Sq Ft |
Tax History Compared to Growth
Tax History
| Year | Tax Paid | Tax Assessment Tax Assessment Total Assessment is a certain percentage of the fair market value that is determined by local assessors to be the total taxable value of land and additions on the property. | Land | Improvement |
|---|---|---|---|---|
| 2024 | $6,689 | $154,500 | $30,350 | $124,150 |
| 2023 | $6,689 | $154,500 | $30,350 | $124,150 |
| 2022 | $4,631 | $91,630 | $25,270 | $66,360 |
| 2021 | $4,616 | $91,630 | $25,270 | $66,360 |
| 2020 | $4,799 | $91,630 | $25,270 | $66,360 |
| 2019 | $4,500 | $82,990 | $25,270 | $57,720 |
| 2018 | $4,464 | $82,990 | $25,270 | $57,720 |
| 2017 | $4,500 | $82,990 | $25,270 | $57,720 |
| 2016 | $4,563 | $79,490 | $26,010 | $53,480 |
| 2015 | $5,006 | $79,490 | $26,010 | $53,480 |
| 2014 | $5,006 | $79,490 | $26,010 | $53,480 |
| 2013 | $5,037 | $79,490 | $26,010 | $53,480 |
Agents Affiliated with this Home
-
George Spiesman

Seller's Agent in 2022
George Spiesman
Platinum Real Estate
(440) 299-5101
3 in this area
199 Total Sales
-
April LoConti

Buyer's Agent in 2022
April LoConti
McDowell Homes Real Estate Services
(440) 341-2902
2 in this area
55 Total Sales
Map
Source: MLS Now
MLS Number: 4378179
APN: 11-388660
- 12425 Sperry Rd
- 12330 E Shiloh Dr
- 12084 Heath Rd
- 9475 Mayfield Rd
- Vacant Land Heath Road - To Be Built
- 12790 Heath Rd
- 12480 Ward Dr
- 12370 Rockhaven Rd
- 12567 Ward Dr
- 9613 Kim Dr
- 12280 Reserve Ln
- 9502 Winchester Valley
- 13232 Sperry Rd
- 8347 Merrie Ln
- 10036 Wilson Mills Rd
- 9191 Mulberry Rd
- 8966 Mulberry Rd
- 0 Merrie Ln
- 8665 Prescott Dr
- 11305 Pine Acres Ln






