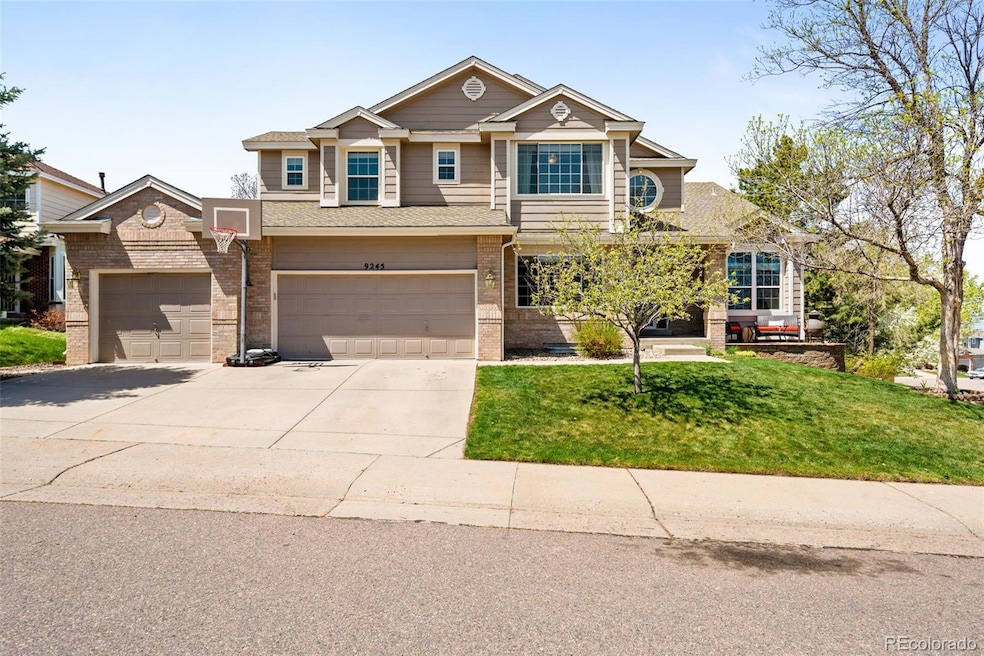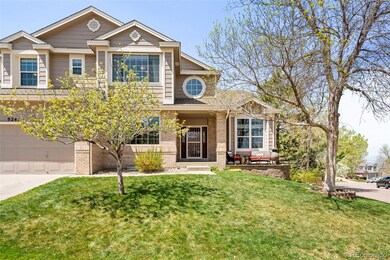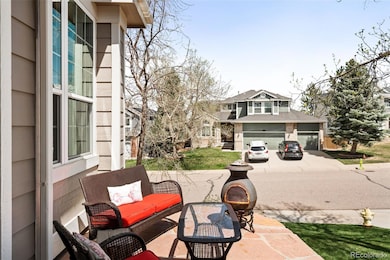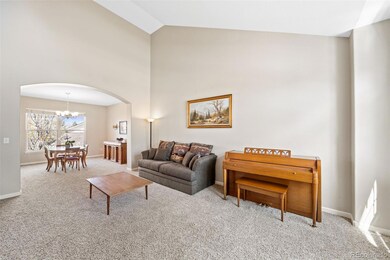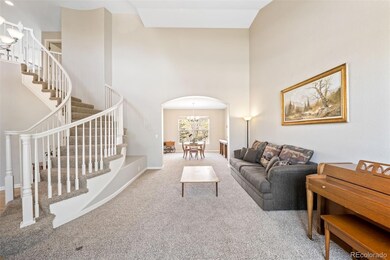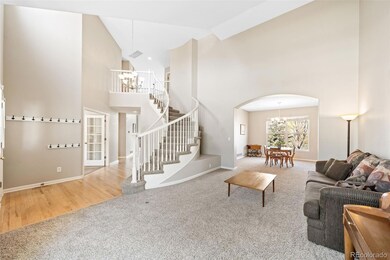
9245 Mountain Brush Peak Highlands Ranch, CO 80130
Eastridge NeighborhoodHighlights
- Fitness Center
- Primary Bedroom Suite
- Mountain View
- Eagle Ridge Elementary School Rated A-
- Open Floorplan
- Clubhouse
About This Home
As of June 2024Nestled on an exclusive corner lot, this Richmond 'Chardonnay model' epitomizes luxury living. Boasting 6 bedrooms and 6 bathrooms, this home features an open concept design flooded with natural light. The kitchen, adorned with granite counters and stainless steel appliances, seamlessly connects to the formal living and dining rooms. A main level office, complete with built-in cabinetry and custom lighting, offers versatility. The expansive master suite includes a lavish 5-piece bath with heated floors and a jet tub. For added convenience, both main and basement levels feature laundry facilities. The finished walkout basement presents an ideal mother-in-law suite, complete with a full kitchen, 2 bedrooms, and 2 baths. Fresh interior paint in 2019 adds a modern touch to this timeless home. With a 3-car attached garage, ample storage is ensured. Step outside to the backyard oasis, featuring a 500sq ft deck, perfect for summer gatherings, while the side yard boasts a private dog run. Situated on a quiet cul-de-sac, this home enjoys the amenities of Douglas County Schools and a vibrant community. HOA perks include access to a clubhouse, community pool, fitness facility, indoor hot tub, sauna, tennis courts, and more. Don't miss the opportunity to make this exquisite residence yours!
Last Agent to Sell the Property
Real Broker, LLC DBA Real Brokerage Email: amy@berganhomes.com,303-859-5665 License #100073826 Listed on: 05/02/2024

Home Details
Home Type
- Single Family
Est. Annual Taxes
- $5,705
Year Built
- Built in 1995
Lot Details
- 9,148 Sq Ft Lot
- Cul-De-Sac
- East Facing Home
- Dog Run
- Property is Fully Fenced
- Corner Lot
- Front and Back Yard Sprinklers
- Private Yard
- Garden
- Property is zoned PDU
HOA Fees
- $63 Monthly HOA Fees
Parking
- 3 Car Attached Garage
Home Design
- Brick Exterior Construction
- Frame Construction
- Composition Roof
- Wood Siding
Interior Spaces
- 2-Story Property
- Open Floorplan
- Built-In Features
- Vaulted Ceiling
- Ceiling Fan
- Double Pane Windows
- Window Treatments
- Family Room with Fireplace
- Mountain Views
Kitchen
- Eat-In Kitchen
- Convection Oven
- Range
- Dishwasher
- Kitchen Island
- Granite Countertops
- Tile Countertops
- Disposal
Flooring
- Wood
- Carpet
- Laminate
- Tile
Bedrooms and Bathrooms
- 6 Bedrooms
- Primary Bedroom Suite
- Walk-In Closet
- In-Law or Guest Suite
Laundry
- Dryer
- Washer
Finished Basement
- Walk-Out Basement
- Basement Fills Entire Space Under The House
- Exterior Basement Entry
- Sump Pump
- 2 Bedrooms in Basement
Outdoor Features
- Balcony
- Deck
- Patio
- Front Porch
Schools
- Eagle Ridge Elementary School
- Cresthill Middle School
- Highlands Ranch
Utilities
- Forced Air Heating and Cooling System
- Evaporated cooling system
- Heating System Uses Natural Gas
- Radiant Heating System
- Cable TV Available
Listing and Financial Details
- Exclusions: Sellers Personal Property
- Assessor Parcel Number R0375575
Community Details
Overview
- Association fees include ground maintenance
- Hrca Association, Phone Number (303) 791-2500
- Eastridge Subdivision
Amenities
- Sauna
- Clubhouse
Recreation
- Tennis Courts
- Fitness Center
- Community Pool
- Community Spa
Ownership History
Purchase Details
Home Financials for this Owner
Home Financials are based on the most recent Mortgage that was taken out on this home.Purchase Details
Purchase Details
Purchase Details
Purchase Details
Purchase Details
Home Financials for this Owner
Home Financials are based on the most recent Mortgage that was taken out on this home.Purchase Details
Home Financials for this Owner
Home Financials are based on the most recent Mortgage that was taken out on this home.Purchase Details
Home Financials for this Owner
Home Financials are based on the most recent Mortgage that was taken out on this home.Purchase Details
Home Financials for this Owner
Home Financials are based on the most recent Mortgage that was taken out on this home.Purchase Details
Home Financials for this Owner
Home Financials are based on the most recent Mortgage that was taken out on this home.Purchase Details
Home Financials for this Owner
Home Financials are based on the most recent Mortgage that was taken out on this home.Purchase Details
Similar Homes in the area
Home Values in the Area
Average Home Value in this Area
Purchase History
| Date | Type | Sale Price | Title Company |
|---|---|---|---|
| Special Warranty Deed | $949,000 | Land Title | |
| Interfamily Deed Transfer | -- | First American Title | |
| Warranty Deed | $650,000 | First American Title | |
| Interfamily Deed Transfer | -- | None Available | |
| Warranty Deed | $460,000 | Chicago Title Co | |
| Interfamily Deed Transfer | -- | None Available | |
| Interfamily Deed Transfer | -- | None Available | |
| Warranty Deed | $499,000 | Land Title Guarantee Company | |
| Quit Claim Deed | -- | -- | |
| Interfamily Deed Transfer | -- | Land Title | |
| Interfamily Deed Transfer | -- | -- | |
| Warranty Deed | $276,396 | Land Title | |
| Warranty Deed | $247,500 | -- |
Mortgage History
| Date | Status | Loan Amount | Loan Type |
|---|---|---|---|
| Previous Owner | $299,000 | New Conventional | |
| Previous Owner | $299,000 | Unknown | |
| Previous Owner | $209,450 | Unknown | |
| Previous Owner | $74,000 | Credit Line Revolving | |
| Previous Owner | $220,000 | No Value Available | |
| Previous Owner | $28,659 | Stand Alone Second | |
| Previous Owner | $221,100 | No Value Available |
Property History
| Date | Event | Price | Change | Sq Ft Price |
|---|---|---|---|---|
| 06/05/2024 06/05/24 | Sold | $949,000 | +6.0% | $220 / Sq Ft |
| 05/05/2024 05/05/24 | Pending | -- | -- | -- |
| 05/02/2024 05/02/24 | For Sale | $895,000 | -- | $208 / Sq Ft |
Tax History Compared to Growth
Tax History
| Year | Tax Paid | Tax Assessment Tax Assessment Total Assessment is a certain percentage of the fair market value that is determined by local assessors to be the total taxable value of land and additions on the property. | Land | Improvement |
|---|---|---|---|---|
| 2024 | $5,715 | $64,330 | $11,190 | $53,140 |
| 2023 | $5,705 | $64,330 | $11,190 | $53,140 |
| 2022 | $4,178 | $45,730 | $7,580 | $38,150 |
| 2021 | $4,346 | $45,730 | $7,580 | $38,150 |
| 2020 | $4,079 | $43,980 | $7,360 | $36,620 |
| 2019 | $4,094 | $43,980 | $7,360 | $36,620 |
| 2018 | $3,686 | $39,000 | $6,390 | $32,610 |
| 2017 | $3,356 | $39,000 | $6,390 | $32,610 |
| 2016 | $3,361 | $38,330 | $6,560 | $31,770 |
| 2015 | $1,716 | $38,330 | $6,560 | $31,770 |
| 2014 | $3,298 | $34,000 | $4,780 | $29,220 |
Agents Affiliated with this Home
-
Amy Bergan

Seller's Agent in 2024
Amy Bergan
Real Broker, LLC DBA Real
(303) 859-5665
1 in this area
141 Total Sales
-
Allie Yates

Buyer's Agent in 2024
Allie Yates
The Agency - Denver
(720) 987-6808
2 in this area
92 Total Sales
Map
Source: REcolorado®
MLS Number: 6556239
APN: 2231-081-04-081
- 7114 Mountain Brush Cir
- 7072 Palisade Dr
- 6550 Ashburn Ln
- 9443 Palisade Ct
- 7291 Palisade Dr
- 9314 Wiltshire Dr
- 9275 Erminedale Dr
- 6836 Edgewood Way
- 9239 Erminedale Dr
- 6415 Trailhead Rd
- 7404 La Quinta Ln
- 6237 Trailhead Rd
- 8985 Edgewood Ln
- 8915 Edgewood Ln
- 6033 Trailhead Rd
- 9412 La Quinta Way
- 6340 Ashburn Ln
- 9432 La Quinta Way
- 8903 Edgewood St
- 6382 Freeport Dr
