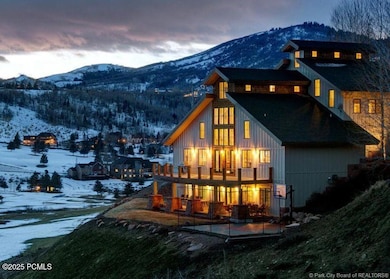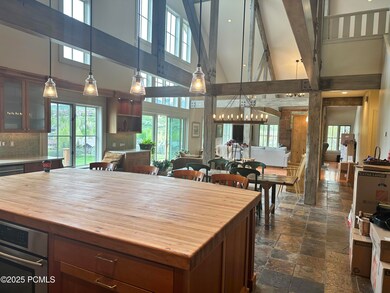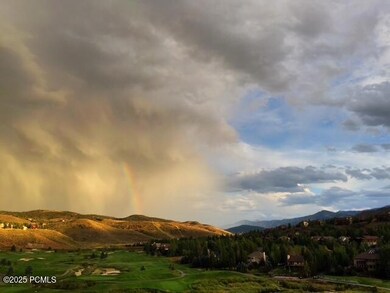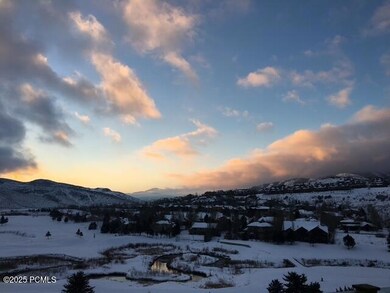
9246 Par Ct Park City, UT 84098
Estimated payment $15,652/month
Highlights
- Views of Ski Resort
- Heated Driveway
- Open Floorplan
- Jeremy Ranch Elementary School Rated A
- River Front
- Deck
About This Home
A stunning home located in one of the most desirable areas of Jeremy Ranch! This beautiful 5-bedroom, 4.5-bath residence sits on a quiet cul-de-sac perched above the 11th tee of the Jeremy Ranch Golf Course and the meandering East Canyon Creek, offering sweeping, unobstructed views of the mountains, ski areas and Olympic Park. A spacious open-concept great room is perfect for entertaining and the separate lower-level family room provides a private retreat for kids. Recent updates include new stone countertops and appliances in the kitchen, a water softening system, and LED lighting throughout. Floor-to-double height-ceiling windowsand a sleek glass-paneled deck flood the home with natural light and seamlessly blend indoor and outdoor living—perfect for soaking in the breathtaking scenery year-round. The home is situated on a wildlife corridor, with elk, deer and moose sightings a frequent occurrence. Sand hill cranes, osprey, pelicans and the occasional eagle are part of the prolific bird life. A standout feature of this property is its close proximity to the prestigious 910 Ranch, with miles of private trails and wide-open spaces for outdoor recreation, wildlife sighting and birding. Enjoy premium extras like a heated driveway and garage, an upper and lower level laundry, acentral vacuum system, integrated security, landscape lighting, and a private sports court. This home offers luxury, comfort, and unbeatable views from every angle.
Home Details
Home Type
- Single Family
Est. Annual Taxes
- $7,470
Year Built
- Built in 1997
Lot Details
- 0.38 Acre Lot
- River Front
- Cul-De-Sac
- South Facing Home
- Southern Exposure
- Landscaped
- Natural State Vegetation
- Secluded Lot
- Steep Slope
- Sprinkler System
HOA Fees
- $13 Monthly HOA Fees
Parking
- 2 Car Garage
- Heated Garage
- Garage Drain
- Garage Door Opener
- Heated Driveway
- On-Street Parking
Property Views
- Ski Resort
- Golf Course
- Creek or Stream
- Mountain
- Meadow
Home Design
- Contemporary Architecture
- Mountain Contemporary Architecture
- Wood Frame Construction
- Shingle Roof
- Asphalt Roof
- Wood Siding
- Stone Siding
- Concrete Perimeter Foundation
- Stone
Interior Spaces
- 4,479 Sq Ft Home
- Open Floorplan
- Central Vacuum
- Vaulted Ceiling
- Ceiling Fan
- 2 Fireplaces
- Gas Fireplace
- Great Room
- Family Room
- Dining Room
- Home Office
- Loft
- Storage
Kitchen
- Breakfast Bar
- Double Oven
- Gas Range
- Microwave
- ENERGY STAR Qualified Refrigerator
- ENERGY STAR Qualified Dishwasher
- Kitchen Island
- Granite Countertops
- Disposal
Flooring
- Wood
- Carpet
- Radiant Floor
- Stone
- Tile
Bedrooms and Bathrooms
- 5 Bedrooms
- Walk-In Closet
- Double Vanity
Laundry
- Laundry Room
- Stacked Washer and Dryer
- ENERGY STAR Qualified Washer
Home Security
- Home Security System
- Fire and Smoke Detector
Outdoor Features
- Deck
Utilities
- No Cooling
- Boiler Heating System
- Heating System Uses Natural Gas
- Natural Gas Connected
- Private Water Source
- Gas Water Heater
- Water Softener is Owned
- High Speed Internet
- Phone Available
Listing and Financial Details
- Assessor Parcel Number Bn-B-2-98
Community Details
Overview
- Back Nine Subdivision
- Property is near a preserve or public land
Recreation
- Trails
Map
Home Values in the Area
Average Home Value in this Area
Tax History
| Year | Tax Paid | Tax Assessment Tax Assessment Total Assessment is a certain percentage of the fair market value that is determined by local assessors to be the total taxable value of land and additions on the property. | Land | Improvement |
|---|---|---|---|---|
| 2023 | $6,370 | $1,113,009 | $302,500 | $810,509 |
| 2022 | $6,335 | $978,594 | $198,000 | $780,594 |
| 2021 | $4,948 | $664,153 | $214,500 | $449,653 |
| 2020 | $4,505 | $571,203 | $121,550 | $449,653 |
| 2019 | $4,720 | $571,203 | $121,550 | $449,653 |
| 2018 | $4,720 | $571,203 | $121,550 | $449,653 |
| 2017 | $4,387 | $571,203 | $121,550 | $449,653 |
| 2016 | $4,086 | $494,599 | $121,550 | $373,049 |
| 2015 | $4,455 | $508,782 | $0 | $0 |
| 2013 | $4,120 | $443,238 | $0 | $0 |
Property History
| Date | Event | Price | Change | Sq Ft Price |
|---|---|---|---|---|
| 05/30/2025 05/30/25 | Pending | -- | -- | -- |
| 05/30/2025 05/30/25 | For Sale | $2,675,000 | +168.8% | $597 / Sq Ft |
| 02/26/2015 02/26/15 | Sold | -- | -- | -- |
| 01/12/2015 01/12/15 | Pending | -- | -- | -- |
| 12/16/2014 12/16/14 | For Sale | $995,000 | -- | $393 / Sq Ft |
Purchase History
| Date | Type | Sale Price | Title Company |
|---|---|---|---|
| Interfamily Deed Transfer | -- | None Available | |
| Interfamily Deed Transfer | -- | Accommodation | |
| Warranty Deed | -- | Coalition Title Agency Inc | |
| Warranty Deed | -- | High Country Title |
Mortgage History
| Date | Status | Loan Amount | Loan Type |
|---|---|---|---|
| Open | $370,000 | Purchase Money Mortgage | |
| Open | $740,000 | Adjustable Rate Mortgage/ARM | |
| Previous Owner | $750,000 | Adjustable Rate Mortgage/ARM |
Similar Homes in Park City, UT
Source: Park City Board of REALTORS®
MLS Number: 12502379
APN: BN-B-2-98
- 9246 Par Ct
- 9255 Par Ct
- 3307 Niblick Dr Unit 24
- 3307 Niblick Dr
- 2938 Daybreaker Dr
- 3064 Creek Rd
- 3161 Homestead Rd
- 3126 Lower Saddleback Rd
- 3033 Canyon Links Dr
- 3029 Canyon Links Dr
- 3025 Lower Saddleback Rd Unit 13
- 3017 Canyon Links Dr
- 3006 Canyon Links Dr
- 9049 Cheyenne Way
- 3599 Daybreaker Dr
- 9106 Upper Lando Ln





