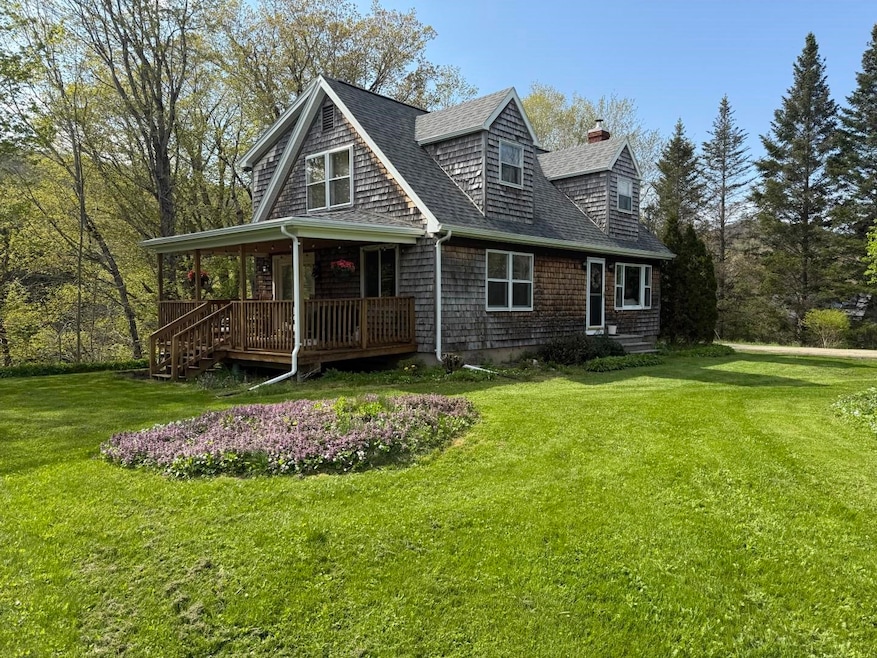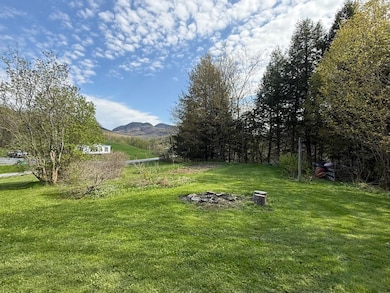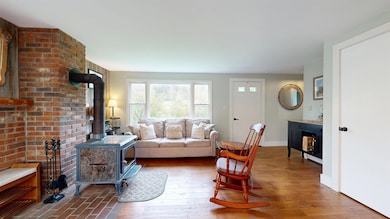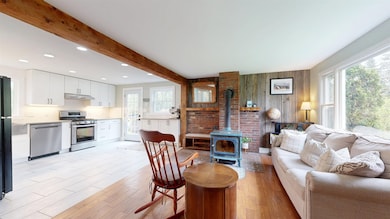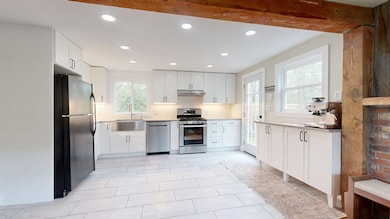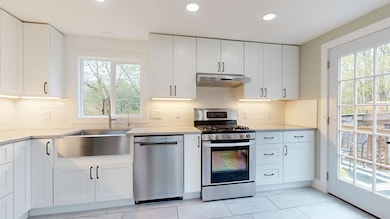
9248 Main Rd Huntington, VT 05462
Estimated payment $2,885/month
Highlights
- Cape Cod Architecture
- Mountain View
- Main Floor Bedroom
- Brewster Pierce School Rated A-
- Wood Flooring
- Combination Kitchen and Living
About This Home
Nestled in the charming town of Huntington, Vermont, this 3-bedroom, 2-full-bath home offers the perfect blend of modern comfort and rustic charm. Ideally located just 15 minutes from Mad River Glen and 25 minutes from Sugarbush, it's a dream base for outdoor enthusiasts, with hiking, skiing, mountain biking, and a local swimming hole all within easy reach. Enjoy sweeping mountain views from the covered back porch or the spacious primary bedroom, which features two large closets and serene natural scenery. Inside, the home features solid oak hardwood floors, a Vermont Hearthstone wood stove, and heated tile in the kitchen, hallway, and bathrooms for added warmth and comfort. The brand-new kitchen is outfitted with solid wood shaker cabinets and quartz countertops, and both bathrooms have been stylishly updated. First-floor living is easy with a bedroom and full bath on the main level. The home is clad in classic cedar shake siding and surrounded by mature blueberry, red currant, and raspberry bushes, along with a large vegetable garden. Just 30 minutes to Montpelier and Waterbury and 45 minutes to Burlington, this home offers peaceful country living with convenient access to Vermont’s most vibrant towns.
Home Details
Home Type
- Single Family
Est. Annual Taxes
- $6,208
Year Built
- Built in 1978
Lot Details
- 3 Acre Lot
- Garden
Parking
- Stone Driveway
Home Design
- Cape Cod Architecture
- Concrete Foundation
- Wood Frame Construction
- Shingle Roof
Interior Spaces
- Property has 2 Levels
- Combination Kitchen and Living
- Wood Flooring
- Mountain Views
- Basement
- Interior Basement Entry
- Fire and Smoke Detector
Kitchen
- Gas Range
- Dishwasher
Bedrooms and Bathrooms
- 3 Bedrooms
- Main Floor Bedroom
- 2 Full Bathrooms
Utilities
- Baseboard Heating
- Propane
- Spring water is a source of water for the property
- High Speed Internet
Additional Features
- Accessible Full Bathroom
- Covered patio or porch
Map
Home Values in the Area
Average Home Value in this Area
Tax History
| Year | Tax Paid | Tax Assessment Tax Assessment Total Assessment is a certain percentage of the fair market value that is determined by local assessors to be the total taxable value of land and additions on the property. | Land | Improvement |
|---|---|---|---|---|
| 2024 | -- | $220,900 | $88,000 | $132,900 |
| 2023 | -- | $220,900 | $88,000 | $132,900 |
| 2022 | $5,726 | $220,900 | $88,000 | $132,900 |
| 2021 | $5,411 | $220,900 | $88,000 | $132,900 |
| 2020 | $5,271 | $220,900 | $88,000 | $132,900 |
| 2019 | $5,090 | $220,900 | $88,000 | $132,900 |
| 2018 | $4,971 | $220,900 | $88,000 | $132,900 |
| 2017 | $4,811 | $220,900 | $88,000 | $132,900 |
| 2016 | $4,693 | $220,900 | $88,000 | $132,900 |
Property History
| Date | Event | Price | Change | Sq Ft Price |
|---|---|---|---|---|
| 05/13/2025 05/13/25 | For Sale | $425,000 | +28.8% | $264 / Sq Ft |
| 05/13/2022 05/13/22 | Sold | $330,000 | +3.1% | $205 / Sq Ft |
| 03/27/2022 03/27/22 | Pending | -- | -- | -- |
| 03/23/2022 03/23/22 | For Sale | $320,000 | -- | $199 / Sq Ft |
Similar Home in Huntington, VT
Source: PrimeMLS
MLS Number: 5040545
APN: (096) 070230
- Lot 4 Weaver Rd
- 37 Meadow View Dr
- 366 Sunrise Dr
- 311 Brown Hill W
- 1625 Camels Hump Rd
- Lot 2 Mason Hill N
- Lot 1 Mason Hill N
- Lot 3 Mason Hill N
- 4604 Battleground Rd Unit 3
- 66 Elm Ln
- 501 Stagecoach Rd
- 0 Upper Meehan Rd
- 550 Upper Meehan Rd
- 87 Snowside Unit 3
- 67 Birch Tree Ln
- TBD Boyce Rd Unit 3
- TBD Boyce Rd Unit 4
- 2581 Lincoln Hill Rd
- 1076 Kew Vasseur Rd
- 157 Tyler Bridge Rd
