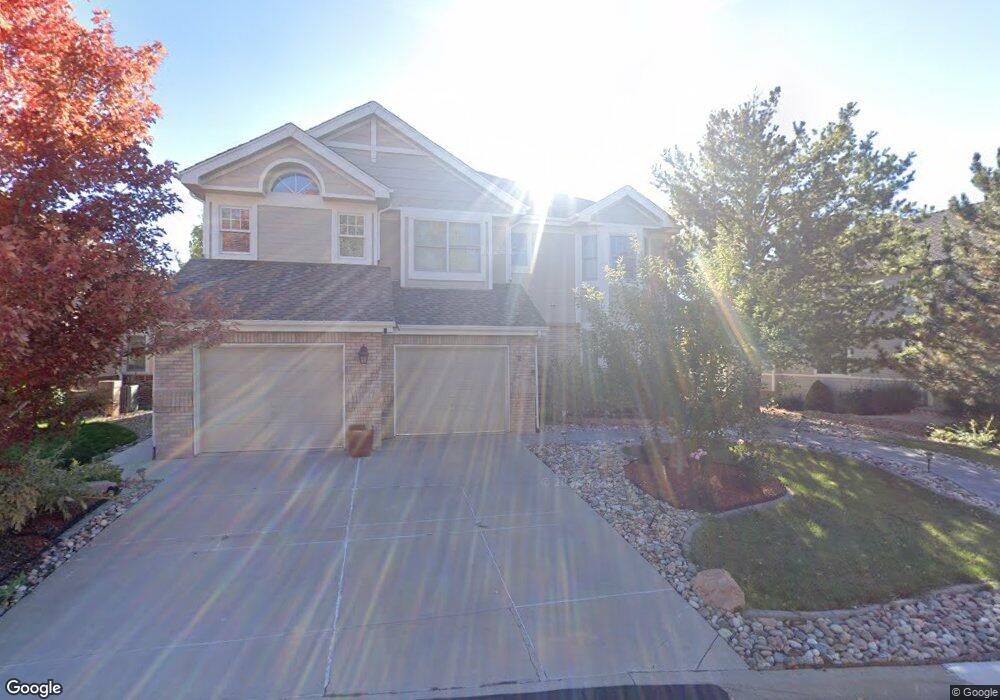9248 Meredith Ct Lone Tree, CO 80124
Estimated Value: $855,538 - $940,000
5
Beds
5
Baths
4,091
Sq Ft
$219/Sq Ft
Est. Value
About This Home
This home is located at 9248 Meredith Ct, Lone Tree, CO 80124 and is currently estimated at $895,885, approximately $218 per square foot. 9248 Meredith Ct is a home located in Douglas County with nearby schools including Eagle Ridge Elementary School, Cresthill Middle School, and Highlands Ranch High School.
Ownership History
Date
Name
Owned For
Owner Type
Purchase Details
Closed on
Sep 6, 2023
Sold by
Liu Yingtong
Bought by
Du Jielin
Current Estimated Value
Purchase Details
Closed on
May 6, 2023
Sold by
Liu Yingtong
Bought by
Liu Yingtong
Purchase Details
Closed on
Jul 8, 2021
Sold by
Petteys Thomas A and Du Jie Wen
Bought by
Liu Ying Tong
Home Financials for this Owner
Home Financials are based on the most recent Mortgage that was taken out on this home.
Original Mortgage
$460,000
Interest Rate
2.9%
Mortgage Type
Seller Take Back
Purchase Details
Closed on
Oct 11, 2017
Sold by
Thuesen Michael N and Thuesen Ellen L
Bought by
Petteys Thomas A and Du Jie Wen
Home Financials for this Owner
Home Financials are based on the most recent Mortgage that was taken out on this home.
Original Mortgage
$450,000
Interest Rate
3.82%
Mortgage Type
Adjustable Rate Mortgage/ARM
Purchase Details
Closed on
Jul 10, 2014
Sold by
Barton Nancy S and Barton Gary D
Bought by
Thuesen Michael N and Thuesen Ellen L
Home Financials for this Owner
Home Financials are based on the most recent Mortgage that was taken out on this home.
Original Mortgage
$373,527
Interest Rate
4.18%
Mortgage Type
New Conventional
Purchase Details
Closed on
Nov 30, 1994
Sold by
Emerald On The Green Ltd Partnership
Bought by
Barton Nancy S and Barton Gary D
Home Financials for this Owner
Home Financials are based on the most recent Mortgage that was taken out on this home.
Original Mortgage
$274,500
Interest Rate
8.8%
Purchase Details
Closed on
Oct 2, 1992
Sold by
Mdt Ltd
Bought by
Emerald On The Green Ltd
Create a Home Valuation Report for This Property
The Home Valuation Report is an in-depth analysis detailing your home's value as well as a comparison with similar homes in the area
Home Values in the Area
Average Home Value in this Area
Purchase History
| Date | Buyer | Sale Price | Title Company |
|---|---|---|---|
| Du Jielin | -- | None Listed On Document | |
| Liu Yingtong | -- | None Listed On Document | |
| Liu Ying Tong | $500,000 | Priority Title & Escrow | |
| Petteys Thomas A | $610,000 | Land Title Guarantee Co | |
| Thuesen Michael N | $466,909 | Heritage Title | |
| Barton Nancy S | $289,000 | Land Title | |
| Emerald On The Green Ltd | $175,000 | -- |
Source: Public Records
Mortgage History
| Date | Status | Borrower | Loan Amount |
|---|---|---|---|
| Previous Owner | Liu Ying Tong | $460,000 | |
| Previous Owner | Petteys Thomas A | $450,000 | |
| Previous Owner | Thuesen Michael N | $373,527 | |
| Previous Owner | Barton Nancy S | $274,500 |
Source: Public Records
Tax History
| Year | Tax Paid | Tax Assessment Tax Assessment Total Assessment is a certain percentage of the fair market value that is determined by local assessors to be the total taxable value of land and additions on the property. | Land | Improvement |
|---|---|---|---|---|
| 2025 | $5,537 | $53,710 | $11,240 | $42,470 |
| 2024 | $5,537 | $62,800 | $12,870 | $49,930 |
| 2023 | $5,593 | $62,800 | $12,870 | $49,930 |
| 2022 | $4,118 | $45,290 | $9,360 | $35,930 |
| 2021 | $4,283 | $45,290 | $9,360 | $35,930 |
| 2020 | $4,163 | $45,110 | $8,600 | $36,510 |
| 2019 | $4,176 | $45,110 | $8,600 | $36,510 |
| 2018 | $3,480 | $40,200 | $8,290 | $31,910 |
| 2017 | $3,535 | $40,200 | $8,290 | $31,910 |
| 2016 | $3,396 | $37,830 | $8,160 | $29,670 |
| 2015 | $3,471 | $37,830 | $8,160 | $29,670 |
| 2014 | $3,148 | $32,170 | $6,370 | $25,800 |
Source: Public Records
Map
Nearby Homes
- 9308 Miles Dr Unit 5
- 8159 Lodgepole Trail
- 8666 Ainsdale Ct Unit 12B
- 8046 Lodgepole Trail
- 9493 Southern Hills Cir Unit A25
- 8822 Fiesta Terrace
- 8356 Green Island Cir
- 8860 Kachina Way
- 13134 Deneb Dr
- 8825 Fairview Oaks Place
- 9164 E Lost Hill Trail
- 357 Saturn Place
- 9594 Brook Hill Ln
- 130 Dianna Dr
- 181 Dianna Dr
- 219 Dianna Dr
- 9873 Greensview Cir
- 9445 Aspen Hill Cir
- 9851 Greensview Cir
- 9853 Greensview Cir
- 9238 Meredith Ct
- 9258 Meredith Ct
- 9228 Meredith Ct
- 9272 Meredith Ct
- 9254 Ritenour Ct
- 9242 Bauer Ct
- 9254 Bauer Ct
- 9264 Ritenour Ct
- 9244 Ritenour Ct
- 9266 Bauer Ct
- 9220 Meredith Ct
- 9234 Ritenour Ct
- 9278 Bauer Ct
- 9316 Meredith Ct
- 9320 Meredith Ct Unit 1
- 9224 Bauer Ct
- 9312 Meredith Ct Unit 3
- 9290 Bauer Ct
- 9226 Ritenour Ct
- 9214 Meredith Ct
