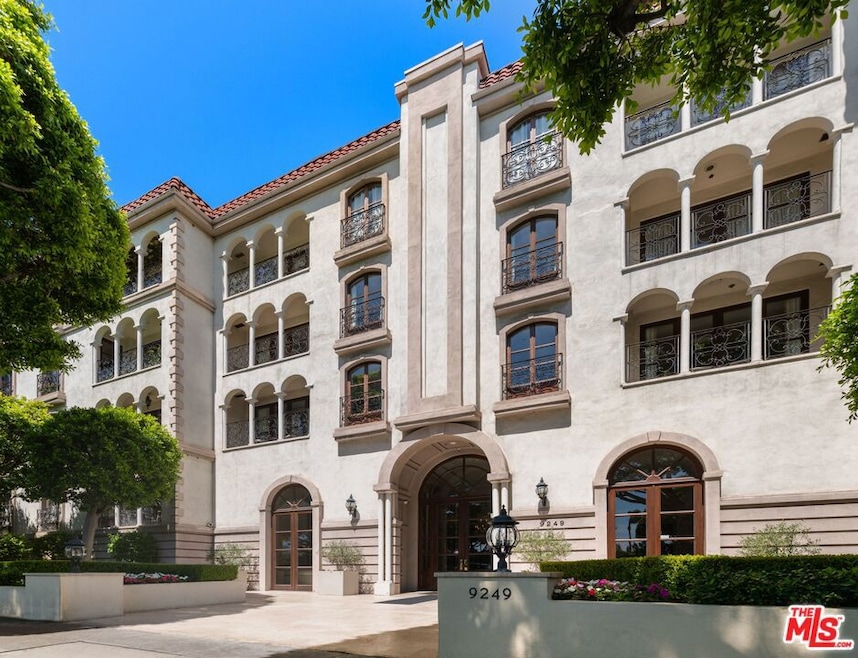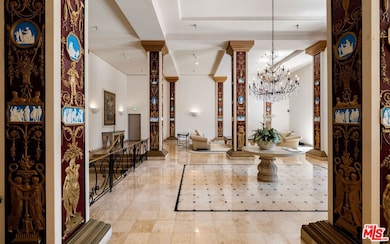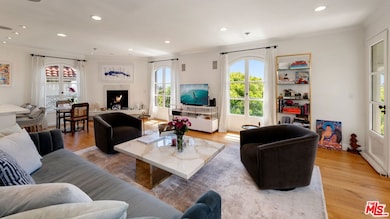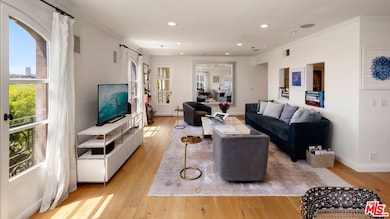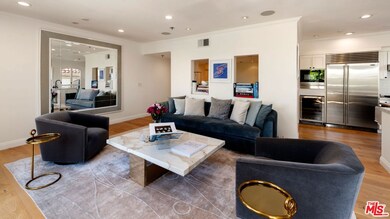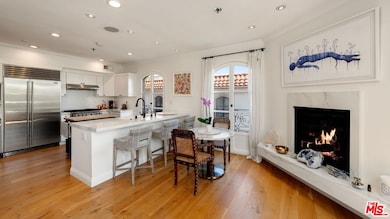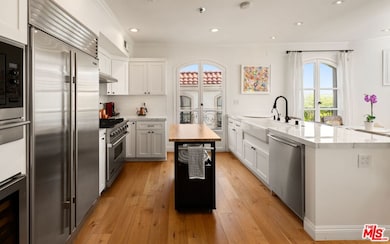9249 Burton Way Unit 501 Beverly Hills, CA 90210
Estimated payment $16,134/month
Highlights
- 24-Hour Security
- Automatic Gate
- Wood Flooring
- Hawthorne Elementary School Rated A
- City Lights View
- 5-minute walk to Beverly Hills Dog Park
About This Home
Experience the pinnacle of Beverly Hills living at the prestigious La Fauxberg St. Germaine on Burton Way, right next door to the iconic L'Hermitage Hotel. Without question, this residence is the five-star hotel of condominium living; designer finished with no expense spared. This unit offers approx. 1,753 SF with 2 bedrooms and 3 bathrooms, appointed with hardwood floors throughout. The kitchen boasts top-of-the-line appliances and breakfast bar. The primary suite features a spa-inspired bath with contour tub and steam shower. A secondary suite includes its own walk-in closet and en-suite bath. French doors open from both the living room and primary suite to a private terrace, framing treetop and city views. State-of-the-art lighting and surround sound elevate every space, creating a true sanctuary in the heart of Beverly Hills. Live in the heart of Beverly Hills, where luxury shopping, dining, and entertainment are just outside your door.
Property Details
Home Type
- Condominium
Est. Annual Taxes
- $24,415
Year Built
- Built in 1988
HOA Fees
- $1,430 Monthly HOA Fees
Property Views
- City Lights
- Peek-A-Boo
Home Design
- Tuscan Architecture
- Entry on the 5th floor
Interior Spaces
- 1,753 Sq Ft Home
- Built-In Features
- Entryway
- Living Room with Fireplace
- Dining Room
- Utility Room
- Wood Flooring
- Alarm System
Kitchen
- Breakfast Area or Nook
- Oven or Range
- Microwave
- Dishwasher
- Disposal
Bedrooms and Bathrooms
- 2 Bedrooms
- Walk-In Closet
- Powder Room
- 3 Full Bathrooms
Laundry
- Laundry in unit
- Dryer
- Washer
Parking
- 2 Car Garage
- Side by Side Parking
- Garage Door Opener
- Automatic Gate
- Guest Parking
- Parking Garage Space
- Controlled Entrance
Outdoor Features
- Covered Patio or Porch
Utilities
- Central Heating and Cooling System
- Cable TV Available
Listing and Financial Details
- Assessor Parcel Number 4342-010-067
Community Details
Overview
- 23 Units
- Low-Rise Condominium
- 5-Story Property
Pet Policy
- Call for details about the types of pets allowed
Security
- 24-Hour Security
Map
Home Values in the Area
Average Home Value in this Area
Tax History
| Year | Tax Paid | Tax Assessment Tax Assessment Total Assessment is a certain percentage of the fair market value that is determined by local assessors to be the total taxable value of land and additions on the property. | Land | Improvement |
|---|---|---|---|---|
| 2025 | $24,415 | $2,063,704 | $825,481 | $1,238,223 |
| 2024 | $24,415 | $2,023,241 | $809,296 | $1,213,945 |
| 2023 | $23,975 | $1,983,571 | $793,428 | $1,190,143 |
| 2022 | $23,288 | $1,944,678 | $777,871 | $1,166,807 |
| 2021 | $22,608 | $1,906,548 | $762,619 | $1,143,929 |
| 2019 | $21,955 | $1,850,000 | $740,000 | $1,110,000 |
| 2018 | $20,353 | $1,753,400 | $1,052,040 | $701,360 |
| 2016 | $19,536 | $1,685,315 | $1,011,189 | $674,126 |
| 2015 | $18,778 | $1,660,000 | $996,000 | $664,000 |
| 2014 | $10,341 | $930,000 | $575,700 | $354,300 |
Property History
| Date | Event | Price | List to Sale | Price per Sq Ft | Prior Sale |
|---|---|---|---|---|---|
| 09/12/2025 09/12/25 | For Sale | $2,399,000 | +29.7% | $1,369 / Sq Ft | |
| 09/13/2018 09/13/18 | Sold | $1,850,000 | 0.0% | $1,055 / Sq Ft | View Prior Sale |
| 09/11/2018 09/11/18 | Pending | -- | -- | -- | |
| 09/09/2018 09/09/18 | For Sale | $1,850,000 | +11.4% | $1,055 / Sq Ft | |
| 10/03/2014 10/03/14 | Sold | $1,660,000 | -7.7% | $947 / Sq Ft | View Prior Sale |
| 07/22/2014 07/22/14 | For Sale | $1,799,000 | 0.0% | $1,026 / Sq Ft | |
| 08/22/2013 08/22/13 | Rented | $6,350 | -1.6% | -- | |
| 08/22/2013 08/22/13 | Under Contract | -- | -- | -- | |
| 08/05/2013 08/05/13 | For Rent | $6,450 | +8.4% | -- | |
| 08/03/2012 08/03/12 | Rented | $5,950 | 0.0% | -- | |
| 08/03/2012 08/03/12 | Under Contract | -- | -- | -- | |
| 07/25/2012 07/25/12 | For Rent | $5,950 | -- | -- |
Purchase History
| Date | Type | Sale Price | Title Company |
|---|---|---|---|
| Grant Deed | $1,850,000 | First American Title Company | |
| Grant Deed | $1,660,000 | Title 365 Company | |
| Interfamily Deed Transfer | -- | None Available | |
| Grant Deed | -- | Equity Title Company | |
| Interfamily Deed Transfer | -- | Provident Title Company | |
| Grant Deed | $810,000 | Provident Title Company |
Mortgage History
| Date | Status | Loan Amount | Loan Type |
|---|---|---|---|
| Previous Owner | $417,000 | Purchase Money Mortgage | |
| Previous Owner | $125,000 | Purchase Money Mortgage |
Source: The MLS
MLS Number: 25590617
APN: 4342-010-067
- 9249 Burton Way Unit 302
- 9233 Burton Way Unit 505
- 318 N Maple Dr Unit 408
- 9321 Burton Way Unit A
- 339 N Palm Dr Unit 202
- 321 N Oakhurst Dr Unit 403
- 331 N Oakhurst Dr
- 162 N Rexford Dr
- 117 S Doheny Dr Unit 410
- 117 S Doheny Dr Unit 308
- 411 N Oakhurst Dr Unit 102
- 207 N Doheny Dr
- 406 N Oakhurst Dr Unit 204
- 503 N Elm Dr
- 100 S Doheny Dr Unit 214
- 100 S Doheny Dr Unit 920
- 100 S Doheny Dr Unit 512
- 100 S Doheny Dr Unit 503
- 100 S Doheny Dr Unit PH1
- 100 S Doheny Dr Unit 223
- 328 N Maple Dr Unit 302
- 328 N Maple Dr Unit 306
- 328 N Maple Dr Unit 206
- 9297 Burton Way Unit A
- 9297 Burton Way Unit C
- 325 N Palm Dr Unit A
- 337 N Oakhurst Dr Unit 1
- 350 N Palm Dr Unit 401
- 350 N Palm Dr Unit 406
- 350 N Palm Dr Unit 205
- 350 N Palm Dr Unit 106
- 324 N Oakhurst Dr
- 404 N Maple Dr
- 323 S Doheny Dr
- 340 N Oakhurst Dr Unit 103
- 311 S Doheny Dr Unit FL2-ID380
- 147 S Doheny Dr Unit FL4-ID1284
- 310 N Crescent Dr
- 262 N Crescent Dr Unit 3A
- 250 N Crescent Dr Unit 101
