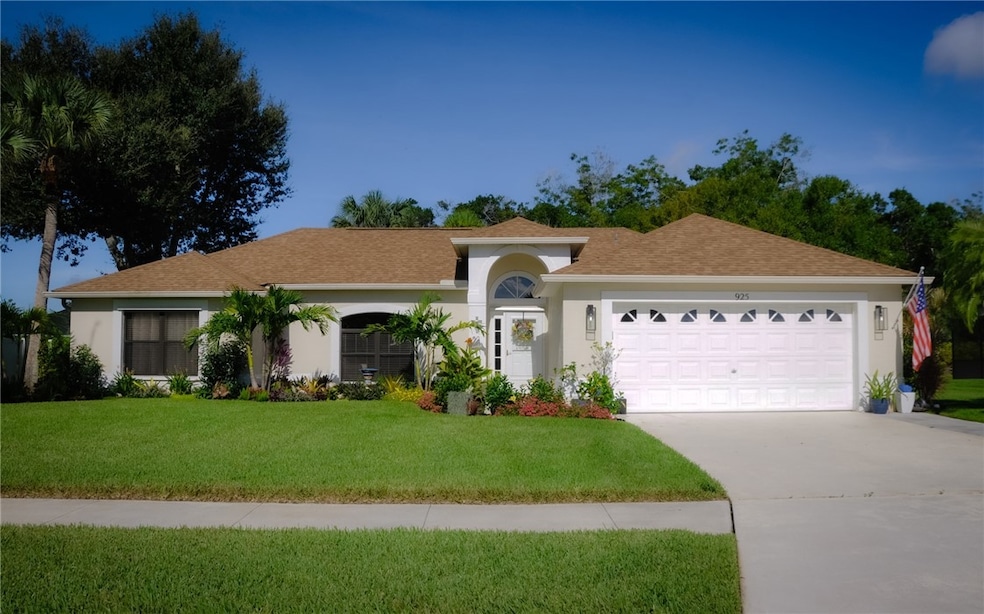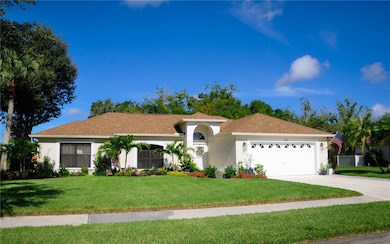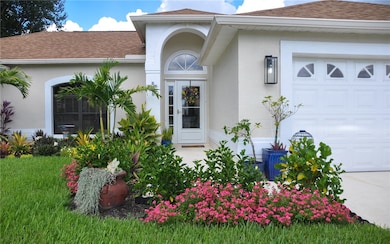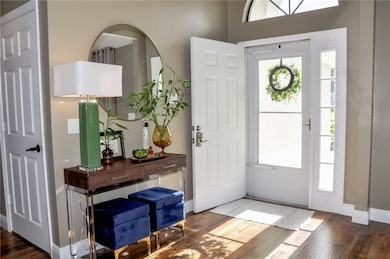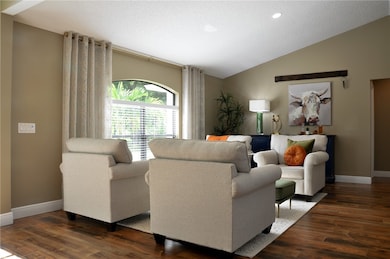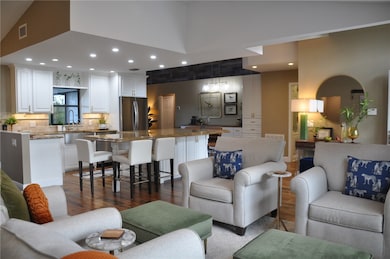925 52nd Ave Vero Beach, FL 32966
Estimated payment $2,878/month
Highlights
- High Ceiling
- Enclosed Patio or Porch
- Views
- Vero Beach High School Rated A-
- Closet Cabinetry
- Tile Flooring
About This Home
Completely Renovated! Move-In Ready! LOW HOA! Secluded quite location, one-story home in Laurel Oaks. Located close to shopping and restaurants, right in the heart of Vero Beach! This home is move-in ready with renovated bathrooms, renovated kitchen, newer roof, newer A/C, tankless water heater, all new appliances, reverse osmosis, custom California Closets throughout, exterior lighting, irrigation, expanded driveway, split system AC in garage, large screen porch and yard with room for a pool and much more! A beautiful home with all the extras. Don't delay, this one won't last!
Listing Agent
IRRE Group Brokerage Phone: 772-410-4115 License #3187505 Listed on: 08/08/2025
Home Details
Home Type
- Single Family
Est. Annual Taxes
- $4,233
Year Built
- Built in 1991
Parking
- 2 Car Garage
Home Design
- Shingle Roof
Interior Spaces
- 1,956 Sq Ft Home
- 1-Story Property
- High Ceiling
- Sliding Doors
- Tile Flooring
- Fire and Smoke Detector
- Property Views
Kitchen
- Range
- Dishwasher
- Wine Cooler
- Kitchen Island
- Disposal
Bedrooms and Bathrooms
- 3 Bedrooms
- Split Bedroom Floorplan
- Closet Cabinetry
- Walk-In Closet
- 2 Full Bathrooms
Laundry
- Laundry in unit
- Dryer
- Washer
Utilities
- Central Heating and Cooling System
- Water Purifier
Additional Features
- Enclosed Patio or Porch
- East Facing Home
Community Details
- Laurel Oaks Subdivision
Listing and Financial Details
- Tax Lot 44
- Assessor Parcel Number 33390900025000000044.0
Map
Home Values in the Area
Average Home Value in this Area
Tax History
| Year | Tax Paid | Tax Assessment Tax Assessment Total Assessment is a certain percentage of the fair market value that is determined by local assessors to be the total taxable value of land and additions on the property. | Land | Improvement |
|---|---|---|---|---|
| 2024 | $1,510 | $327,224 | $40,800 | $286,424 |
| 2023 | $1,510 | $135,486 | $0 | $0 |
| 2022 | $1,462 | $131,540 | $0 | $0 |
| 2021 | $1,441 | $127,709 | $0 | $0 |
| 2020 | $1,426 | $125,946 | $0 | $0 |
| 2019 | $1,417 | $123,115 | $0 | $0 |
| 2018 | $1,398 | $120,819 | $0 | $0 |
| 2017 | $1,376 | $118,334 | $0 | $0 |
| 2016 | $1,352 | $115,900 | $0 | $0 |
| 2015 | $1,398 | $115,100 | $0 | $0 |
| 2014 | $1,347 | $114,190 | $0 | $0 |
Property History
| Date | Event | Price | List to Sale | Price per Sq Ft |
|---|---|---|---|---|
| 11/13/2025 11/13/25 | Price Changed | $479,000 | -1.2% | $245 / Sq Ft |
| 10/20/2025 10/20/25 | Price Changed | $485,000 | -6.6% | $248 / Sq Ft |
| 10/08/2025 10/08/25 | Price Changed | $519,000 | -1.1% | $265 / Sq Ft |
| 08/27/2025 08/27/25 | Price Changed | $525,000 | -1.9% | $268 / Sq Ft |
| 08/08/2025 08/08/25 | For Sale | $535,000 | -- | $274 / Sq Ft |
Purchase History
| Date | Type | Sale Price | Title Company |
|---|---|---|---|
| Warranty Deed | $400,000 | Oceanside Title & Escrow | |
| Warranty Deed | $162,500 | Oceanside Title & Escrow | |
| Interfamily Deed Transfer | -- | None Available |
Mortgage History
| Date | Status | Loan Amount | Loan Type |
|---|---|---|---|
| Open | $360,000 | New Conventional | |
| Previous Owner | $130,000 | New Conventional |
Source: REALTORS® Association of Indian River County
MLS Number: 290189
APN: 33-39-09-00025-0000-00044.0
- 5661 Hampton Park Cir
- 5665 Hampton Park Cir
- 5649 Hampton Park Cir
- 5654 Hampton Park Cir
- Hibiscus Plan at Hampton Park - Classic
- Orchid Plan at Hampton Park - Classic
- Coral Plan at Hampton Park - Signature
- Bluebell Plan at Hampton Park - Classic
- Daphne Plan at Hampton Park - Classic
- Marigold Plan at Hampton Park - Classic
- Onyx Plan at Hampton Park - Signature
- Foxglove Plan at Hampton Park - Classic
- Jade Plan at Hampton Park - Signature
- 5641 Hampton Park Cir
- 5634 Hampton Park Cir
- 5060 9th Ln
- 5762 Hampton Park Cir
- 5410 Hampton Park Cir
- 5684 Hampton Park Cir
- 1203 Scarlet Oak Cir
- 707 46th Square
- 4020 8th Place
- 1516 43rd Ave
- 3780 6th Ln
- 1516 41st Ave
- 1584 39th Ave Unit 2
- 1544 39th Ave Unit C2
- 4141 16th St Unit 103
- 1585 40th Ave
- 6235 4th St Unit B
- 6235 4th St
- 1630 42nd Square Unit 102
- 1680 42nd Square Unit 103
- 25 44th Ave
- 1876 41st Ave
- 1890 Tatnall Square
- 1875 40th Ave
- 6576 4th Ln
