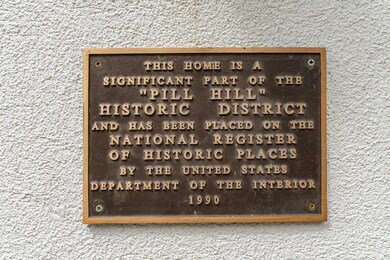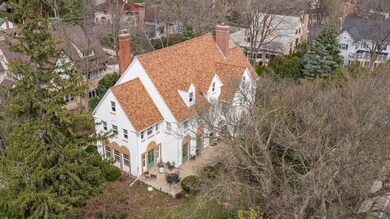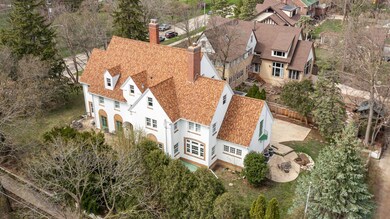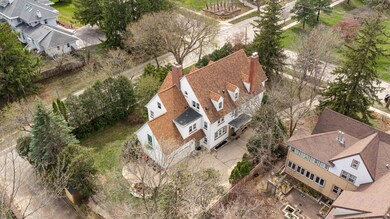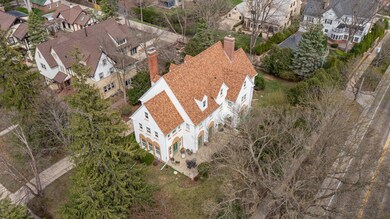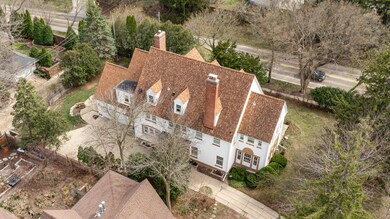
925 6th St SW Rochester, MN 55902
Historic Southwest NeighborhoodHighlights
- Family Room with Fireplace
- Corner Lot
- Home Office
- Folwell Elementary School Rated A-
- No HOA
- 4-minute walk to St Marys Park
About This Home
As of April 2025Very charming and Updated Mediterranean Revival Style 3 story home designed by Harold Crawford in Pill Hill on Historic Register. Walk to Downtown, Mayo Clinic Campus and Folwell School. Pre-inspected, wood floors, French doors, neutral decor, move in condition, large patios, original woodwork and metal work Juliet balconies. Main floor features: foyer, large living room with built-in bookshelves and fireplace, dining room with beautiful ceiling, a large sunroom and a second cozy sunroom with fireplace, updated eat-in kitchen, mudroom and attached garage. Second floor features: Large primary bedroom suite with bedroom, office, large walk-in closet, laundry and bathroom with tub, shower, 3 additional bedrooms, bonus room currently used a 5th bedroom, full bath & 3/4 bath. Lower-level features: large family room with fireplace can be used as 6th bedroom. Exercise room, 3/4 bath, large utility room with access to outside, large second laundry room, walk-in storage closet. Third floor is unfinished with tall ceiling. Garden Shed.
Home Details
Home Type
- Single Family
Est. Annual Taxes
- $16,076
Year Built
- Built in 1923
Lot Details
- 0.37 Acre Lot
- Lot Dimensions are 95x170
- Corner Lot
Parking
- 2 Car Attached Garage
Interior Spaces
- 2-Story Property
- Wood Burning Fireplace
- Family Room with Fireplace
- 3 Fireplaces
- Living Room with Fireplace
- Home Office
- Finished Basement
- Basement Fills Entire Space Under The House
Kitchen
- Range<<rangeHoodToken>>
- <<microwave>>
- Dishwasher
- The kitchen features windows
Bedrooms and Bathrooms
- 4 Bedrooms
Laundry
- Dryer
- Washer
Outdoor Features
- Patio
Schools
- Folwell Elementary School
- John Adams Middle School
- Mayo High School
Utilities
- Central Air
- Boiler Heating System
- Cable TV Available
Community Details
- No Home Owners Association
- Red Oaks Sub Subdivision
Listing and Financial Details
- Assessor Parcel Number 640223019504
Ownership History
Purchase Details
Home Financials for this Owner
Home Financials are based on the most recent Mortgage that was taken out on this home.Purchase Details
Similar Homes in Rochester, MN
Home Values in the Area
Average Home Value in this Area
Purchase History
| Date | Type | Sale Price | Title Company |
|---|---|---|---|
| Warranty Deed | $1,400,000 | Rochester Title | |
| Warranty Deed | $685,000 | None Available |
Mortgage History
| Date | Status | Loan Amount | Loan Type |
|---|---|---|---|
| Open | $1,725,000 | Construction | |
| Previous Owner | $400,000 | New Conventional | |
| Previous Owner | $110,000 | Credit Line Revolving |
Property History
| Date | Event | Price | Change | Sq Ft Price |
|---|---|---|---|---|
| 06/14/2025 06/14/25 | For Sale | $2,150,000 | +53.6% | $330 / Sq Ft |
| 04/02/2025 04/02/25 | Sold | $1,400,000 | -6.4% | $227 / Sq Ft |
| 02/06/2025 02/06/25 | Pending | -- | -- | -- |
| 09/24/2024 09/24/24 | Price Changed | $1,495,000 | -6.6% | $243 / Sq Ft |
| 04/19/2024 04/19/24 | For Sale | $1,600,000 | -- | $260 / Sq Ft |
Tax History Compared to Growth
Tax History
| Year | Tax Paid | Tax Assessment Tax Assessment Total Assessment is a certain percentage of the fair market value that is determined by local assessors to be the total taxable value of land and additions on the property. | Land | Improvement |
|---|---|---|---|---|
| 2023 | $16,076 | $1,139,200 | $150,000 | $989,200 |
| 2022 | $13,954 | $1,065,300 | $150,000 | $915,300 |
| 2021 | $12,338 | $923,300 | $150,000 | $773,300 |
| 2020 | $12,094 | $826,200 | $150,000 | $676,200 |
| 2019 | $11,028 | $781,800 | $150,000 | $631,800 |
| 2018 | $9,998 | $724,300 | $150,000 | $574,300 |
| 2017 | $9,998 | $666,800 | $100,000 | $566,800 |
| 2016 | $10,334 | $653,400 | $100,000 | $553,400 |
| 2015 | $9,528 | $658,700 | $96,800 | $561,900 |
| 2014 | $9,548 | $645,700 | $96,800 | $548,900 |
| 2012 | -- | $657,900 | $96,800 | $561,100 |
Agents Affiliated with this Home
-
Nita Khosla

Seller's Agent in 2025
Nita Khosla
Edina Realty, Inc.
(507) 254-0041
27 in this area
199 Total Sales
Map
Source: NorthstarMLS
MLS Number: 6510690
APN: 64.02.23.019504
- 4975 Noble Rd NW
- 4975 Noble Rd NW
- 4975 Noble Rd NW
- 4975 Noble Rd NW
- 4975 Noble Rd NW
- 4975 Noble Rd NW
- 4975 Noble Rd NW
- 4975 Noble Rd NW
- 4975 Noble Rd NW
- 823 4th St SW
- 724 4th St SW
- 801 3rd St SW
- 614 7th St SW
- 815 7th Ave SW
- 600 4th St SW Unit 605
- 600 4th St SW Unit 401
- 600 4th St SW Unit 308
- 600 4th St SW Unit 406
- 848 8th Ave SW
- 523 6th St SW

