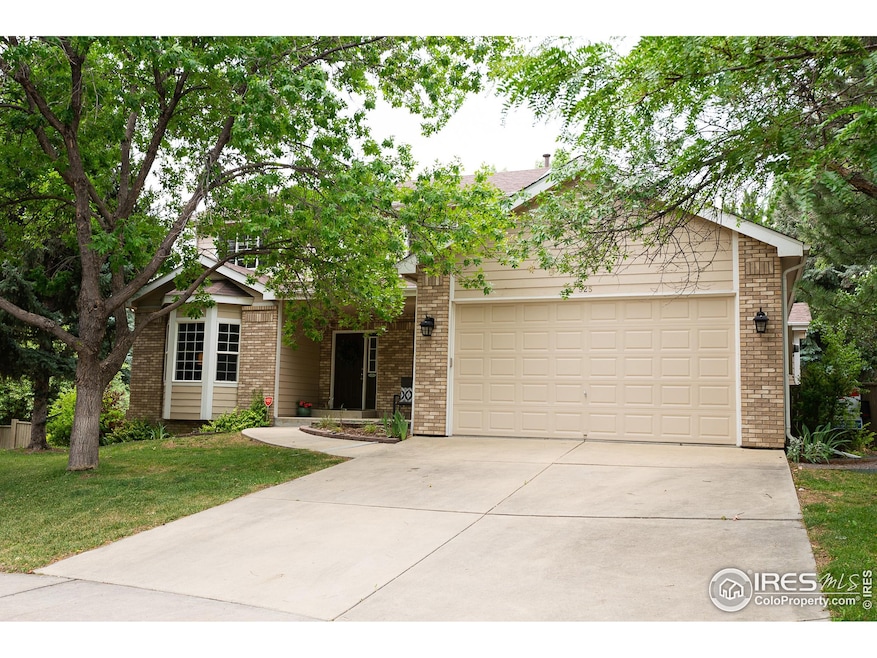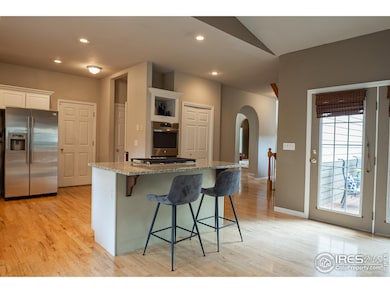
925 Benson Ln Fort Collins, CO 80525
Provincetowne NeighborhoodEstimated payment $4,126/month
Highlights
- Waterfall on Lot
- Deck
- Cathedral Ceiling
- Open Floorplan
- Multiple Fireplaces
- Wood Flooring
About This Home
Seller is offering a $5,000 concession for a buyer to use toward a carpet allowance or to cover closing costs.Welcome to your dream home nestled at the end of a peaceful cul-de-sac in desirable southeast Fort Collins! This spacious 4-bedroom, 4-bath residence sits on just under 1/3 of an acre and offers a perfect blend of comfort, style, and functionality.Step inside to soaring vaulted ceilings that create an airy, open feel throughout. The main level boasts a cozy living room with one of two fireplaces, perfect for relaxing evenings. A second fireplace in the walkout basement adds warmth and charm to the additional living space, which features its own private patio and separate entrance making it ideal for multigenerational living or guest privacy.The expansive primary suite is a true retreat, complete with a luxurious 5-piece bath. Enjoy year round comfort with a brand new AC and furnace just installed.Entertain or unwind on the large back deck overlooking a beautifully landscaped yard with a tranquil water feature, perfect for summer gatherings or peaceful mornings. A covered front porch adds extra curb appeal and a welcoming touch.Located minutes from parks, trails, schools, shopping, and dining, this home offers both privacy and convenience. Don't miss this rare opportunity, schedule your showing today!
Home Details
Home Type
- Single Family
Est. Annual Taxes
- $3,761
Year Built
- Built in 1996
Lot Details
- 0.3 Acre Lot
- Cul-De-Sac
- North Facing Home
- Wood Fence
- Level Lot
- Sprinkler System
- Property is zoned RL
HOA Fees
- $33 Monthly HOA Fees
Parking
- 2 Car Attached Garage
- Oversized Parking
Home Design
- Brick Veneer
- Wood Frame Construction
- Composition Roof
- Composition Shingle
Interior Spaces
- 3,295 Sq Ft Home
- 2-Story Property
- Open Floorplan
- Cathedral Ceiling
- Ceiling Fan
- Multiple Fireplaces
- Gas Fireplace
- Double Pane Windows
- Window Treatments
- Great Room with Fireplace
- Family Room
- Living Room with Fireplace
- Dining Room
- Recreation Room with Fireplace
- Basement Fills Entire Space Under The House
- Fire and Smoke Detector
Kitchen
- Eat-In Kitchen
- Gas Oven or Range
- Self-Cleaning Oven
- Dishwasher
- Kitchen Island
- Disposal
Flooring
- Wood
- Carpet
Bedrooms and Bathrooms
- 4 Bedrooms
- Main Floor Bedroom
- Walk-In Closet
- Primary Bathroom is a Full Bathroom
- Primary bathroom on main floor
- Bathtub and Shower Combination in Primary Bathroom
- Walk-in Shower
Laundry
- Dryer
- Washer
Accessible Home Design
- Accessible Hallway
- Garage doors are at least 85 inches wide
- Accessible Doors
- Accessible Entrance
- Low Pile Carpeting
Eco-Friendly Details
- Energy-Efficient HVAC
Outdoor Features
- Deck
- Enclosed Patio or Porch
- Waterfall on Lot
Schools
- Cottonwood Elementary School
- Erwin Middle School
- Loveland High School
Utilities
- Forced Air Heating and Cooling System
- Satellite Dish
- Cable TV Available
Community Details
- Association fees include trash, management
- Eagle Tree At Provincetowne Association, Phone Number (970) 377-1626
- Provincetowne Pud Subdivision
Listing and Financial Details
- Assessor Parcel Number R1451669
Map
Home Values in the Area
Average Home Value in this Area
Tax History
| Year | Tax Paid | Tax Assessment Tax Assessment Total Assessment is a certain percentage of the fair market value that is determined by local assessors to be the total taxable value of land and additions on the property. | Land | Improvement |
|---|---|---|---|---|
| 2025 | $3,761 | $47,818 | $11,390 | $36,428 |
| 2024 | $3,638 | $47,818 | $11,390 | $36,428 |
| 2022 | $3,001 | $35,251 | $4,518 | $30,733 |
| 2021 | $3,087 | $36,265 | $4,648 | $31,617 |
| 2020 | $3,102 | $36,430 | $4,648 | $31,782 |
| 2019 | $3,052 | $36,430 | $4,648 | $31,782 |
| 2018 | $2,750 | $31,270 | $4,680 | $26,590 |
| 2017 | $2,393 | $31,270 | $4,680 | $26,590 |
| 2016 | $2,557 | $32,365 | $5,174 | $27,191 |
| 2015 | $2,537 | $32,360 | $5,170 | $27,190 |
| 2014 | $2,158 | $26,690 | $5,170 | $21,520 |
Property History
| Date | Event | Price | Change | Sq Ft Price |
|---|---|---|---|---|
| 08/30/2025 08/30/25 | Pending | -- | -- | -- |
| 08/04/2025 08/04/25 | Price Changed | $699,000 | -3.6% | $212 / Sq Ft |
| 07/12/2025 07/12/25 | For Sale | $725,000 | +72.6% | $220 / Sq Ft |
| 01/28/2019 01/28/19 | Off Market | $420,000 | -- | -- |
| 11/14/2016 11/14/16 | Sold | $420,000 | -2.3% | $127 / Sq Ft |
| 10/15/2016 10/15/16 | Pending | -- | -- | -- |
| 09/08/2016 09/08/16 | For Sale | $430,000 | -- | $131 / Sq Ft |
Purchase History
| Date | Type | Sale Price | Title Company |
|---|---|---|---|
| Interfamily Deed Transfer | -- | None Available | |
| Warranty Deed | $420,000 | First American Title | |
| Warranty Deed | $326,000 | -- | |
| Warranty Deed | $238,000 | Land Title Guarantee Company | |
| Warranty Deed | $204,900 | -- | |
| Warranty Deed | $71,100 | -- | |
| Quit Claim Deed | -- | -- | |
| Warranty Deed | $1,175,000 | -- |
Mortgage History
| Date | Status | Loan Amount | Loan Type |
|---|---|---|---|
| Previous Owner | $167,500 | New Conventional | |
| Previous Owner | $176,000 | New Conventional | |
| Previous Owner | $170,000 | Unknown | |
| Previous Owner | $6,937 | Construction | |
| Previous Owner | $184,400 | No Value Available |
Similar Homes in Fort Collins, CO
Source: IRES MLS
MLS Number: 1039019
APN: 96131-16-086
- 6815 Antigua Dr Unit 78
- 6721 Antigua Dr Unit 57
- 821 Benson Ln
- 0 Antigua Dr
- 6703 Antigua Dr Unit 44
- 6914 Antigua Place
- 6702 Antigua Dr Unit 49
- 6827 Autumn Ridge Dr Unit 1
- 708 Crown Ridge Ln
- 6603 Autumn Ridge Dr Unit 2
- 7145 Brittany Dr
- 6401 Finch Ct
- 6400 Finch Ct
- 1125 Canvasback Dr
- 505 Coyote Trail Dr
- 810 Crooked Creek Way
- 517 E Trilby Rd Unit 33
- 6230 Buchanan St
- 1201 Chickadee Ct
- 6349 Southridge Greens Blvd






