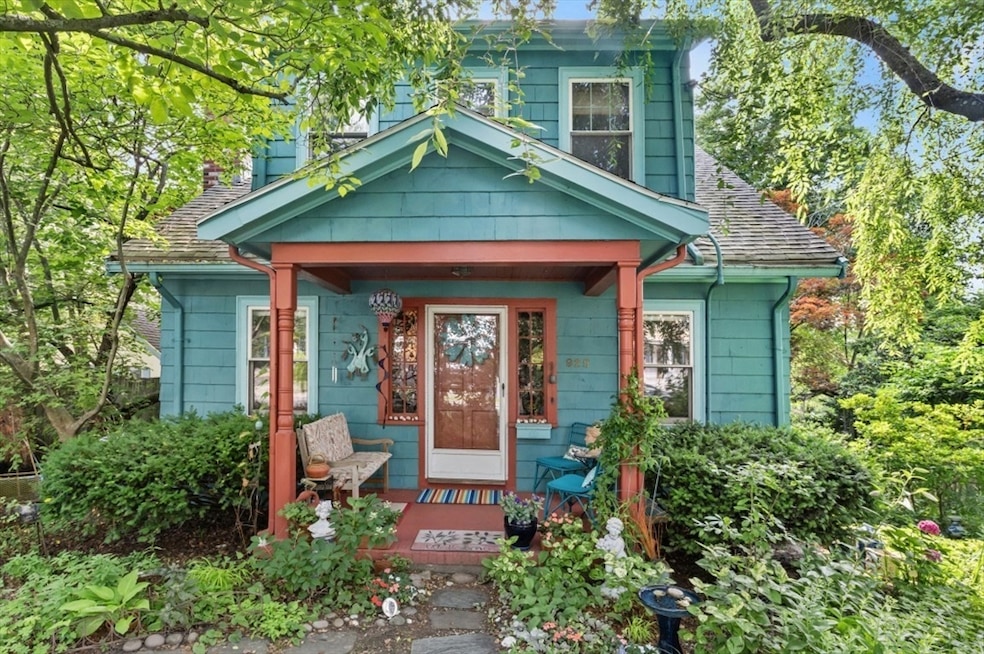925 Chestnut St Waban, MA 02468
Waban NeighborhoodEstimated payment $4,617/month
Highlights
- Colonial Architecture
- Deck
- Wood Flooring
- Angier Elementary School Rated A+
- Property is near public transit
- 4-minute walk to Hemlock Gorge Reservation
About This Home
Discover this delightful 3-bedroom, 1-bath home in Waban. A true gardener’s paradise, the lush, landscaped grounds offer endless moments of tranquility and beauty. Inside, you’ll find a spacious living room, with wood-burning fireplace, that flows seamlessly into a gracious dining room with a lovely bay window — perfect for gatherings and everyday living. The large kitchen opens to an inviting sun-filled solarium which leads to the deck and backyard, complete with a serene pond — an ideal spot for relaxing or entertaining. Conveniently located near major routes, shopping, and Angier School, this home combines charm, comfort, and convenience in one special package.
Home Details
Home Type
- Single Family
Est. Annual Taxes
- $6,740
Year Built
- Built in 1925
Lot Details
- 6,848 Sq Ft Lot
- Near Conservation Area
- Corner Lot
- Gentle Sloping Lot
- Garden
- Property is zoned SR2
Home Design
- Colonial Architecture
- Frame Construction
- Blown-In Insulation
- Shingle Roof
- Concrete Perimeter Foundation
Interior Spaces
- 1,176 Sq Ft Home
- Ceiling Fan
- Bay Window
- Living Room with Fireplace
- Sun or Florida Room
Kitchen
- Range
- Dishwasher
- Disposal
Flooring
- Wood
- Ceramic Tile
Bedrooms and Bathrooms
- 3 Bedrooms
- Primary bedroom located on second floor
- 1 Full Bathroom
- Separate Shower
Laundry
- Dryer
- Washer
Unfinished Basement
- Basement Fills Entire Space Under The House
- Laundry in Basement
Parking
- 2 Car Parking Spaces
- Tandem Parking
- Driveway
- Paved Parking
- Open Parking
- Off-Street Parking
Outdoor Features
- Deck
- Porch
Location
- Property is near public transit
- Property is near schools
Schools
- Angier Elementary School
- Brown Middle School
- Newton South High School
Utilities
- Ductless Heating Or Cooling System
- 1 Cooling Zone
- Central Heating
- 2 Heating Zones
- Heating System Uses Natural Gas
- Baseboard Heating
- Gas Water Heater
Community Details
- No Home Owners Association
- Shops
Listing and Financial Details
- Assessor Parcel Number S:55 B:054 L:0014,697778
Map
Home Values in the Area
Average Home Value in this Area
Tax History
| Year | Tax Paid | Tax Assessment Tax Assessment Total Assessment is a certain percentage of the fair market value that is determined by local assessors to be the total taxable value of land and additions on the property. | Land | Improvement |
|---|---|---|---|---|
| 2025 | $6,740 | $687,800 | $0 | $0 |
| 2024 | $6,518 | $0 | $0 | $0 |
| 2023 | $6,129 | $602,100 | $522,700 | $79,400 |
| 2022 | $5,865 | $557,500 | $484,000 | $73,500 |
| 2021 | $5,659 | $525,900 | $456,600 | $69,300 |
| 2020 | $5,490 | $525,900 | $456,600 | $69,300 |
| 2019 | $5,336 | $510,600 | $443,300 | $67,300 |
| 2018 | $5,024 | $464,300 | $398,700 | $65,600 |
| 2017 | $4,871 | $438,000 | $376,100 | $61,900 |
| 2016 | $4,658 | $409,300 | $351,500 | $57,800 |
| 2015 | $4,441 | $382,500 | $328,500 | $54,000 |
Property History
| Date | Event | Price | Change | Sq Ft Price |
|---|---|---|---|---|
| 07/24/2025 07/24/25 | Pending | -- | -- | -- |
| 07/16/2025 07/16/25 | For Sale | $750,000 | -- | $638 / Sq Ft |
Purchase History
| Date | Type | Sale Price | Title Company |
|---|---|---|---|
| Deed | -- | -- | |
| Deed | $309,500 | -- |
Mortgage History
| Date | Status | Loan Amount | Loan Type |
|---|---|---|---|
| Previous Owner | $15,000 | No Value Available | |
| Previous Owner | $122,500 | No Value Available |
Source: MLS Property Information Network (MLS PIN)
MLS Number: 73405324
APN: NEWT-000055-000054-000014
- 873 Chestnut St
- 989 Chestnut St Unit 8
- 992 Chestnut St
- 829 Chestnut St
- 65 High St Unit 65-2
- 37 Radcliffe Rd
- 66 Rockland Place
- 103 Thurston Rd
- 51 Pettee St Unit 13
- 51 Pettee St Unit 36
- 21 Hale St Unit 21
- 5 Mayflower Terrace
- 181 Saint Mary St
- 59 Roundwood Rd
- 16 Fairlee Rd
- 29 Cottage St
- 84 Pennsylvania Ave Unit 86
- 245 Woodward St
- 1077 Boylston St
- 5 Southwick Rd







