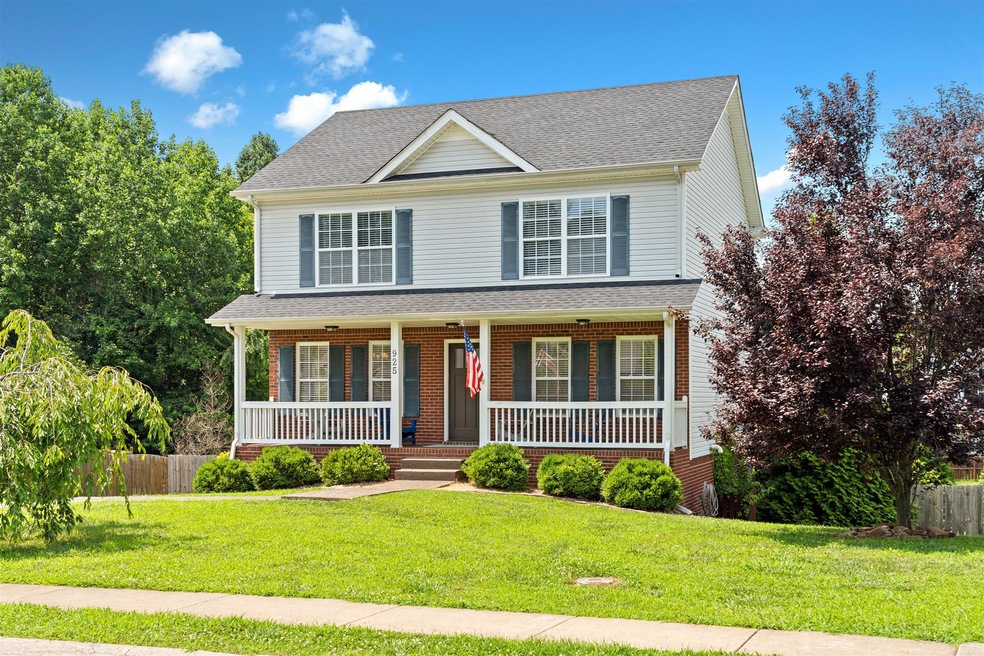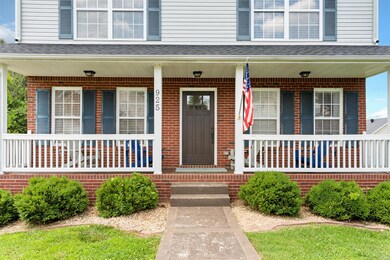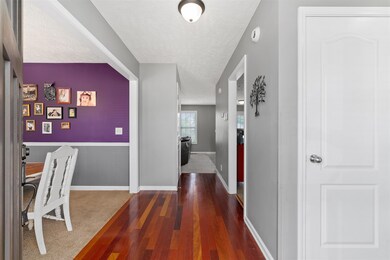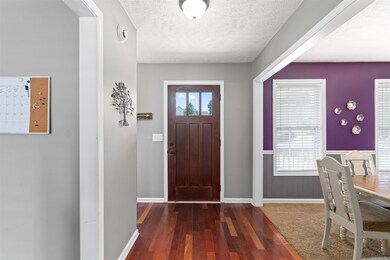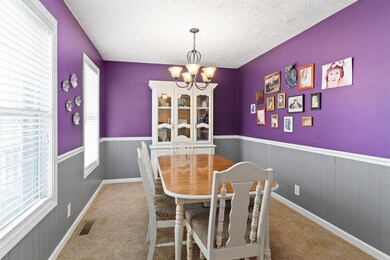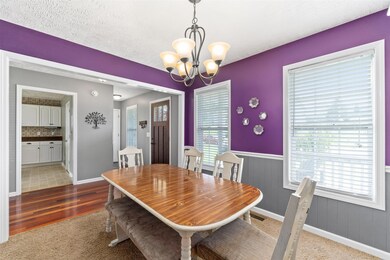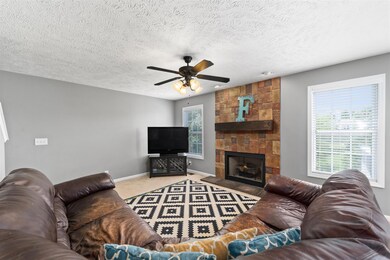
925 Cobbler Dr Clarksville, TN 37040
Glen Ellen Landing NeighborhoodHighlights
- Deck
- Porch
- Walk-In Closet
- No HOA
- 1 Car Attached Garage
- Cooling System Powered By Gas
About This Home
As of August 2019Let the charm of this beautiful home sweep you away. That front porch just needs a porch swing and you!
Last Agent to Sell the Property
Sweet Home Realty and Property Management Brokerage Phone: 3175997092 License #331201 Listed on: 07/03/2019

Home Details
Home Type
- Single Family
Est. Annual Taxes
- $1,795
Year Built
- Built in 2007
Lot Details
- 8,276 Sq Ft Lot
Parking
- 1 Car Attached Garage
- Basement Garage
Home Design
- Brick Exterior Construction
- Vinyl Siding
Interior Spaces
- Property has 3 Levels
- Living Room with Fireplace
- Interior Storage Closet
- Finished Basement
Kitchen
- Microwave
- Dishwasher
Flooring
- Carpet
- Tile
- Vinyl
Bedrooms and Bathrooms
- 3 Bedrooms
- Walk-In Closet
Outdoor Features
- Deck
- Porch
Schools
- Glenellen Elementary School
- Northeast Elementary Middle School
- Northeast High School
Utilities
- Cooling System Powered By Gas
- Central Heating
Community Details
- No Home Owners Association
- Glen Ellen Landing Subdivision
Listing and Financial Details
- Assessor Parcel Number 063031E J 02500 00002032H
Ownership History
Purchase Details
Home Financials for this Owner
Home Financials are based on the most recent Mortgage that was taken out on this home.Purchase Details
Home Financials for this Owner
Home Financials are based on the most recent Mortgage that was taken out on this home.Purchase Details
Home Financials for this Owner
Home Financials are based on the most recent Mortgage that was taken out on this home.Purchase Details
Home Financials for this Owner
Home Financials are based on the most recent Mortgage that was taken out on this home.Similar Homes in Clarksville, TN
Home Values in the Area
Average Home Value in this Area
Purchase History
| Date | Type | Sale Price | Title Company |
|---|---|---|---|
| Warranty Deed | $199,900 | -- | |
| Warranty Deed | $168,900 | -- | |
| Warranty Deed | $165,000 | -- | |
| Deed | $155,900 | -- |
Mortgage History
| Date | Status | Loan Amount | Loan Type |
|---|---|---|---|
| Open | $206,000 | VA | |
| Closed | $204,197 | VA | |
| Previous Owner | $172,531 | VA | |
| Previous Owner | $165,000 | VA | |
| Previous Owner | $159,251 | VA |
Property History
| Date | Event | Price | Change | Sq Ft Price |
|---|---|---|---|---|
| 06/30/2025 06/30/25 | Pending | -- | -- | -- |
| 06/26/2025 06/26/25 | Price Changed | $310,000 | -4.6% | $146 / Sq Ft |
| 06/17/2025 06/17/25 | Price Changed | $325,000 | -1.5% | $153 / Sq Ft |
| 05/30/2025 05/30/25 | For Sale | $330,000 | +65.1% | $155 / Sq Ft |
| 08/28/2019 08/28/19 | Sold | $199,900 | 0.0% | $94 / Sq Ft |
| 07/16/2019 07/16/19 | Pending | -- | -- | -- |
| 07/03/2019 07/03/19 | For Sale | $199,900 | +18.4% | $94 / Sq Ft |
| 05/26/2018 05/26/18 | Off Market | $168,900 | -- | -- |
| 05/18/2018 05/18/18 | For Sale | $345,000 | +104.3% | $162 / Sq Ft |
| 04/22/2016 04/22/16 | Sold | $168,900 | -- | $79 / Sq Ft |
Tax History Compared to Growth
Tax History
| Year | Tax Paid | Tax Assessment Tax Assessment Total Assessment is a certain percentage of the fair market value that is determined by local assessors to be the total taxable value of land and additions on the property. | Land | Improvement |
|---|---|---|---|---|
| 2024 | $2,214 | $74,300 | $0 | $0 |
| 2023 | $2,214 | $47,325 | $0 | $0 |
| 2022 | $1,997 | $47,325 | $0 | $0 |
| 2021 | $1,997 | $47,325 | $0 | $0 |
| 2020 | $1,902 | $47,325 | $0 | $0 |
| 2019 | $1,913 | $47,600 | $0 | $0 |
| 2018 | $1,795 | $41,125 | $0 | $0 |
| 2017 | $516 | $41,650 | $0 | $0 |
| 2016 | $1,279 | $41,650 | $0 | $0 |
| 2015 | $1,755 | $41,650 | $0 | $0 |
| 2014 | $1,732 | $41,650 | $0 | $0 |
| 2013 | $1,816 | $41,450 | $0 | $0 |
Agents Affiliated with this Home
-
Marie Nino

Seller's Agent in 2025
Marie Nino
Blue Cord Realty, LLC
(951) 667-9940
46 Total Sales
-
Rachael Oneill

Buyer's Agent in 2025
Rachael Oneill
Reliant Realty ERA Powered
(270) 498-5955
29 Total Sales
-
Brandon Easton

Seller's Agent in 2019
Brandon Easton
Sweet Home Realty and Property Management
(317) 599-7092
3 in this area
241 Total Sales
-
Jenn McMillion

Buyer's Agent in 2019
Jenn McMillion
Sweet Home Realty and Property Management
(931) 801-5503
4 in this area
254 Total Sales
-
Steve Baker

Seller's Agent in 2016
Steve Baker
Coldwell Banker Conroy, Marable & Holleman
(931) 237-0824
1 in this area
46 Total Sales
-
Kriste Simmons

Buyer's Agent in 2016
Kriste Simmons
Weichert, Realtors - Home Pros
(931) 552-1415
90 Total Sales
Map
Source: Realtracs
MLS Number: 2057944
APN: 031E-J-025.00
- 2889 Sharpie Dr
- 2829 Sharpie Dr
- 1083 Fuji Ln
- 2916 Feng Way
- 2819 Rome Ln
- 1064 Fuji Ln
- 0 High Lea Rd
- 1052 Fuji Ln
- 954 Winesap Rd
- 1041 Red Apple Ct
- 1053 Red Apple Ct
- 924 Granny White Rd
- 2980 Core Dr
- 2763 Ridgepole Dr
- 1042 Red Apple Ct
- 582 Pongracz Way
- 578 Pongracz Way
- 2764 Ann Dr
- 1045 Winesap Rd
- 2763 Ann Dr
