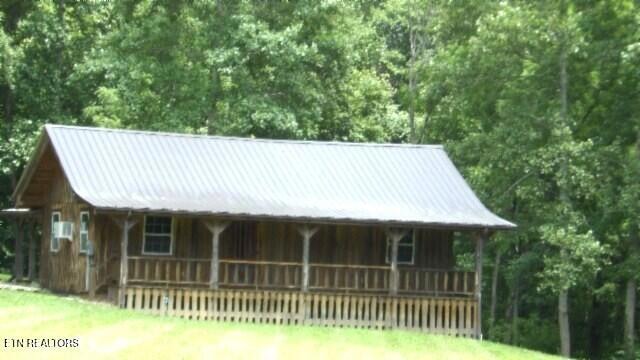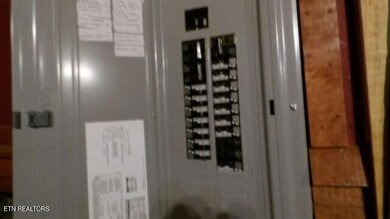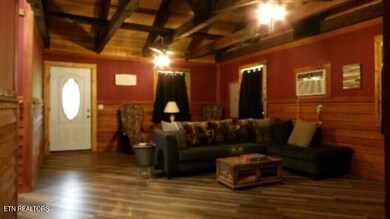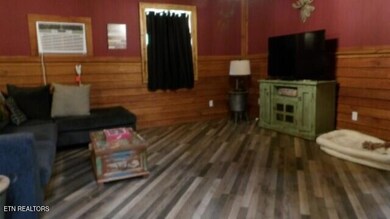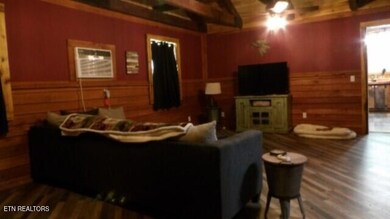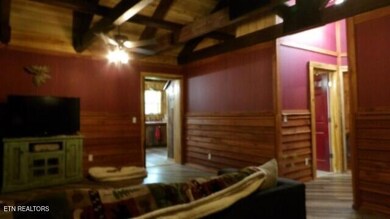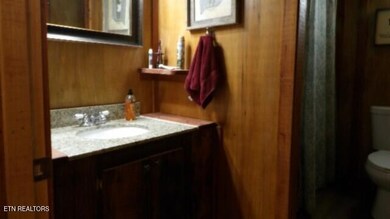
925 Collins Rd Red Boiling Springs, TN 37150
Macon County NeighborhoodEstimated payment $1,532/month
Highlights
- 2.57 Acre Lot
- Deck
- Wooded Lot
- Mountain View
- Private Lot
- Cathedral Ceiling
About This Home
2.57 ac with a lovely setting and a rustic cabin of 2BD /1BA, approx 672 sq ft, covered front decking - covered side decking & covered & a 11.5 X 7.3 screened in back decking-porch. Home is selling totally furnished. Rustic wood interior including the interior walls & vaulted ceilings. Ceilings with bar & wood plated support that lovely rustic feeling. Rustic-country kitchen with appliances, wood counter tops, large pantry and an eat in area for the dining table & chairs. LARGE living room (23X15.5) for family gatherings for movies and board games. Cabin sits way off the road (approx 200') for that extra secluded & private feeling. Run around naked 😊. Over 325' of paved & gravel county road frontage with easy access. Over 425' of Salt Lick Creek Frontage - access. The terrain is a level to a gentle roll. Several areas to put in a garden or even another structure. Amazing property for a getaway from Memphis, Chattanooga, Knoxville & Nashville city living. Get out of the city and find your serenity. Privacy - secluded, serene and loads of wildlife to find your world again. BREATHE! Buyer to do own due diligence & pertinent information.
Co-Listing Agent
Non Member Non Member
Non-Member Office
Home Details
Home Type
- Single Family
Est. Annual Taxes
- $765
Year Built
- Built in 2021
Lot Details
- 2.57 Acre Lot
- Private Lot
- Level Lot
- Wooded Lot
Parking
- Assigned Parking
Home Design
- Cabin
- Frame Construction
- Wood Siding
Interior Spaces
- 672 Sq Ft Home
- Cathedral Ceiling
- 6 Fireplaces
- Living Room
- Combination Kitchen and Dining Room
- Bonus Room
- Screened Porch
- Storage Room
- Utility Room
- Mountain Views
- Basement
- Crawl Space
Kitchen
- Eat-In Kitchen
- Range
- Microwave
Flooring
- Wood
- Laminate
Bedrooms and Bathrooms
- 2 Bedrooms
- Primary Bedroom on Main
- 1 Full Bathroom
Laundry
- Laundry Room
- Washer and Dryer Hookup
Home Security
- Storm Windows
- Storm Doors
- Fire and Smoke Detector
Outdoor Features
- Deck
Utilities
- Window Unit Cooling System
- Zoned Heating
- Space Heater
- Perc Test On File For Septic Tank
- Septic Tank
- Internet Available
- Cable TV Available
Community Details
- No Home Owners Association
Listing and Financial Details
- Assessor Parcel Number 063 037.01
Map
Home Values in the Area
Average Home Value in this Area
Tax History
| Year | Tax Paid | Tax Assessment Tax Assessment Total Assessment is a certain percentage of the fair market value that is determined by local assessors to be the total taxable value of land and additions on the property. | Land | Improvement |
|---|---|---|---|---|
| 2024 | $657 | $46,475 | $11,600 | $34,875 |
| 2023 | $657 | $46,475 | $0 | $0 |
| 2022 | $448 | $36,700 | $4,650 | $32,050 |
| 2021 | $830 | $4,650 | $4,650 | $0 |
| 2020 | $130 | $5,400 | $5,400 | $0 |
| 2019 | $130 | $5,400 | $5,400 | $0 |
| 2018 | $120 | $5,400 | $5,400 | $0 |
| 2017 | $119 | $4,725 | $4,725 | $0 |
| 2016 | $113 | $4,725 | $4,725 | $0 |
| 2015 | $113 | $4,725 | $4,725 | $0 |
| 2014 | $113 | $4,728 | $0 | $0 |
Property History
| Date | Event | Price | Change | Sq Ft Price |
|---|---|---|---|---|
| 07/16/2025 07/16/25 | For Sale | $264,900 | +18.8% | $394 / Sq Ft |
| 06/22/2022 06/22/22 | Sold | $223,000 | -20.3% | $203 / Sq Ft |
| 05/21/2022 05/21/22 | Pending | -- | -- | -- |
| 04/28/2022 04/28/22 | Price Changed | $279,900 | -6.7% | $254 / Sq Ft |
| 03/26/2022 03/26/22 | Price Changed | $299,900 | -7.7% | $273 / Sq Ft |
| 02/14/2022 02/14/22 | For Sale | $324,900 | -- | $295 / Sq Ft |
Purchase History
| Date | Type | Sale Price | Title Company |
|---|---|---|---|
| Warranty Deed | $223,000 | Andrew A Stanford Attorney At | |
| Warranty Deed | $145,000 | None Available | |
| Deed | -- | -- | |
| Warranty Deed | $42,500 | -- | |
| Deed | -- | -- | |
| Deed | -- | -- |
Mortgage History
| Date | Status | Loan Amount | Loan Type |
|---|---|---|---|
| Open | $156,000 | New Conventional | |
| Previous Owner | $116,000 | New Conventional | |
| Previous Owner | $36,000 | New Conventional |
Similar Homes in Red Boiling Springs, TN
Source: East Tennessee REALTORS® MLS
MLS Number: 1308662
APN: 063-037.01
- 11 Tennessee 52
- 10 Tennessee 52
- 9 Tennessee 52
- 6 Carthage Rd
- 9 Carthage Rd
- 0 Oak Grove Rd Unit RTC2819104
- 0 Oak Grove Rd Unit RTC2745207
- 0 Oak Grove Rd Unit RTC2705667
- 5 Oak Grove Rd
- 0 Carthage Rd Unit RTC2905465
- 1328 N Springs Rd
- 208 Skyline Dr
- 0 Skyline Dr
- 0 Lafayette Rd
- 1813 Lafayette Rd
- 3137 Oak Grove Rd
- 419 E Main St
- 131 Christie Cir
- 206 Sunset Dr
- 174 Dale St
- 80 Amos Cir
- 215 Cherokee Dr
- 100 Apache Ln
- 183 Lakeside Dr
- 86 Young Branch Rd
- 15 Epoch Ct
- 605 Dixon Springs Hwy
- 607 Dixon Springs Hwy
- 125 Dixon Dr
- 138 Main St N Unit 1
- 213 Fite Ave E
- 615 E Main St Unit 30 Sunrise Lane
- 219 Hayes St
- 118 Mill Ln
- 130 S Main St Unit 7
- 122 Cookeville Hwy Unit 1
- 122 Cookeville Hwy Unit 2
- 122 Cookeville Hwy Unit A
- 95 Nest Ln Unit 75
- 112 Swanee Ln
