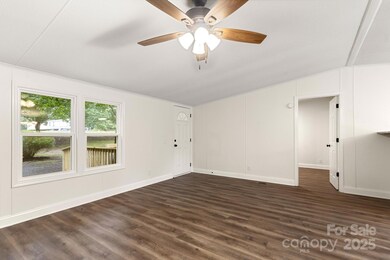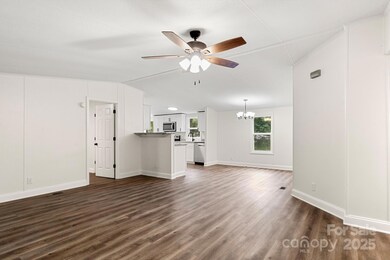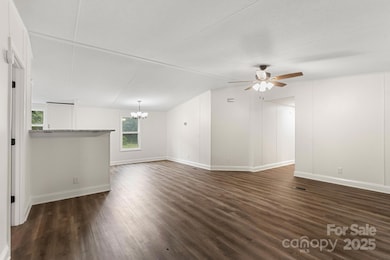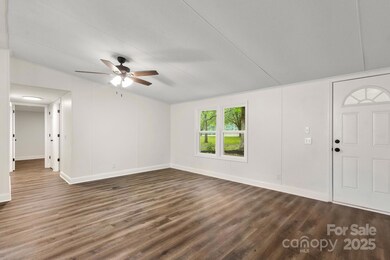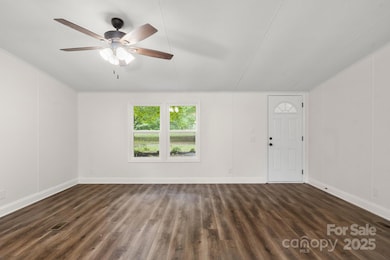
925 Crestland Dr Clover, SC 29710
Highlights
- Open Floorplan
- Deck
- Ranch Style House
- Bethany Elementary School Rated A-
- Wooded Lot
- Front Porch
About This Home
As of July 2025Beautiful Home UPDATED & READY for you! Enjoy Country Living on this 1.10 ACRE LOT! Walk up the NEW wrap on the Front Porch into this home with Beautiful Designer LVP Flooring throughout. OPEN FLOOR Plan is wonderful for entertaining! Front Entry Family Room is a Nice Flex Space for addition entertaining. The Kitchen is AWESOME with NEW White Cabinets, SS Appliances, Exotic Granite Countertops & enjoy Breakfast at the Bar.
Dining Area is large enough for a table of 6. Great room features a corner Fireplace with ceiling fan! Primary Bedroom is HUGE & features vaulted ceiling with ceiling fan & walk-in closet. Luxury Primary Bath with Dual Granite Vanity, HUGE Soaking Tub with Standing Shower. Other side of the home is 3 Guest Bedrooms that feature standard closets. Guest bath is really nice with Extended Granite Vanity with Tub/Shower combo. NEW Deck outside to enjoy Grilling on! Beautiful Mature Trees surround this wonderful lot! Come see this one!!
Last Agent to Sell the Property
RE/MAX Executive Brokerage Email: cherieburris@gmail.com License #236844 Listed on: 05/31/2025

Property Details
Home Type
- Manufactured Home
Est. Annual Taxes
- $1,520
Year Built
- Built in 1998
Lot Details
- Lot Dimensions are 249 x 170 x 262 x 223
- Level Lot
- Wooded Lot
Home Design
- Ranch Style House
- Transitional Architecture
- Composition Roof
- Vinyl Siding
Interior Spaces
- 2,023 Sq Ft Home
- Open Floorplan
- Insulated Windows
- Great Room with Fireplace
- Vinyl Flooring
- Crawl Space
Kitchen
- Breakfast Bar
- <<selfCleaningOvenToken>>
- Electric Range
- <<microwave>>
- Dishwasher
Bedrooms and Bathrooms
- 4 Main Level Bedrooms
- Split Bedroom Floorplan
- Walk-In Closet
- 2 Full Bathrooms
- Garden Bath
Laundry
- Laundry Room
- Washer and Electric Dryer Hookup
Parking
- Driveway
- 4 Open Parking Spaces
Outdoor Features
- Deck
- Shed
- Front Porch
Schools
- Bethany Elementary School
- Clover Middle School
- Clover High School
Utilities
- Central Heating and Cooling System
- Heat Pump System
- Electric Water Heater
- Septic Tank
Community Details
- Bowling Green Estates Subdivision, Ranch Home Floorplan
Listing and Financial Details
- Assessor Parcel Number 369-00-00-136
Ownership History
Purchase Details
Home Financials for this Owner
Home Financials are based on the most recent Mortgage that was taken out on this home.Purchase Details
Purchase Details
Purchase Details
Similar Homes in Clover, SC
Home Values in the Area
Average Home Value in this Area
Purchase History
| Date | Type | Sale Price | Title Company |
|---|---|---|---|
| Deed | $66,900 | -- | |
| Deed | $62,100 | None Available | |
| Legal Action Court Order | $2,500 | None Available | |
| Deed | $35,000 | -- |
Mortgage History
| Date | Status | Loan Amount | Loan Type |
|---|---|---|---|
| Open | $53,520 | New Conventional |
Property History
| Date | Event | Price | Change | Sq Ft Price |
|---|---|---|---|---|
| 07/10/2025 07/10/25 | Sold | $280,000 | -1.8% | $138 / Sq Ft |
| 05/31/2025 05/31/25 | For Sale | $285,000 | -- | $141 / Sq Ft |
Tax History Compared to Growth
Tax History
| Year | Tax Paid | Tax Assessment Tax Assessment Total Assessment is a certain percentage of the fair market value that is determined by local assessors to be the total taxable value of land and additions on the property. | Land | Improvement |
|---|---|---|---|---|
| 2024 | $1,520 | $3,906 | $1,800 | $2,106 |
| 2023 | $1,475 | $3,906 | $1,800 | $2,106 |
| 2022 | $1,319 | $3,906 | $1,800 | $2,106 |
| 2021 | -- | $3,906 | $1,800 | $2,106 |
| 2020 | $1,288 | $3,906 | $0 | $0 |
| 2019 | $1,190 | $3,420 | $0 | $0 |
| 2018 | $1,176 | $3,420 | $0 | $0 |
| 2017 | $1,127 | $3,420 | $0 | $0 |
| 2016 | $1,099 | $3,420 | $0 | $0 |
| 2014 | $1,094 | $3,420 | $1,080 | $2,340 |
| 2013 | $1,094 | $3,660 | $1,080 | $2,580 |
Agents Affiliated with this Home
-
Cherie Burris

Seller's Agent in 2025
Cherie Burris
RE/MAX Executives Charlotte, NC
(803) 370-2426
3 in this area
713 Total Sales
-
Michele Santiago
M
Buyer's Agent in 2025
Michele Santiago
RE/MAX Executives Charlotte, NC
(704) 965-8696
21 Total Sales
Map
Source: Canopy MLS (Canopy Realtor® Association)
MLS Number: 4256083
APN: 3690000136
- 1184 Sherwood Rd
- 850 Deep Hollow Ct
- 1062 Sage Pine Cir
- 1079 Sage Pine Cir
- 1131 Colonial Rd
- 1059 Sage Pine Cir Unit 56
- 315 Grassy Ridge Ct Unit 54
- 562 Shepherd Ln
- 631 Short Stroll Ct Unit 33
- 758 Shannon Meadow Rd
- 1364 Sage Pine Cir
- 1810 Highway 55 W
- 1520 Woodend Ln
- 324 Gaines Rd
- 316 Gaines Rd
- 157 Old Hearth Rd
- 00 State Road S-46-883
- 449 Misty Law Ln
- 461 Misty Law Ln
- 309 Irish Downs Dr


