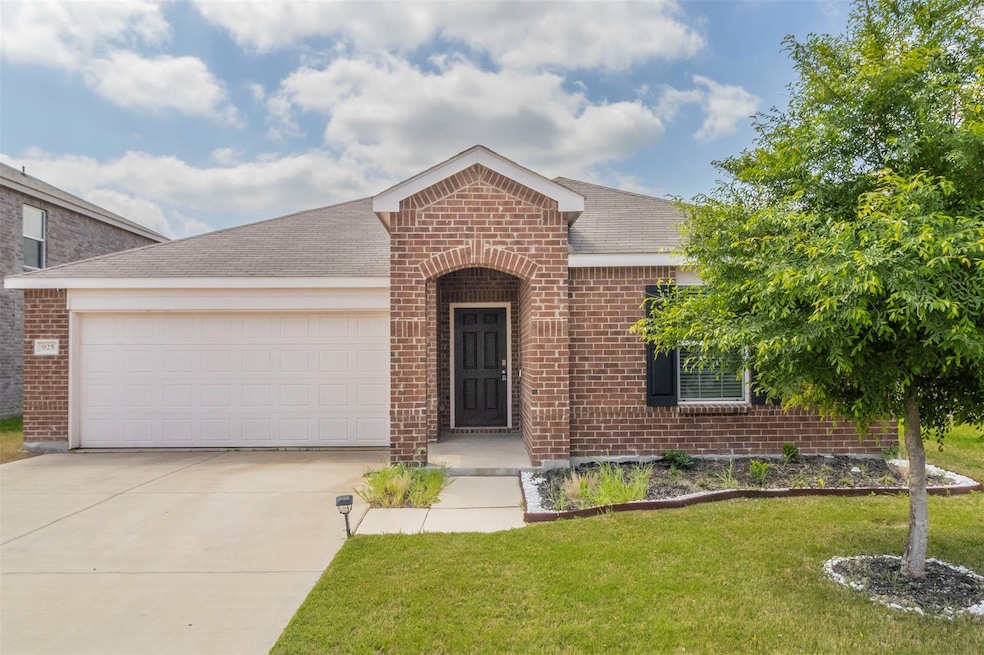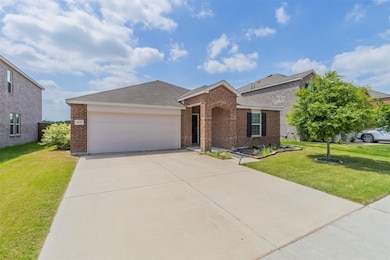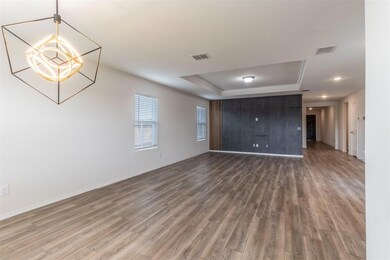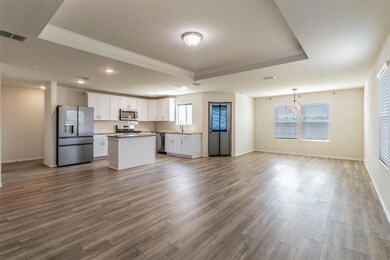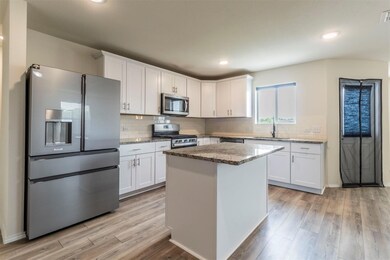925 Dressage Dr Haslet, TX 76052
Highlights
- Open Floorplan
- Granite Countertops
- Interior Lot
- Traditional Architecture
- 2 Car Attached Garage
- Cedar Closet
About This Home
This charming, modern home offers three inviting bedrooms and two stylish bathrooms, all nestled within an open concept layout that promotes a sense of space and flow. The moment you step inside, you’re greeted by a bright, airy living room, where natural light pours through large windows, highlighting the clean lines and neutral color palette throughout. The seamless transition into the dining area and kitchen makes the entire space feel connected, ideal for both everyday living and entertaining. The kitchen is a standout, featuring sleek, contemporary cabinetry, high-end stainless steel appliances, and a spacious island that serves as both a functional workspace and a casual eating area. Whether you're cooking a family meal or hosting friends, the open design keeps everyone connected. The master suite is a true retreat, offering a generous walk-in closet and a private en suite bathroom with modern fixtures, a dual vanity, and a glass-enclosed shower. The two additional bedrooms are thoughtfully designed, perfect for family, guests, or even a home office, with plenty of closet space and large windows to keep things bright and comfortable. Both bathrooms are beautifully appointed with minimalist design touches, elegant tiling, and ample storage. Outside, a small patio or private backyard offers a cozy place to unwind after a long day. This home strikes the perfect balance between modern aesthetics and cozy comfort, providing an ideal space for modern living with plenty of room to grow.
Home Details
Home Type
- Single Family
Est. Annual Taxes
- $8,515
Year Built
- Built in 2022
Lot Details
- 5,750 Sq Ft Lot
- Wood Fence
- Interior Lot
- Sprinkler System
- Cleared Lot
HOA Fees
- $50 Monthly HOA Fees
Parking
- 2 Car Attached Garage
- Driveway
- On-Street Parking
Home Design
- Traditional Architecture
- Brick Exterior Construction
- Slab Foundation
Interior Spaces
- 1,971 Sq Ft Home
- 1-Story Property
- Open Floorplan
Kitchen
- <<microwave>>
- Dishwasher
- Kitchen Island
- Granite Countertops
- Disposal
Flooring
- Carpet
- Tile
- Luxury Vinyl Plank Tile
Bedrooms and Bathrooms
- 3 Bedrooms
- Cedar Closet
- Walk-In Closet
- 2 Full Bathrooms
Laundry
- Dryer
- Washer
Home Security
- Security System Owned
- Carbon Monoxide Detectors
- Fire and Smoke Detector
Outdoor Features
- Rain Gutters
Schools
- Prairievie Elementary School
- Chisholmtr Middle School
- Northwest High School
Utilities
- Central Heating and Cooling System
- Cable TV Available
Listing and Financial Details
- Residential Lease
- Security Deposit $2,400
- Tenant pays for all utilities
- 12 Month Lease Term
- $50 Application Fee
- Legal Lot and Block 57 / B
- Assessor Parcel Number R967805
Community Details
Overview
- Association fees include management fees
- Elizabeth Creek HOA, Phone Number (972) 943-2800
- Elizabeth Crk Alpha Ranch Subdivision
- Mandatory home owners association
Pet Policy
- Pet Deposit $450
- 2 Pets Allowed
- Non Refundable Pet Fee
- Breed Restrictions
Map
Source: North Texas Real Estate Information Systems (NTREIS)
MLS Number: 20908190
APN: R967805
- 16033 Rein Ave
- 16033 Pemberly Way
- 1012 Binney Dr
- 1017 Binney Dr
- 1001 Valerian Dr
- 16113 Isles Dr
- 16121 Isles Dr
- 700 Forestdale Ct
- 15925 Sullivan Creek Dr
- 1213 Viscount St
- 1228 Viscount St
- 13376 John Day Rd
- 16128 Isles Dr
- 16057 Isles Dr
- 16045 Isles Dr
- 16316 Caledonia Ct
- 1321 Marlose St
- 16120 Isles Dr
- 1313 Marlose St
- 16112 Turtuga Dr
- 16029 Pemberly Ln
- 1033 Binney Dr
- 1044 Knightly Ln
- 829 Loomis Trail
- 16501 Portage St
- 16617 Porterfield Ln
- 12417 Arbor Lake Rd
- 12634 Carpenter Ln
- 12632 Kingsgate Dr
- 728 Spaulding St
- 12634 Azure Heights Place
- 16604 Friesland Ln
- 604 Whitecomb Ln
- 812 Forestdale Ct
- 12924 Kingsgate Dr
- 12508 Nicholas Place
- 11538 Hermosa Ln
- 11811 Arkoma Dr
- 11859 Mancos Trail
- 712 Shepperton Way
