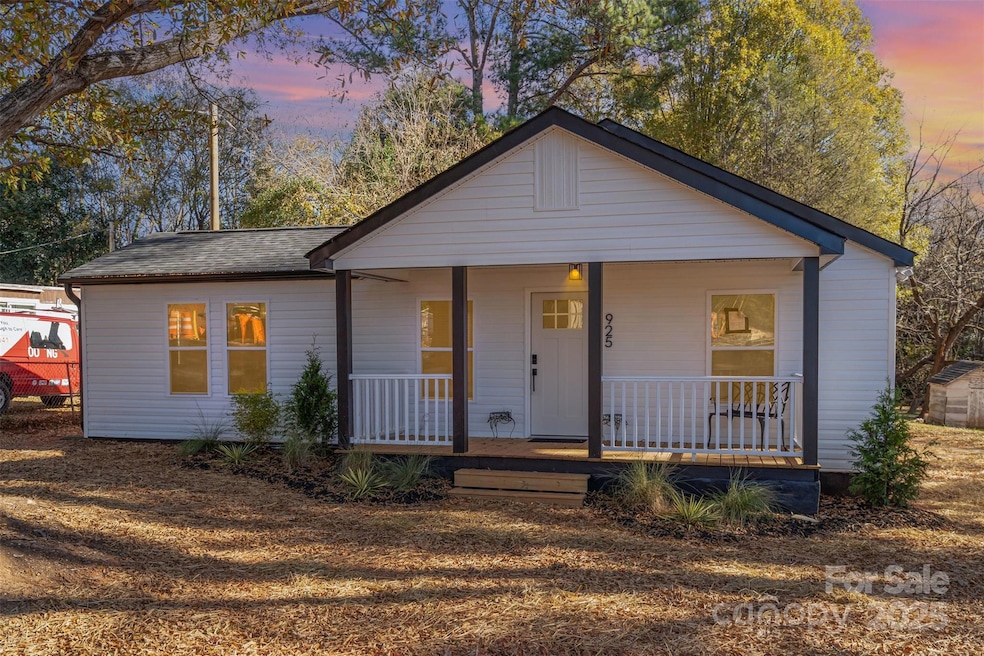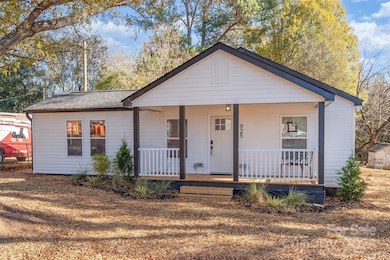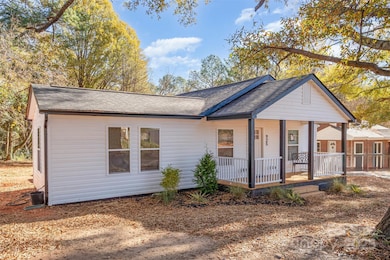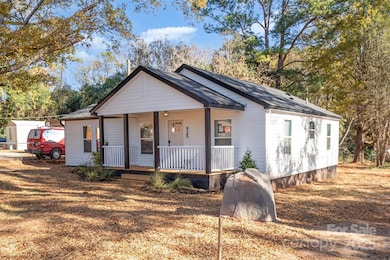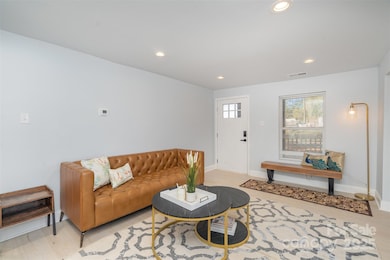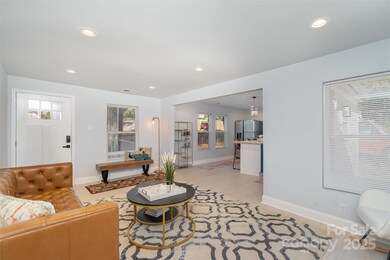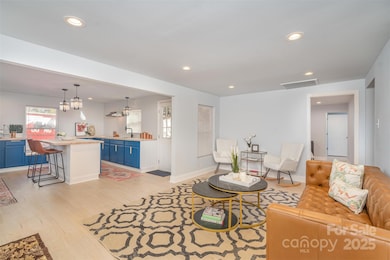
925 Dunlap Roddey Rd Rock Hill, SC 29730
Estimated payment $1,729/month
Highlights
- Wood Flooring
- Laundry Room
- Forced Air Heating and Cooling System
- No HOA
- 1-Story Property
About This Home
Welcome to this completely rebuilt 3-bedroom, 2-bath home situated in the heart of Rock Hill. Reimagined from top to bottom, this home offers modern style, quality craftsmanship, and thoughtful design throughout.
Enjoy beautifully crafted bathrooms and a stunning new kitchen featuring sleek stainless steel appliances, contemporary finishes, and generous workspace—perfect for daily living and entertaining.
This property sits on Dunlap Roddey Road, which will soon be closed off at Saluda Road to through-traffic, transforming the street into a peaceful cul-de-sac. Adding to its appeal, the home also backs up to the Rock Hill Country Club, offering a scenic and private backdrop.
Move-in ready and ideally located, this exceptional rebuild delivers comfort, convenience, and a prime Rock Hill setting.
Listing Agent
Keller Williams South Park Brokerage Email: john@jbolos.com License #273349 Listed on: 11/21/2025

Co-Listing Agent
Keller Williams South Park Brokerage Email: john@jbolos.com License #313326
Home Details
Home Type
- Single Family
Est. Annual Taxes
- $1,097
Year Built
- Built in 1950
Lot Details
- Property is zoned RC-II
Parking
- Driveway
Home Design
- Vinyl Siding
Interior Spaces
- 1-Story Property
- Crawl Space
- Electric Oven
- Laundry Room
Flooring
- Wood
- Tile
Bedrooms and Bathrooms
- 3 Main Level Bedrooms
- 2 Full Bathrooms
Schools
- Oakdale Elementary School
- Saluda Trail Middle School
- South Pointe High School
Utilities
- Forced Air Heating and Cooling System
- Septic Tank
- Cable TV Available
Community Details
- No Home Owners Association
Listing and Financial Details
- Assessor Parcel Number 606-00-00-001
Map
Home Values in the Area
Average Home Value in this Area
Tax History
| Year | Tax Paid | Tax Assessment Tax Assessment Total Assessment is a certain percentage of the fair market value that is determined by local assessors to be the total taxable value of land and additions on the property. | Land | Improvement |
|---|---|---|---|---|
| 2025 | $1,097 | $3,120 | $3,120 | $0 |
| 2024 | $1,047 | $2,880 | $2,880 | $0 |
| 2023 | $529 | $1,440 | $1,440 | $0 |
| 2022 | $498 | $1,440 | $1,440 | $0 |
| 2021 | $1,266 | $3,726 | $1,219 | $2,507 |
| 2020 | $1,266 | $3,726 | $0 | $0 |
| 2019 | $1,123 | $3,240 | $0 | $0 |
| 2018 | $1,100 | $3,240 | $0 | $0 |
| 2017 | $1,053 | $3,240 | $0 | $0 |
| 2016 | $1,026 | $3,240 | $0 | $0 |
| 2014 | $829 | $3,240 | $960 | $2,280 |
| 2013 | $829 | $2,760 | $960 | $1,800 |
Property History
| Date | Event | Price | List to Sale | Price per Sq Ft | Prior Sale |
|---|---|---|---|---|---|
| 11/21/2025 11/21/25 | For Sale | $310,000 | +244.4% | $269 / Sq Ft | |
| 02/06/2025 02/06/25 | Sold | $90,000 | 0.0% | $72 / Sq Ft | View Prior Sale |
| 07/10/2024 07/10/24 | For Sale | $90,000 | +20.0% | $72 / Sq Ft | |
| 11/15/2023 11/15/23 | Sold | $75,000 | -6.1% | $60 / Sq Ft | View Prior Sale |
| 10/24/2023 10/24/23 | Price Changed | $79,900 | -11.1% | $64 / Sq Ft | |
| 10/06/2023 10/06/23 | For Sale | $89,900 | -- | $72 / Sq Ft |
Purchase History
| Date | Type | Sale Price | Title Company |
|---|---|---|---|
| Warranty Deed | $90,000 | None Listed On Document | |
| Warranty Deed | $75,000 | None Listed On Document | |
| Public Action Common In Florida Clerks Tax Deed Or Tax Deeds Or Property Sold For Taxes | $14,000 | None Listed On Document | |
| Public Action Common In Florida Clerks Tax Deed Or Tax Deeds Or Property Sold For Taxes | $3,217 | -- |
Mortgage History
| Date | Status | Loan Amount | Loan Type |
|---|---|---|---|
| Open | $165,000 | Construction |
About the Listing Agent

John Bolos is a Broker, Owner, and Realtor with strong roots in the Charlotte area. Before founding the John Bolos Group at Keller Williams, he became one of the most sought-after agents in the Carolinas, which he has been serving since 2003.
A longtime resident of Charlotte, John built a reputation for personal service, powerful marketing, and strong negotiations on behalf of his clients—making him one of the very first Zillow Premier Agents in the platform’s history. He also remains
John's Other Listings
Source: Canopy MLS (Canopy Realtor® Association)
MLS Number: 4308547
APN: 6060000001
- 711 Forest Rd
- 685 Favorwood Dr
- 811 Eagle Bluff Ct
- 665 Robertson Rd
- 306 Red Fox Trail
- 421 Lakeside Dr
- 231 Anvil Draw Place
- 446 Eden Oaks Dr
- 450 Rawlsville Rd
- 288 Fairway Cir
- 592 E Rambo Rd
- 460 Headwaters Way Unit 75
- 330 Pinewood Ln
- 644 Wamsutter Ln
- 805 Brunswick Dr
- 846 Mallory Dr
- 263 Fairway Cir
- 539 Neely Rd
- 1456 Hyacinthia Ln
- 1514 Van Ness Rd
- 1775 Cedar Post Ln
- 1813 Bloomsbury Dr
- 1002 Crawford Rd Unit 2
- 742 Green St
- 321 State St
- 517 Walnut St
- 660 Chestnut St
- 175 E Black St
- 108 E Main St
- 810 S York Ave
- 117 White St E
- 315 High St
- 371 Technology Centre Way
- 964 Constitution Blvd
- 327 Berry St
- 716 Lucas St
- 1032 Barrow Ct
- 1356 Pampas Cir
- 1310 Cypress Pointe Dr
- 1890 Cathedral Mills Ln
