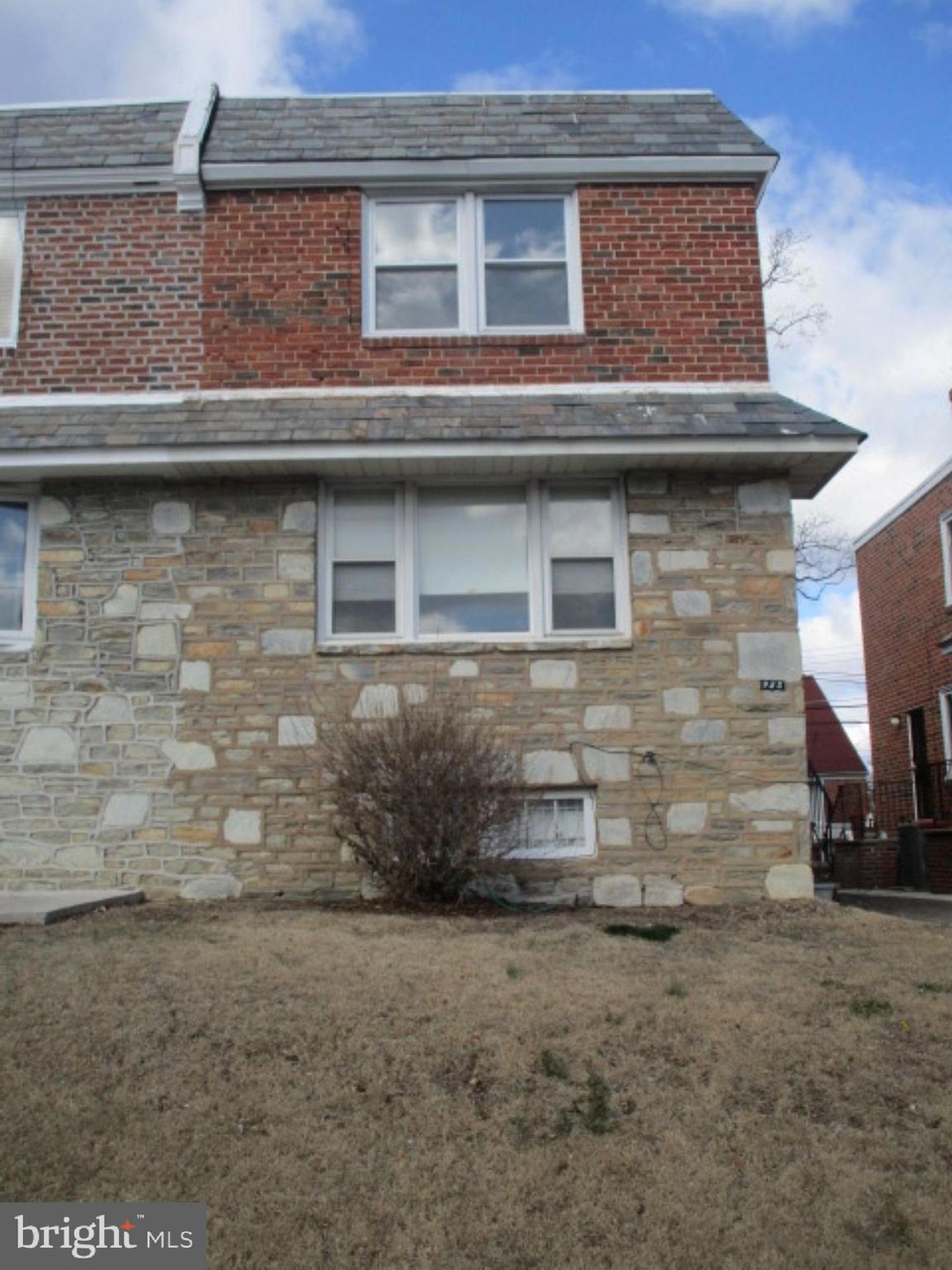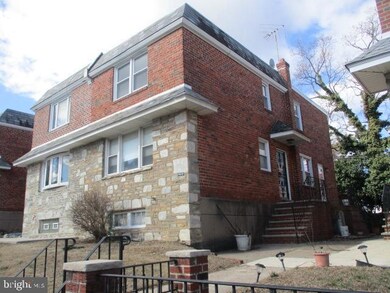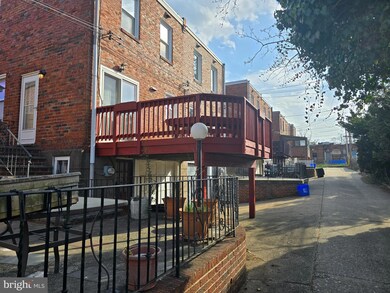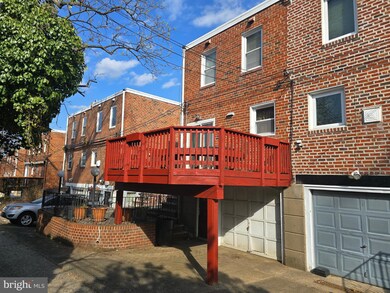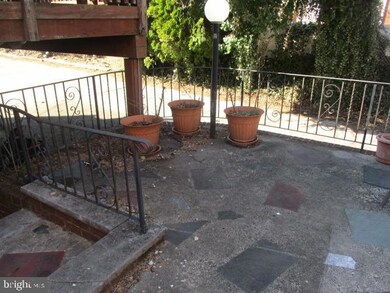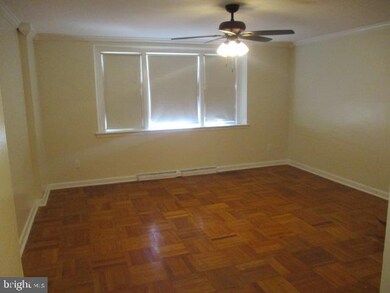
925 E Ellet St Philadelphia, PA 19150
Cedarbrook NeighborhoodEstimated payment $2,001/month
Highlights
- Deck
- Wood Flooring
- Stainless Steel Appliances
- Straight Thru Architecture
- No HOA
- 1 Car Attached Garage
About This Home
This beautiful home is ready for its next owner to enjoy its many modern updates and timeless charm. Located in a lovely Mount Airy neighborhood, this spacious property features hardwood floors, carpet, and a comfortable layout designed for both relaxation and entertaining. The first floor welcomes you with a bright living room and a formal dining room, leading to a stylish kitchen with stainless steel appliances and access to the rear patio and deck. A half bathroom completes the main level. Upstairs, the second floor offers a primary bedroom with a master bathroom, two additional well-sized bedrooms, and a full hall bathroom. Additional highlights include a finished basement, perfect for extra living space or a home office, as well as central air for summertime comfort. Situated in a convenient location, this home is just minutes from shopping, dining, and public transportation.
Townhouse Details
Home Type
- Townhome
Est. Annual Taxes
- $3,864
Year Built
- Built in 1950
Lot Details
- 2,304 Sq Ft Lot
- Lot Dimensions are 24.00 x 96.00
Parking
- 1 Car Attached Garage
Home Design
- Semi-Detached or Twin Home
- Straight Thru Architecture
- Concrete Perimeter Foundation
- Masonry
Interior Spaces
- Property has 2 Levels
- Crown Molding
- Ceiling Fan
- Dining Area
- Finished Basement
Kitchen
- Electric Oven or Range
- Built-In Microwave
- Dishwasher
- Stainless Steel Appliances
Flooring
- Wood
- Carpet
Bedrooms and Bathrooms
- 3 Bedrooms
Outdoor Features
- Deck
- Patio
Utilities
- Forced Air Heating and Cooling System
- Natural Gas Water Heater
Community Details
- No Home Owners Association
- Mt Airy Subdivision
Listing and Financial Details
- Tax Lot 103
- Assessor Parcel Number 502435800
Map
Home Values in the Area
Average Home Value in this Area
Tax History
| Year | Tax Paid | Tax Assessment Tax Assessment Total Assessment is a certain percentage of the fair market value that is determined by local assessors to be the total taxable value of land and additions on the property. | Land | Improvement |
|---|---|---|---|---|
| 2025 | $3,196 | $276,100 | $55,220 | $220,880 |
| 2024 | $3,196 | $276,100 | $55,220 | $220,880 |
| 2023 | $3,196 | $228,300 | $45,660 | $182,640 |
| 2022 | $1,750 | $183,300 | $45,660 | $137,640 |
| 2021 | $2,380 | $0 | $0 | $0 |
| 2020 | $2,380 | $0 | $0 | $0 |
| 2019 | $2,485 | $0 | $0 | $0 |
| 2018 | $1,988 | $0 | $0 | $0 |
| 2017 | $2,408 | $0 | $0 | $0 |
| 2016 | $1,988 | $0 | $0 | $0 |
| 2015 | $1,903 | $0 | $0 | $0 |
| 2014 | -- | $172,000 | $34,790 | $137,210 |
| 2012 | -- | $27,936 | $2,719 | $25,217 |
Property History
| Date | Event | Price | Change | Sq Ft Price |
|---|---|---|---|---|
| 04/22/2025 04/22/25 | Pending | -- | -- | -- |
| 03/21/2025 03/21/25 | For Sale | $300,000 | -- | $146 / Sq Ft |
Purchase History
| Date | Type | Sale Price | Title Company |
|---|---|---|---|
| Deed | $125,000 | -- |
Mortgage History
| Date | Status | Loan Amount | Loan Type |
|---|---|---|---|
| Open | $114,400 | New Conventional | |
| Closed | $117,000 | New Conventional | |
| Closed | $117,250 | New Conventional | |
| Closed | $133,750 | No Value Available |
Similar Homes in Philadelphia, PA
Source: Bright MLS
MLS Number: PAPH2452918
APN: 502435800
- 613 E Mount Pleasant Ave
- 1003 E Sedgwick St
- 1038 E Mount Pleasant Ave
- 937 E Gorgas Ln
- 1020 E Sydney St
- 623 E Mount Airy Ave
- 936 E Vernon Rd
- 8313 Rodney St
- 610 Wadsworth Ave
- 523 E Allens Ln
- 1032 Slocum St
- 430 E Sedgwick St
- 1220 E Mount Airy Ave
- 1148 E Slocum St
- 1153 E Slocum St
- 925 E Hortter St
- 802 E Phil Ellena St
- 1021 E Hortter St
- 418 Wadsworth Ave
- 338 E Mount Airy Ave
