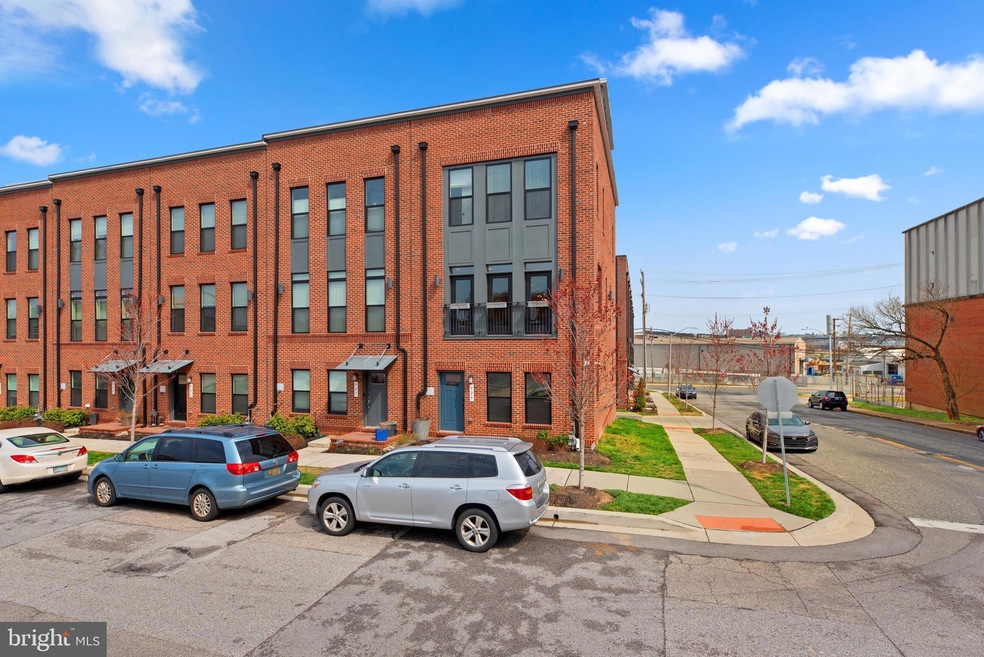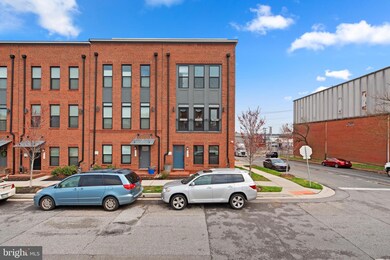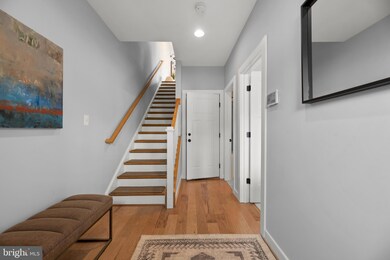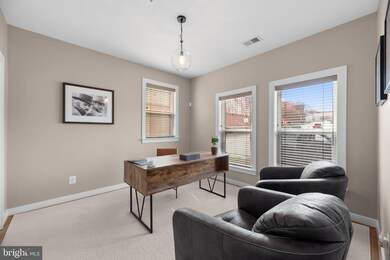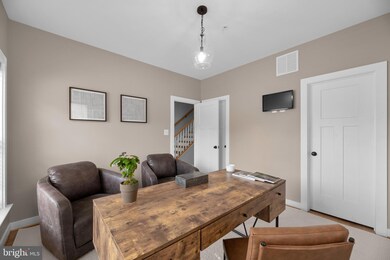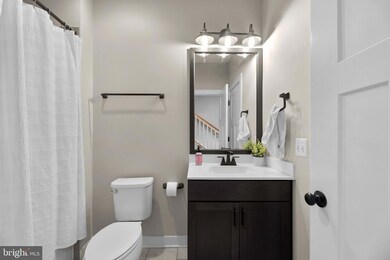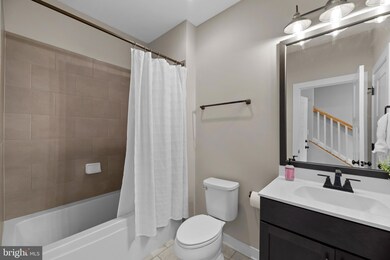
925 Grundy St Baltimore, MD 21224
Brewers Hill NeighborhoodEstimated Value: $678,000 - $764,000
Highlights
- Open Floorplan
- Deck
- Upgraded Countertops
- Federal Architecture
- Wood Flooring
- Efficiency Studio
About This Home
As of May 2023Presenting 925 Grundy Street your beautiful, open, light filled, luxury former Evergreene Model Home with all the designer features and upgrades you deserve. This home offers Three Bedrooms, Three Full Baths, One Half Bath, High Ceilings with built-in speakers and Natural Light to die for! The main level of your home welcomes you to an inviting open foyer, a main level bedroom/bath combination and a large two car side by side garage. Wander upstairs to your second level which offers flowing hardwood floors, a designer kitchen with a large kitchen island, quartz countertops. Need extra space to work, the custom technology center has everything you need to plug in and go. Other luxury features include the exterior balcony, gas fireplace, exposed brick and upgraded lighting. The bedroom level offers 2 master bedrooms, a side-by-side laundry and upgraded plush carpet. Continue to the loft area with 2 rooftop terraces which offer sweeping views of the city skyline. This level offers an upgraded wet bar and powder room. This is truly an entertainer’s peaceful paradise. The luxury you have desired can be yours today. Come visit us before it is too late!
Last Listed By
Dawn Kane
Redfin Corp License #674957 Listed on: 03/30/2023

Townhouse Details
Home Type
- Townhome
Est. Annual Taxes
- $15,288
Year Built
- Built in 2019
Lot Details
- 1,307
HOA Fees
- $150 Monthly HOA Fees
Parking
- 2 Car Attached Garage
- Rear-Facing Garage
Home Design
- Federal Architecture
- Brick Exterior Construction
- Permanent Foundation
Interior Spaces
- 2,289 Sq Ft Home
- Property has 4 Levels
- Open Floorplan
- Wet Bar
- Built-In Features
- Recessed Lighting
- Fireplace With Glass Doors
- Brick Fireplace
- Window Treatments
- Sliding Doors
- Family Room Off Kitchen
- Efficiency Studio
Kitchen
- Breakfast Area or Nook
- Kitchen in Efficiency Studio
- Gas Oven or Range
- Range Hood
- Built-In Microwave
- Ice Maker
- Dishwasher
- Stainless Steel Appliances
- Kitchen Island
- Upgraded Countertops
- Disposal
Flooring
- Wood
- Carpet
Bedrooms and Bathrooms
- En-Suite Bathroom
- Walk-In Closet
Laundry
- Dryer
- Washer
Utilities
- Forced Air Heating and Cooling System
- Vented Exhaust Fan
- Electric Water Heater
Additional Features
- Deck
- 1,307 Sq Ft Lot
Community Details
- Brewers Hill Subdivision
- Property Manager
Listing and Financial Details
- Tax Lot 026M
- Assessor Parcel Number 0326046467 026M
Ownership History
Purchase Details
Home Financials for this Owner
Home Financials are based on the most recent Mortgage that was taken out on this home.Purchase Details
Home Financials for this Owner
Home Financials are based on the most recent Mortgage that was taken out on this home.Purchase Details
Home Financials for this Owner
Home Financials are based on the most recent Mortgage that was taken out on this home.Similar Homes in Baltimore, MD
Home Values in the Area
Average Home Value in this Area
Purchase History
| Date | Buyer | Sale Price | Title Company |
|---|---|---|---|
| Madella Samson Subhash | $740,000 | Sage Title | |
| Wade Peter Grahame | $740,000 | Stewart Title Guaranty Company | |
| Alseidi Adnan | $640,000 | Endeavor Title Llc |
Mortgage History
| Date | Status | Borrower | Loan Amount |
|---|---|---|---|
| Open | Madella Samson Subhash | $666,000 | |
| Previous Owner | Alseidi Adnan | $480,000 |
Property History
| Date | Event | Price | Change | Sq Ft Price |
|---|---|---|---|---|
| 05/22/2023 05/22/23 | Sold | $740,000 | 0.0% | $323 / Sq Ft |
| 04/20/2023 04/20/23 | Pending | -- | -- | -- |
| 03/30/2023 03/30/23 | For Sale | $739,900 | 0.0% | $323 / Sq Ft |
| 08/20/2021 08/20/21 | Sold | $740,000 | 0.0% | $298 / Sq Ft |
| 08/11/2021 08/11/21 | Pending | -- | -- | -- |
| 08/11/2021 08/11/21 | For Sale | $740,000 | +15.6% | $298 / Sq Ft |
| 11/14/2019 11/14/19 | Sold | $640,000 | -5.9% | $258 / Sq Ft |
| 08/22/2019 08/22/19 | Pending | -- | -- | -- |
| 05/23/2019 05/23/19 | For Sale | $679,900 | -- | $274 / Sq Ft |
Tax History Compared to Growth
Tax History
| Year | Tax Paid | Tax Assessment Tax Assessment Total Assessment is a certain percentage of the fair market value that is determined by local assessors to be the total taxable value of land and additions on the property. | Land | Improvement |
|---|---|---|---|---|
| 2024 | $15,663 | $666,867 | $0 | $0 |
| 2023 | $15,439 | $657,333 | $0 | $0 |
| 2022 | $15,288 | $647,800 | $140,000 | $507,800 |
| 2021 | $14,763 | $625,567 | $0 | $0 |
| 2020 | $14,239 | $603,333 | $0 | $0 |
| 2019 | $0 | $0 | $0 | $0 |
Agents Affiliated with this Home
-

Seller's Agent in 2023
Dawn Kane
Redfin Corp
(410) 936-7123
-
Janette McAnallen

Buyer's Agent in 2023
Janette McAnallen
Long & Foster
(443) 980-0703
1 in this area
16 Total Sales
-
Andrew Undem

Seller's Agent in 2021
Andrew Undem
Berkshire Hathaway HomeServices Homesale Realty
(410) 322-3670
34 in this area
739 Total Sales
-
Melissa Edwards

Buyer's Agent in 2021
Melissa Edwards
Compass
(410) 935-2323
2 in this area
44 Total Sales
-
Joseph Sachetti

Seller's Agent in 2019
Joseph Sachetti
Cummings & Co Realtors
(443) 253-9345
17 in this area
246 Total Sales
Map
Source: Bright MLS
MLS Number: MDBA2078980
APN: 6467-026M
- 4010 Harmony Ct
- 3924 Hudson St
- 3825 Foster Ave
- 636 Mozart Way
- 3725 Foster Ave
- 0 Es 12 Ft Alley Alley
- 621 S Haven St
- 621 Mozart Way
- 3718 Foster Ave
- 3518 Odonnell St
- 3911 Fleet St
- 705 S Conkling St
- 608 S Eaton St
- 842 S Macon St
- 639 S Conkling St
- 3418 Gunther Way
- 826 S Macon St
- 911 S Highland Ave
- 600 S Dean St
- 906 S Highland Ave
