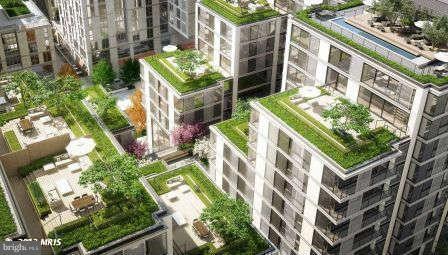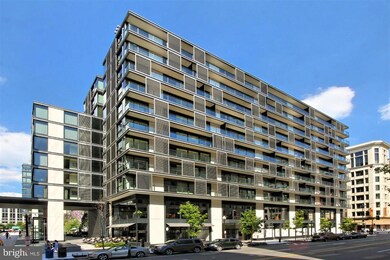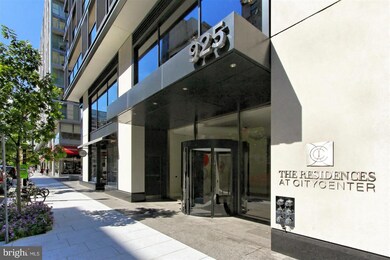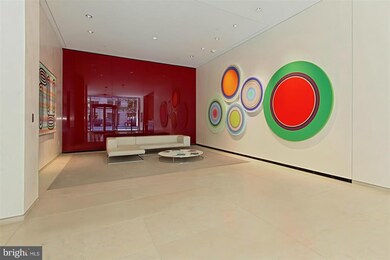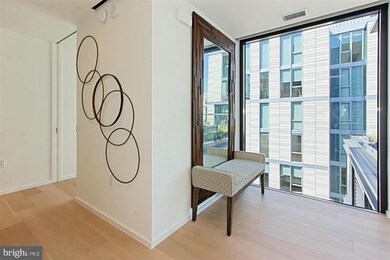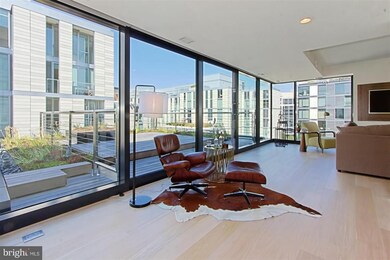
The Residences at CityCenter 925 H St NW Unit 1001 Washington, DC 20001
Penn Quarter NeighborhoodEstimated Value: $1,459,000 - $1,844,572
Highlights
- Concierge
- 4-minute walk to Gallery Place-Chinatown
- 24-Hour Security
- Thomson Elementary School Rated A-
- Fitness Center
- 3-minute walk to The Park at CityCenter
About This Home
As of May 2016Fantastic corner unit w/ 3 exposures that wraps the edge of the building w/views of H Street, landscaped terracing+ the retail grand plaza. Large 2 bed 2 bath w/ study+2 parking spaces w/remarkable glass! Features include glass entry, automatic shades, 12" white oak floors, Molteni cabinetry, Thermador refrigerator, panelized appliances, several giant sliding doors, & balcony. BY APPOINTMENT ONLY.
Last Buyer's Agent
Peter Principe
Keller Williams Capital Properties
Property Details
Home Type
- Condominium
Est. Annual Taxes
- $15,923
Year Built
- Built in 2013 | Newly Remodeled
Lot Details
- 261
HOA Fees
- $2,151 Monthly HOA Fees
Parking
- Subterranean Parking
Home Design
- Contemporary Architecture
Interior Spaces
- 1,824 Sq Ft Home
- Property has 1 Level
- Open Floorplan
- Ceiling height of 9 feet or more
- Window Treatments
- Combination Dining and Living Room
- Wood Flooring
Kitchen
- Gas Oven or Range
- Microwave
- Dishwasher
- Disposal
Bedrooms and Bathrooms
- 2 Main Level Bedrooms
- En-Suite Primary Bedroom
- En-Suite Bathroom
- 2 Full Bathrooms
Laundry
- Laundry Room
- Dryer
- Washer
Accessible Home Design
- Halls are 36 inches wide or more
- Doors are 32 inches wide or more
Schools
- Thomson Elementary School
Utilities
- Forced Air Heating and Cooling System
- Natural Gas Water Heater
Listing and Financial Details
- Tax Lot UNKNOWN
- Assessor Parcel Number UNKNOWN
Community Details
Overview
- Association fees include exterior building maintenance, management, insurance, reserve funds, sewer, snow removal, trash, water, gas
- 116 Units
- High-Rise Condominium
- Residences At Citycenter Community
- Logan Subdivision
Amenities
- Concierge
- Doorman
- Common Area
- Meeting Room
- Party Room
- Guest Suites
- Elevator
Recreation
Pet Policy
- Pets Allowed
Security
- 24-Hour Security
- Front Desk in Lobby
Ownership History
Purchase Details
Home Financials for this Owner
Home Financials are based on the most recent Mortgage that was taken out on this home.Similar Homes in Washington, DC
Home Values in the Area
Average Home Value in this Area
Purchase History
| Date | Buyer | Sale Price | Title Company |
|---|---|---|---|
| Roberts Mary Ann | $1,575,000 | Champion Title & Stlmnts Inc |
Property History
| Date | Event | Price | Change | Sq Ft Price |
|---|---|---|---|---|
| 05/24/2016 05/24/16 | Sold | $1,575,000 | -6.7% | $863 / Sq Ft |
| 03/31/2016 03/31/16 | Pending | -- | -- | -- |
| 11/30/2015 11/30/15 | Price Changed | $1,689,000 | +3.7% | $926 / Sq Ft |
| 11/05/2015 11/05/15 | Price Changed | $1,629,000 | -18.1% | $893 / Sq Ft |
| 08/31/2015 08/31/15 | Price Changed | $1,990,000 | -13.3% | $1,091 / Sq Ft |
| 02/13/2015 02/13/15 | For Sale | $2,296,000 | -- | $1,259 / Sq Ft |
Tax History Compared to Growth
Tax History
| Year | Tax Paid | Tax Assessment Tax Assessment Total Assessment is a certain percentage of the fair market value that is determined by local assessors to be the total taxable value of land and additions on the property. | Land | Improvement |
|---|---|---|---|---|
| 2024 | $15,923 | $1,888,460 | $404,640 | $1,483,820 |
| 2023 | $15,927 | $1,888,460 | $400,140 | $1,488,320 |
| 2022 | $15,935 | $1,888,460 | $394,030 | $1,494,430 |
| 2021 | $15,939 | $1,888,460 | $566,540 | $1,321,920 |
| 2020 | $16,052 | $1,888,460 | $566,540 | $1,321,920 |
| 2019 | $13,388 | $1,575,000 | $472,500 | $1,102,500 |
| 2018 | $13,388 | $1,575,000 | $0 | $0 |
| 2017 | $20,528 | $2,415,000 | $0 | $0 |
| 2016 | $17,850 | $2,100,000 | $0 | $0 |
| 2015 | $17,850 | $2,100,000 | $0 | $0 |
| 2014 | $13,757 | $2,100,000 | $0 | $0 |
Agents Affiliated with this Home
-
David Mayhood

Seller's Agent in 2016
David Mayhood
The Mayhood Company
(703) 760-8280
36 Total Sales
-

Buyer's Agent in 2016
Peter Principe
Keller Williams Capital Properties
About The Residences at CityCenter
Map
Source: Bright MLS
MLS Number: 1001335093
APN: 0374-2092
- 925 H St NW Unit 810
- 925 H St NW Unit 712
- 925 H St NW Unit 301
- 925 H St NW Unit 710
- 925 H St NW Unit 909
- 925 H St NW Unit 503
- 925 H St NW Unit 514
- 925 H St NW Unit 901/902
- 920 I St NW Unit 509
- 920 I St NW Unit 504-505
- 920 I St NW Unit 502
- 916 G St NW Unit 803
- 777 7th St NW Unit 913
- 777 7th St NW Unit 420
- 777 7th St NW Unit 803
- 777 7th St NW Unit 1124
- 777 7th St NW Unit 1013
- 777 7th St NW Unit 804
- 1150 K St NW Unit 609
- 1150 K St NW Unit 706
- 925 H St NW Unit 802
- 925 H St NW Unit 405
- 925 H St NW Unit 412
- 925 H St NW Unit 901
- 925 H St NW Unit 809
- 925 H St NW Unit 515
- 925 H St NW Unit 502
- 925 H St NW Unit 1001
- 925 H St NW Unit 1101
- 925 H St NW Unit 516
- 925 H St NW Unit 1102
- 925 H St NW Unit 613
- 925 H St NW Unit 711
- 925 H St NW Unit 304
- 925 H St NW Unit 511
- 925 H St NW Unit 902
- 925 H St NW Unit 908
- 925 H St NW Unit 801
- 925 H St NW Unit 416
- 925 H St NW Unit 906
