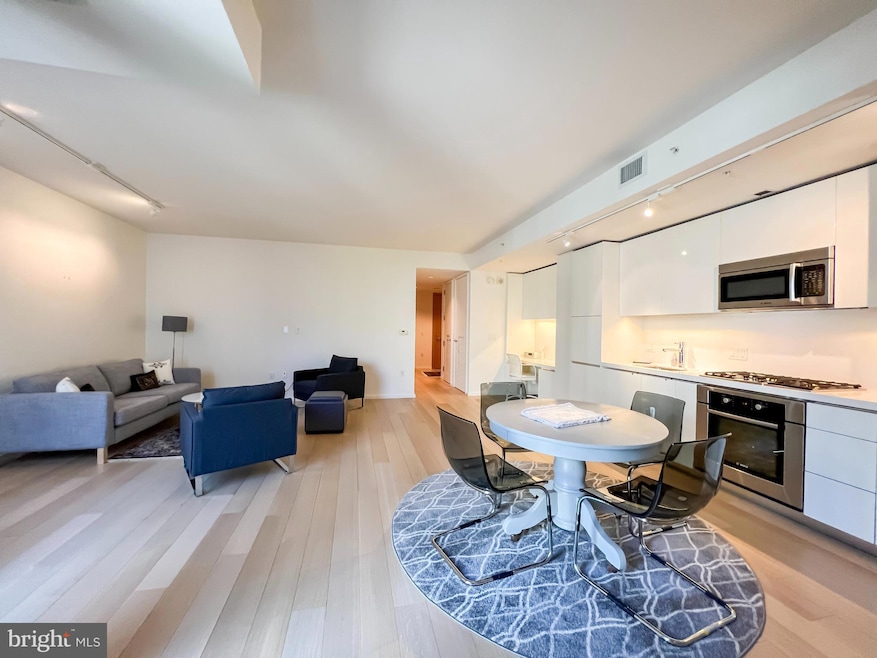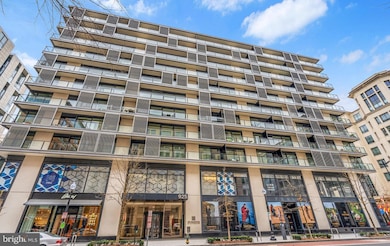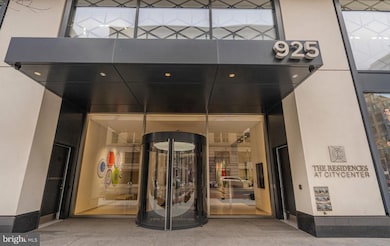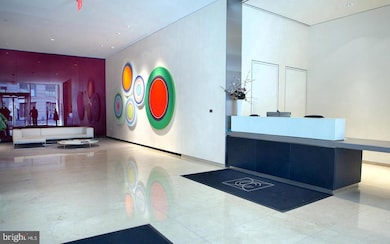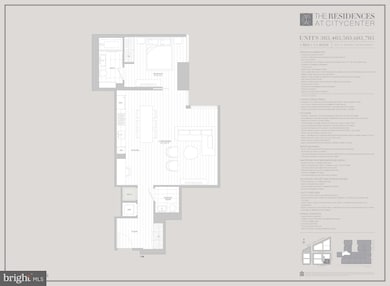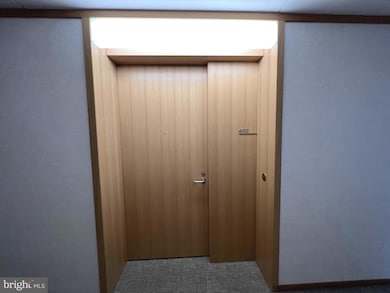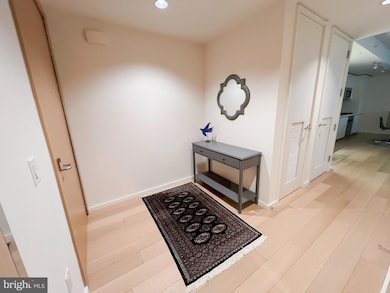
The Residences at CityCenter 925 H St NW Unit 403 Washington, DC 20001
Penn Quarter NeighborhoodHighlights
- Concierge
- 4-minute walk to Gallery Place-Chinatown
- Fitness Center
- Thomson Elementary School Rated A-
- Bar or Lounge
- 3-minute walk to The Park at CityCenter
About This Home
Available August 1, 2025 – CityCenterDC Luxury Living | 925 H Street NW #403, Washington, DC 20001
Step into elevated living at The Residences at CityCenterDC—Washington’s iconic destination for style, sophistication, and service. Perfectly positioned in the heart of Downtown DC, Unit 403 delivers a rare blend of high-end finishes, full-service amenities, and walkable access to world-class restaurants, designer retail, and cultural landmarks.
This elegant 1-bedroom, 1.5-bath residence offers 840 square feet of thoughtfully designed space, soaring ceilings, wide-plank European white oak hardwood flooring, and floor-to-ceiling windows with peaceful courtyard views. The open-concept living and dining area flows seamlessly into a gourmet kitchen curated by Foster + Partners, featuring sleek Molteni/Dada cabinetry, white Caesarstone countertops, and integrated Bosch and Miele appliances.
The spacious bedroom offers a serene retreat with custom European built-in wardrobes and an en-suite spa-style bathroom. A designer powder room, a dedicated office nook with storage, and an in-unit washer/dryer complete the experience.
Resort-Inspired Building Amenities Include:
24/7 Concierge & On-Site Security
Expansive 2,700 SF Fitness Center with Yoga Studio
Two Rooftop Terraces with Outdoor Kitchens, Dining Areas & Firepit Lounge
Private Spa Treatment Room, Executive Boardroom, and Media Lounge
Resident Banquet & Entertaining Space with Catering Kitchen
1 Reserved Garage Parking Space Included
Live surrounded by Michelin-starred dining, luxury flagship retailers, museums, performing arts venues, and Metro access—just outside your door. Whether entertaining or escaping, Unit 403 offers the lifestyle today’s discerning renter expects.
Condo Details
Home Type
- Condominium
Est. Annual Taxes
- $6,166
Year Built
- Built in 2013
Lot Details
- Two or More Common Walls
- Downtown Location
- Property is in excellent condition
HOA Fees
- $843 Monthly HOA Fees
Parking
- On-Street Parking
- Off-Street Parking
- Parking Space Conveys
Home Design
- Contemporary Architecture
- Flat Roof Shape
Interior Spaces
- 840 Sq Ft Home
- Property has 1 Level
- Open Floorplan
- Built-In Features
- Ceiling height of 9 feet or more
- Recessed Lighting
- Entrance Foyer
- Living Room
- Combination Kitchen and Dining Room
- Wood Flooring
- Courtyard Views
Kitchen
- Gas Oven or Range
- Cooktop<<rangeHoodToken>>
- <<builtInMicrowave>>
- Ice Maker
- Stainless Steel Appliances
Bedrooms and Bathrooms
- 1 Main Level Bedroom
- En-Suite Primary Bedroom
- <<tubWithShowerToken>>
Laundry
- Laundry in unit
- Dryer
- Washer
Home Security
Accessible Home Design
- Accessible Elevator Installed
Outdoor Features
- Rooftop Deck
- Outdoor Storage
- Outdoor Grill
Schools
- Thomson Elementary School
- Jefferson Middle School Academy
- Dunbar Senior High School
Utilities
- Forced Air Heating and Cooling System
- Natural Gas Water Heater
- Public Septic
Listing and Financial Details
- Residential Lease
- Security Deposit $3,700
- $500 Move-In Fee
- Tenant pays for insurance, light bulbs/filters/fuses/alarm care, electricity, gas, internet, utilities - some
- Rent includes parking, additional storage space
- No Smoking Allowed
- 12-Month Min and 24-Month Max Lease Term
- Available 8/1/25
- $50 Application Fee
- Assessor Parcel Number 0374//2016
Community Details
Overview
- Association fees include common area maintenance, gas, recreation facility, water, fiber optics at dwelling, exterior building maintenance, insurance, reserve funds, trash
- High-Rise Condominium
- The Residences At City Center Dc Condos
- Central Community
- Penn Quarter Subdivision
- Property Manager
Amenities
- Concierge
- Doorman
- Common Area
- Community Center
- Meeting Room
- Party Room
- Bar or Lounge
- Community Storage Space
Recreation
Pet Policy
- No Pets Allowed
Security
- 24-Hour Security
- Front Desk in Lobby
- Resident Manager or Management On Site
- Carbon Monoxide Detectors
- Fire and Smoke Detector
- Fire Sprinkler System
Map
About The Residences at CityCenter
About the Listing Agent

Sherwood Douglas Cofer II is a dedicated and experienced realtor ready to make your dreams of buying or selling a home a reality! With a passion for real estate and a deep understanding of the market, Sherwood has helped numerous clients achieve their homeownership goals. His expertise extends beyond simply buying or selling properties; Sherwood believes in building lasting relationships with his clients by providing exceptional service and personalized guidance. Whether you're a first-time
Sherwood's Other Listings
Source: Bright MLS
MLS Number: DCDC2200972
APN: 0374-2016
- 925 H St NW Unit 810
- 925 H St NW Unit 301
- 925 H St NW Unit 909
- 925 H St NW Unit 503
- 925 H St NW Unit 901/902
- 920 I St NW Unit 704
- 920 I St NW Unit 509
- 920 I St NW Unit 504-505
- 920 I St NW Unit 502
- 916 G St NW Unit 505
- 916 G St NW Unit 803
- 777 7th St NW Unit 320
- 777 7th St NW Unit 821
- 777 7th St NW Unit 913
- 777 7th St NW Unit 420
- 777 7th St NW Unit 803
- 777 7th St NW Unit 1124
- 777 7th St NW Unit 1013
- 777 7th St NW Unit 804
- 1150 K St NW Unit 506
- 925 H St NW Unit 1003
- 925 H St NW Unit 810
- 825-875 10th St NW
- 825 10th St NW Unit FL9-ID997
- 825 10th St NW Unit FL8-ID928
- 875 10th St NW Unit FL11-ID1000
- 875 10th St NW Unit FL10-ID1001
- 916 G St NW Unit 804
- 625 H St NW Unit FL9-ID551
- 625 H St NW Unit FL8-ID380
- 777 7th St NW Unit 1024
- 777 7th St NW Unit 906
- 777 7th St NW Unit 713
- 777 7th St NW Unit 1110
- 915 E St NW Unit 812
- 915 E St NW Unit 613
- 915 E St NW Unit 1002
- 915 E St NW Unit 1004
- 600 H St NW Unit FL5-ID509
- 600 H St NW Unit FL5-ID511
