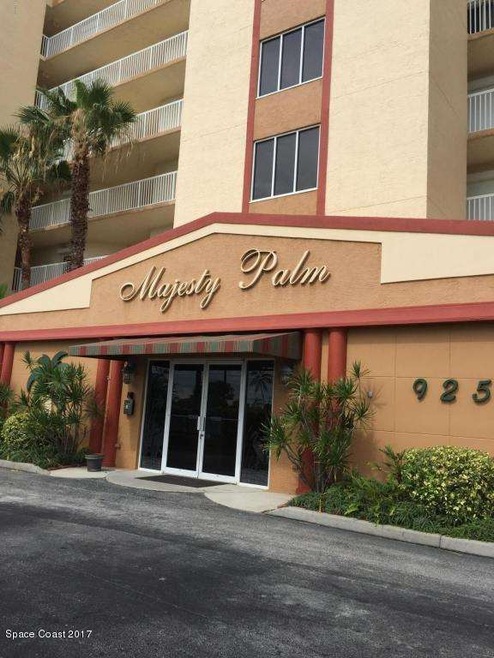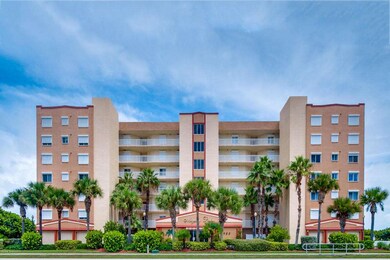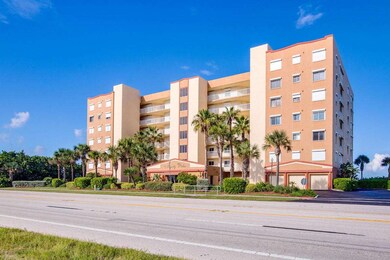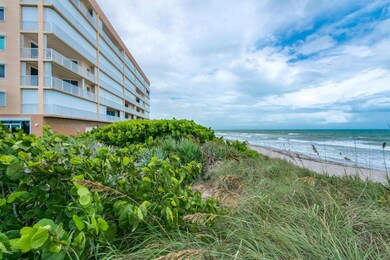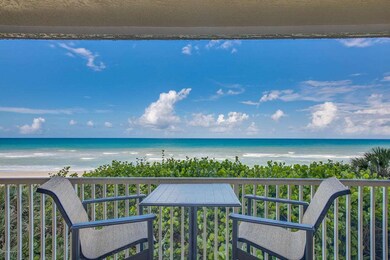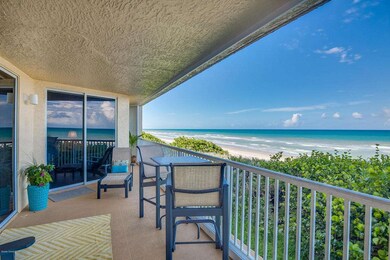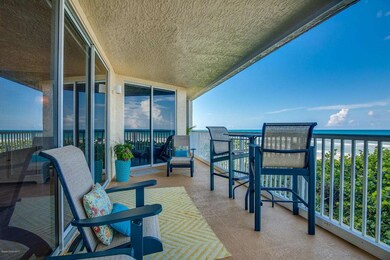
925 Highway A1a Unit 202 Satellite Beach, FL 32937
Highlights
- Ocean Front
- Heated In Ground Pool
- Clubhouse
- Satellite Senior High School Rated A-
- Open Floorplan
- Great Room
About This Home
As of November 2017Beautifully updated direct oceanfront property with expansive ocean views and a pristine, uncrowded beach. Located in North Satellite Beach, this property is near the natural preserve of Hightower Beach and convenient to the Pineda Causeway. This unit boasts 2495 SF,a spacious split floor plan with 3 bedrooms, 2.5 baths, an office/media room,a breakfast nook and a large laundry room with tub. Master suite has direct access onto the balcony,
a jetted bathtub, walk in shower, double vanities and a walk in closet. The unique foyer leads into the great room
with crown molding throughout.
The building has secure entry, private beach access from heated pool area, one assigned parking space in garage, low condo fees and strong reserves!
It is very well maintained and has only
30 units!
Last Buyer's Agent
Non-Member Non-Member Out Of Area
Non-MLS or Out of Area License #nonmls
Property Details
Home Type
- Condominium
Est. Annual Taxes
- $7,420
Year Built
- Built in 2001
Lot Details
- Ocean Front
- West Facing Home
HOA Fees
- $463 Monthly HOA Fees
Parking
- 1 Car Garage
- Garage Door Opener
Home Design
- Concrete Siding
- Block Exterior
- Asphalt
- Stucco
Interior Spaces
- 2,495 Sq Ft Home
- Open Floorplan
- Ceiling Fan
- Great Room
- Home Office
- Library
- Tile Flooring
- Ocean Views
Kitchen
- Breakfast Bar
- Electric Range
- Microwave
- Dishwasher
- Disposal
Bedrooms and Bathrooms
- 3 Bedrooms
- Split Bedroom Floorplan
- Dual Closets
- Walk-In Closet
- Bathtub and Shower Combination in Primary Bathroom
- Spa Bath
Laundry
- Laundry Room
- Dryer
- Washer
- Sink Near Laundry
Home Security
Outdoor Features
- Heated In Ground Pool
- Property has ocean access
- Balcony
- Shed
Schools
- Holland Elementary School
- Delaura Middle School
- Satellite High School
Utilities
- Central Heating and Cooling System
- Hot Water Heating System
- Geothermal Heating and Cooling
- Electric Water Heater
- Cable TV Available
Listing and Financial Details
- Assessor Parcel Number 26-37-26-00-00761.0-0202.00
Community Details
Overview
- Association fees include cable TV, insurance, pest control, security, sewer, trash, water
- Majesty Palm Condo Subdivision
- Maintained Community
- Car Wash Area
- 7-Story Property
Amenities
- Clubhouse
- Elevator
- Secure Lobby
Recreation
- Community Pool
Pet Policy
- Limit on the number of pets
- Pet Size Limit
Security
- Hurricane or Storm Shutters
Ownership History
Purchase Details
Home Financials for this Owner
Home Financials are based on the most recent Mortgage that was taken out on this home.Purchase Details
Home Financials for this Owner
Home Financials are based on the most recent Mortgage that was taken out on this home.Purchase Details
Purchase Details
Home Financials for this Owner
Home Financials are based on the most recent Mortgage that was taken out on this home.Map
Similar Homes in Satellite Beach, FL
Home Values in the Area
Average Home Value in this Area
Purchase History
| Date | Type | Sale Price | Title Company |
|---|---|---|---|
| Warranty Deed | $585,500 | Title Security And Escrow Of | |
| Warranty Deed | $468,700 | Prestige Title Of Brevard Ll | |
| Warranty Deed | -- | -- | |
| Warranty Deed | $247,000 | -- |
Mortgage History
| Date | Status | Loan Amount | Loan Type |
|---|---|---|---|
| Previous Owner | $374,920 | No Value Available | |
| Previous Owner | $152,650 | New Conventional | |
| Previous Owner | $151,500 | Purchase Money Mortgage |
Property History
| Date | Event | Price | Change | Sq Ft Price |
|---|---|---|---|---|
| 04/16/2025 04/16/25 | Price Changed | $924,999 | -1.6% | $371 / Sq Ft |
| 01/30/2025 01/30/25 | Price Changed | $939,999 | -3.6% | $377 / Sq Ft |
| 08/23/2024 08/23/24 | Price Changed | $974,999 | -2.4% | $391 / Sq Ft |
| 05/30/2024 05/30/24 | Price Changed | $999,000 | -2.5% | $400 / Sq Ft |
| 04/01/2024 04/01/24 | For Sale | $1,025,000 | +75.1% | $411 / Sq Ft |
| 11/20/2017 11/20/17 | Sold | $585,500 | -2.1% | $235 / Sq Ft |
| 10/24/2017 10/24/17 | Pending | -- | -- | -- |
| 10/21/2017 10/21/17 | Price Changed | $598,000 | 0.0% | $240 / Sq Ft |
| 10/21/2017 10/21/17 | For Sale | $598,000 | +2.1% | $240 / Sq Ft |
| 09/15/2017 09/15/17 | Off Market | $585,500 | -- | -- |
| 07/14/2017 07/14/17 | For Sale | $590,000 | +25.9% | $236 / Sq Ft |
| 10/15/2013 10/15/13 | Sold | $468,650 | -6.1% | $188 / Sq Ft |
| 08/21/2013 08/21/13 | Pending | -- | -- | -- |
| 02/25/2013 02/25/13 | For Sale | $499,000 | -- | $200 / Sq Ft |
Tax History
| Year | Tax Paid | Tax Assessment Tax Assessment Total Assessment is a certain percentage of the fair market value that is determined by local assessors to be the total taxable value of land and additions on the property. | Land | Improvement |
|---|---|---|---|---|
| 2023 | $13,355 | $891,910 | $0 | $0 |
| 2022 | $11,670 | $810,830 | $0 | $0 |
| 2021 | $10,071 | $508,680 | $0 | $508,680 |
| 2020 | $9,646 | $479,890 | $0 | $479,890 |
| 2019 | $9,577 | $465,920 | $0 | $465,920 |
| 2018 | $10,190 | $483,910 | $0 | $483,910 |
| 2017 | $7,371 | $394,810 | $0 | $0 |
| 2016 | $7,420 | $386,690 | $0 | $0 |
| 2015 | $7,614 | $384,010 | $0 | $0 |
| 2014 | $7,639 | $380,970 | $0 | $0 |
Source: Space Coast MLS (Space Coast Association of REALTORS®)
MLS Number: 788915
APN: 26-37-26-00-00761.0-0202.00
- 925 Highway A1a Unit 201
- 925 Highway A1a Unit 202
- 951 Highway A1a Unit Ph1
- 951 Highway A1a Unit 502
- 951 Highway A1a Unit 501
- 951 Highway A1a Unit 402
- 951 Highway A1a Unit 401
- 951 Highway A1a Unit 302
- 951 Highway A1a Unit 301
- 951 Highway A1a Unit 202
- 951 Highway A1a Unit 201
- 951 Highway A1a Unit Penthouse S 602
- 1025 Highway A1a Unit 1003
- 1045 Highway A1a Unit 705
- 1045 Highway A1a Unit 406
- 57 Gulfstream Way
- 1125 Highway A1a Unit 903
- 1125 Highway A1a Unit 301
- 1125 Highway A1a Unit 702
- 1125 Highway A1a Unit 503
