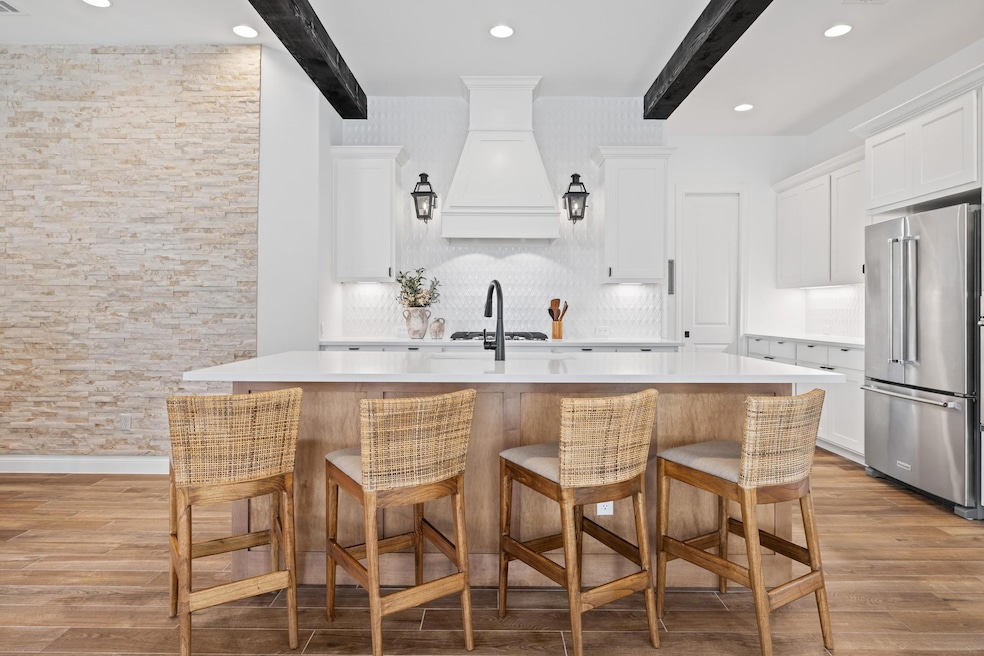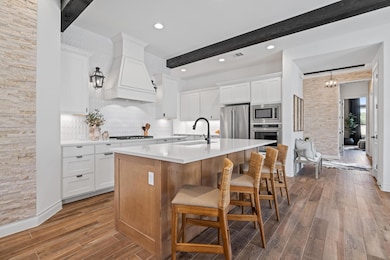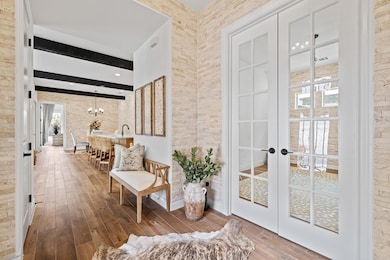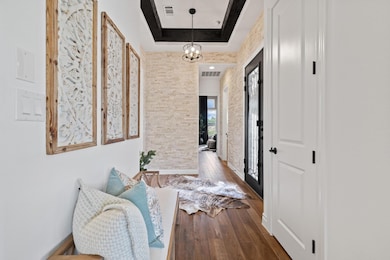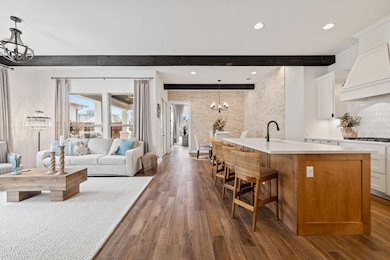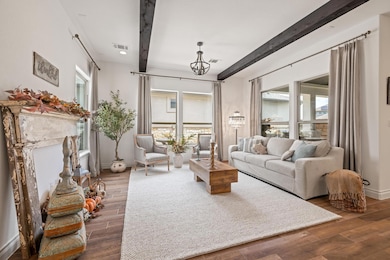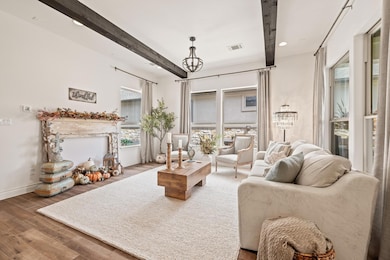925 Indian Hawthorne Dr Unit GH-39 Georgetown, TX 78628
Georgetown Village NeighborhoodEstimated payment $3,448/month
Highlights
- Fitness Center
- Eat-In Gourmet Kitchen
- Open Floorplan
- Home fronts a pond
- Pond View
- Lock-and-Leave Community
About This Home
Welcome to a true lock-and-leave luxury garden home, a space designed for those who prefer effortless living without sacrificing privacy or style. This residence offers low-maintenance ease with tranquility and seclusion.
Enter through the private gate into a courtyard that runs the length of the home, offering both privacy and a carefree lifestyle. The back half becomes your personal retreat, with an uncovered patio, astro turf, and a covered outdoor kitchen complete with cozy fireplace, gas lantern lighting, tongue-and-groove ceiling, and space for game-day gatherings or intimate evenings.
Inside, elegance greets you with an iron front door and wooden beams adorning the ceiling and stone accents throughout. Flooded with natural light, the open layout exudes warmth and sophistication. The kitchen is a showpiece flanked by gas lanterns and a custom hood, with a full backsplash wall tying into the stone-clad dining area.
Dimmable lighting throughout allows you to curate the perfect ambiance, whether winding down after travel, enjoying a quiet night, or entertaining. Additional thoughtful touches include a flexible office/media room and cohesive stone details throughout.
The primary suite is a retreat of its own, with a frameless glass shower, soaking tub, and dimmable lighting that turns everyday routines into spa-like experiences. An expansive walk-in closet offers direct access to the laundry room, making functionality seamless. The secondary bedroom is equally impressive, boasting 12-foot ceilings, abundant light.
Best of all, there’s nothing to do outside. No mowing. No maintenance. Just more time to enjoy the community fitness studio, curated activities, and nearby conveniences like H-E-B, Sprouts, CVS, and just 13 minutes to Georgetown Square.
This villa is more than a home, it’s an invitation to live differently. To slow down, savor, and enjoy life’s best moments.
Listing Agent
Independent Realty Brokerage Phone: 512.484.0243 License #0715193 Listed on: 08/28/2025
Home Details
Home Type
- Single Family
Est. Annual Taxes
- $7,609
Year Built
- Built in 2022
Lot Details
- 4,748 Sq Ft Lot
- Home fronts a pond
- West Facing Home
- Security Fence
- Perimeter Fence
- Private Yard
HOA Fees
- $300 Monthly HOA Fees
Parking
- 2 Car Attached Garage
Home Design
- Slab Foundation
- Shingle Roof
- Masonry Siding
Interior Spaces
- 1,758 Sq Ft Home
- 1-Story Property
- Open Floorplan
- Beamed Ceilings
- High Ceiling
- Recessed Lighting
- Chandelier
- 1 Fireplace
- Double Pane Windows
- Drapes & Rods
- Dining Room
- Tile Flooring
- Pond Views
Kitchen
- Eat-In Gourmet Kitchen
- Open to Family Room
- Breakfast Bar
- Built-In Oven
- Built-In Gas Range
- Microwave
- Dishwasher
- Kitchen Island
- Disposal
Bedrooms and Bathrooms
- 2 Main Level Bedrooms
- Walk-In Closet
- 2 Full Bathrooms
- Double Vanity
- Soaking Tub
- Separate Shower
Laundry
- Laundry Room
- Dryer
- Washer
Outdoor Features
- Uncovered Courtyard
- Covered Patio or Porch
- Outdoor Fireplace
- Outdoor Kitchen
- Outdoor Grill
Schools
- Raye Mccoy Elementary School
- Charles A Forbes Middle School
- Georgetown High School
Utilities
- Central Heating and Cooling System
- Underground Utilities
Additional Features
- No Interior Steps
- Property is near a clubhouse
Listing and Financial Details
- Assessor Parcel Number 20452300GH0039
Community Details
Overview
- Association fees include common area maintenance, landscaping
- Gardens At Verde Vista Community Inc. Association
- Gardens At Verde Vista Subdivision
- Lock-and-Leave Community
Amenities
- Common Area
- Clubhouse
- Community Kitchen
- Meeting Room
- Community Mailbox
Recreation
- Fitness Center
Security
- Controlled Access
Map
Home Values in the Area
Average Home Value in this Area
Tax History
| Year | Tax Paid | Tax Assessment Tax Assessment Total Assessment is a certain percentage of the fair market value that is determined by local assessors to be the total taxable value of land and additions on the property. | Land | Improvement |
|---|---|---|---|---|
| 2025 | $8,833 | $418,287 | $107,977 | $310,310 |
| 2024 | $8,833 | $485,545 | $121,281 | $364,264 |
| 2023 | $5,693 | $416,601 | $89,981 | $326,620 |
| 2022 | $1,178 | $60,000 | $60,000 | $0 |
| 2021 | $983 | $45,031 | $45,031 | $0 |
| 2020 | $756 | $34,079 | $34,079 | $0 |
| 2019 | $797 | $34,829 | $34,829 | $0 |
| 2018 | $606 | $34,829 | $34,829 | $0 |
| 2017 | $606 | $26,260 | $26,260 | $0 |
Property History
| Date | Event | Price | List to Sale | Price per Sq Ft |
|---|---|---|---|---|
| 11/01/2025 11/01/25 | Price Changed | $477,000 | -4.4% | $271 / Sq Ft |
| 10/20/2025 10/20/25 | For Sale | $499,000 | 0.0% | $284 / Sq Ft |
| 09/25/2025 09/25/25 | Off Market | -- | -- | -- |
| 09/24/2025 09/24/25 | Price Changed | $499,000 | -0.2% | $284 / Sq Ft |
| 08/28/2025 08/28/25 | For Sale | $500,000 | -- | $284 / Sq Ft |
Purchase History
| Date | Type | Sale Price | Title Company |
|---|---|---|---|
| Special Warranty Deed | -- | Stewart Title Austin Incorpora | |
| Deed | -- | Stewart Title |
Mortgage History
| Date | Status | Loan Amount | Loan Type |
|---|---|---|---|
| Open | $423,650 | New Conventional | |
| Previous Owner | $10,000,000 | New Conventional |
Source: Unlock MLS (Austin Board of REALTORS®)
MLS Number: 7117765
APN: R548443
- 949 Indian Hawthorne Dr
- 604 Bottlebrush Dr
- 525 Clubhouse Dr
- 806 Boquilla Trail
- 217 Skyflower Dr
- 209 Skyflower Dr
- 201 Skyflower Dr
- 30 Wildwood Dr Unit 41
- 30 Wildwood Dr Unit 32
- 30 Wildwood Dr Unit 174
- 30 Wildwood Dr Unit 91
- 30 Wildwood Dr Unit 223
- 4318 Verde Vista
- 4604 Sonora Trace
- 909 Big Thicket St
- 900 Heritage Oaks Bend
- 714 Enchanted Rock Trail
- 4802 Hidden Springs Trail
- 4921 Big Bend Trail
- 4914 Big Bend Trail
- 30 Wildwood Dr
- 1118 Boxwood Loop
- 120 Greenside Ln
- 4405 Woodstock Dr
- 219 Tascate St
- 409 Bluehaw Dr
- 4121 Williams Dr
- 105 Rock Dock Rd
- 226 Sycamore St
- 2001 Limestone Lake Dr
- 1044 Clove Hitch Rd
- 112 Driftwood Hills Way
- 1029 Clove Hitch Dr
- 700 Hays Hill Dr Unit 1
- 468 Sheepshank Dr
- 476 Sheepshank Dr
- 821 Olive Creek Dr Unit 71
- 121 Vinca Dr
- 120 Brazos Dr
- 1224 Half Hitch Trail
