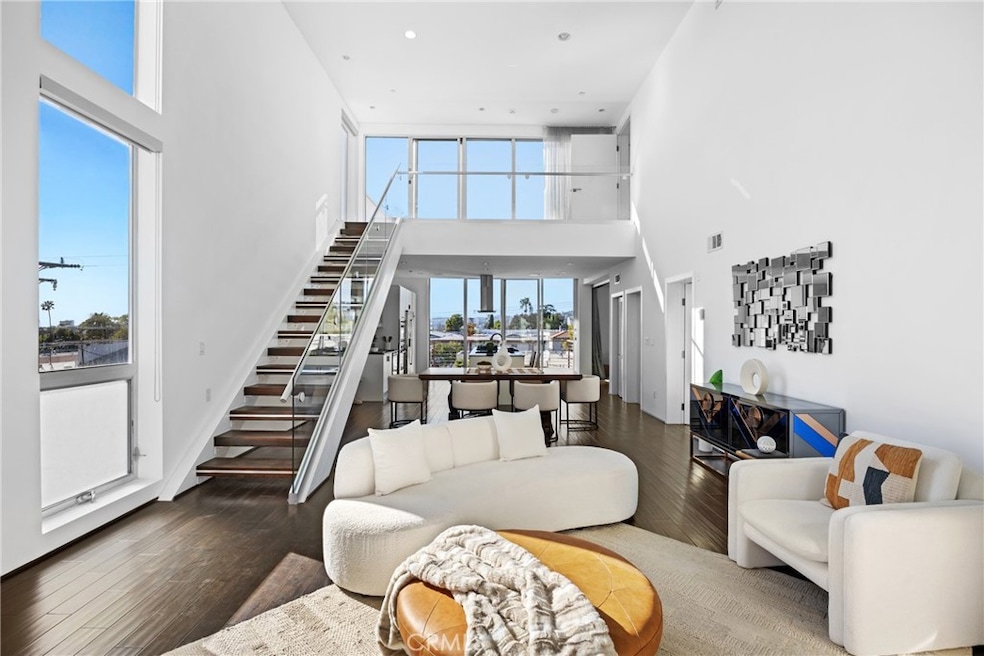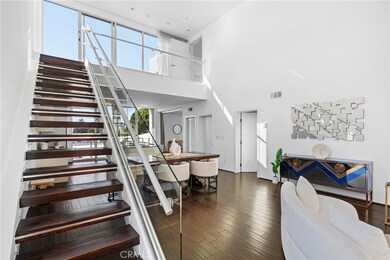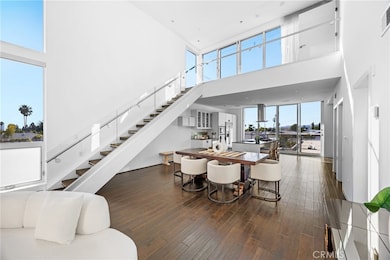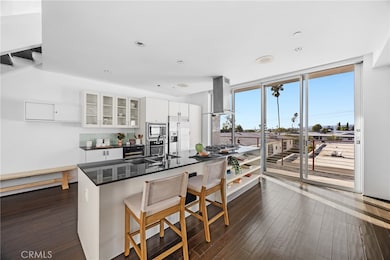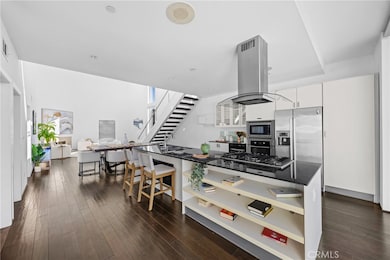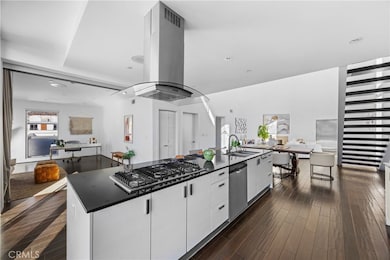
925 N Genesee Ave Unit 4 West Hollywood, CA 90046
Highlights
- Gated Community
- Main Floor Primary Bedroom
- Laundry Room
- City Lights View
- Bonus Room
- Central Air
About This Home
As of June 2025Priced to Sell! Presenting the Ultimate West Hollywood Trophy Penthouse Condo-an architectural masterpiece offering breathtaking views of Century City and the Hollywood Hills! This 2 story residence features 2,050 square feet of open concept living space along with spacious 2 bedrooms and 3 bathrooms providing the perfect opportunity to make it your. own. Meticulously designed with the finest finishes including a German Bauformat kitchen, Bosch appliances, Latoscana & Kohler fixtures & vanities, custom tiles, every detail of this home exudes sophistication. This residence eloquently captures a dynamic threshold of intimacy and elegance in an unbeatable residential location as the "Light House" atop the building. This expansive home is the perfect window to the great California Sunset. Facing west, this elegant residence features a large wood deck with a dramatic 270-degree view of the city. Formal dining room, glass stairs & a state of the art kitchen complement this spacious residence with warm sunlight & amazing views. Large primary bedroom overlooking the Hollywood Hills is one of the many features that makes this residence a place for relaxation & inspiration. 2 parking spaces included in subterranean garage below. Situated just moments away from premium retail destinations such as Whole Foods, Erewhon, and Bluebottle Coffee, this residence offers the best of luxury living in one of the most sought-after locations. An unparalleled opportunity for those seeking an iconic, high-end living experience in West Hollywood.
Last Agent to Sell the Property
CENTURY 21 REALTY MASTERS Brokerage Phone: 562-307-4080 License #01384277 Listed on: 01/23/2025

Property Details
Home Type
- Condominium
Est. Annual Taxes
- $16,021
Year Built
- Built in 2009
HOA Fees
- $650 Monthly HOA Fees
Property Views
- City Lights
- Mountain
- Hills
Interior Spaces
- 2,050 Sq Ft Home
- 2-Story Property
- Family Room with Fireplace
- Bonus Room
- Laundry Room
Kitchen
- Dishwasher
- Disposal
Bedrooms and Bathrooms
- 2 Main Level Bedrooms
- Primary Bedroom on Main
- 3 Full Bathrooms
Parking
- Carport
- Parking Available
Utilities
- Central Air
- Septic Type Unknown
Additional Features
- Exterior Lighting
- 1 Common Wall
Listing and Financial Details
- Tax Lot 1
- Tax Tract Number 1
- Assessor Parcel Number 5530025028
- $1 per year additional tax assessments
Community Details
Overview
- 4 Units
- Lux 925 Association, Phone Number (323) 111-1234
Security
- Gated Community
Ownership History
Purchase Details
Home Financials for this Owner
Home Financials are based on the most recent Mortgage that was taken out on this home.Purchase Details
Similar Homes in the area
Home Values in the Area
Average Home Value in this Area
Purchase History
| Date | Type | Sale Price | Title Company |
|---|---|---|---|
| Grant Deed | $1,088,000 | California Title Company | |
| Grant Deed | $835,000 | Chicago Title Company |
Mortgage History
| Date | Status | Loan Amount | Loan Type |
|---|---|---|---|
| Open | $13,715 | New Conventional | |
| Previous Owner | $135,000 | Unknown | |
| Previous Owner | $150,000 | Credit Line Revolving |
Property History
| Date | Event | Price | Change | Sq Ft Price |
|---|---|---|---|---|
| 06/17/2025 06/17/25 | Sold | $1,350,000 | -3.6% | $659 / Sq Ft |
| 05/13/2025 05/13/25 | For Sale | $1,399,999 | +3.7% | $683 / Sq Ft |
| 05/12/2025 05/12/25 | Off Market | $1,350,000 | -- | -- |
| 05/12/2025 05/12/25 | Pending | -- | -- | -- |
| 04/04/2025 04/04/25 | Price Changed | $1,399,999 | -6.4% | $683 / Sq Ft |
| 02/25/2025 02/25/25 | Price Changed | $1,495,000 | -3.5% | $729 / Sq Ft |
| 01/23/2025 01/23/25 | For Sale | $1,550,000 | +42.5% | $756 / Sq Ft |
| 10/17/2014 10/17/14 | Sold | $1,088,000 | -1.0% | $531 / Sq Ft |
| 08/14/2014 08/14/14 | For Sale | $1,099,000 | -- | $536 / Sq Ft |
Tax History Compared to Growth
Tax History
| Year | Tax Paid | Tax Assessment Tax Assessment Total Assessment is a certain percentage of the fair market value that is determined by local assessors to be the total taxable value of land and additions on the property. | Land | Improvement |
|---|---|---|---|---|
| 2024 | $16,021 | $1,281,965 | $894,550 | $387,415 |
| 2023 | $15,706 | $1,256,829 | $877,010 | $379,819 |
| 2022 | $14,882 | $1,232,186 | $859,814 | $372,372 |
| 2021 | $14,712 | $1,208,026 | $842,955 | $365,071 |
| 2019 | $14,220 | $1,172,197 | $817,953 | $354,244 |
| 2018 | $14,109 | $1,149,214 | $801,915 | $347,299 |
| 2016 | $13,523 | $1,104,591 | $770,777 | $333,814 |
| 2015 | $13,309 | $1,088,000 | $759,200 | $328,800 |
| 2014 | $10,988 | $872,676 | $554,228 | $318,448 |
Agents Affiliated with this Home
-
Tony Serrano

Seller's Agent in 2025
Tony Serrano
CENTURY 21 REALTY MASTERS
(562) 307-4080
1 in this area
46 Total Sales
-
Jeremy Greenberg
J
Buyer's Agent in 2025
Jeremy Greenberg
The Agency
(424) 230-3700
1 in this area
23 Total Sales
-
Markus Canter

Seller's Agent in 2014
Markus Canter
Berkshire Hathaway HomeServices California Properties
(310) 704-4248
16 in this area
114 Total Sales
-
Cristie St. James

Seller Co-Listing Agent in 2014
Cristie St. James
Berkshire Hathaway HomeServices California Properties
(310) 291-1029
15 in this area
116 Total Sales
-
Alexandra Kerr

Buyer's Agent in 2014
Alexandra Kerr
Compass
(310) 795-1440
49 Total Sales
Map
Source: California Regional Multiple Listing Service (CRMLS)
MLS Number: MB25008744
APN: 5530-025-028
- 909 N Ogden Dr
- 836 N Ogden Dr
- 849 N Spaulding Ave
- 936 N Orange Grove Ave
- 842 N Orange Grove Ave
- 831 N Spaulding Ave
- 929 N Stanley Ave
- 812 N Genesee Ave
- 830 N Spaulding Ave
- 920 N Fairfax Ave
- 813 N Spaulding Ave
- 829 831 N Orange Grove Ave
- 1046 N Ogden Dr
- 1041 N Spaulding Ave Unit 104
- 1029 N Orange Grove Ave
- 7600 Willoughby Ave
- 822 824 N Stanley Ave
- 816 N Stanley Ave
- 7917 Willoughby Ave Unit 2
- 751 N Fairfax Ave Unit 4
