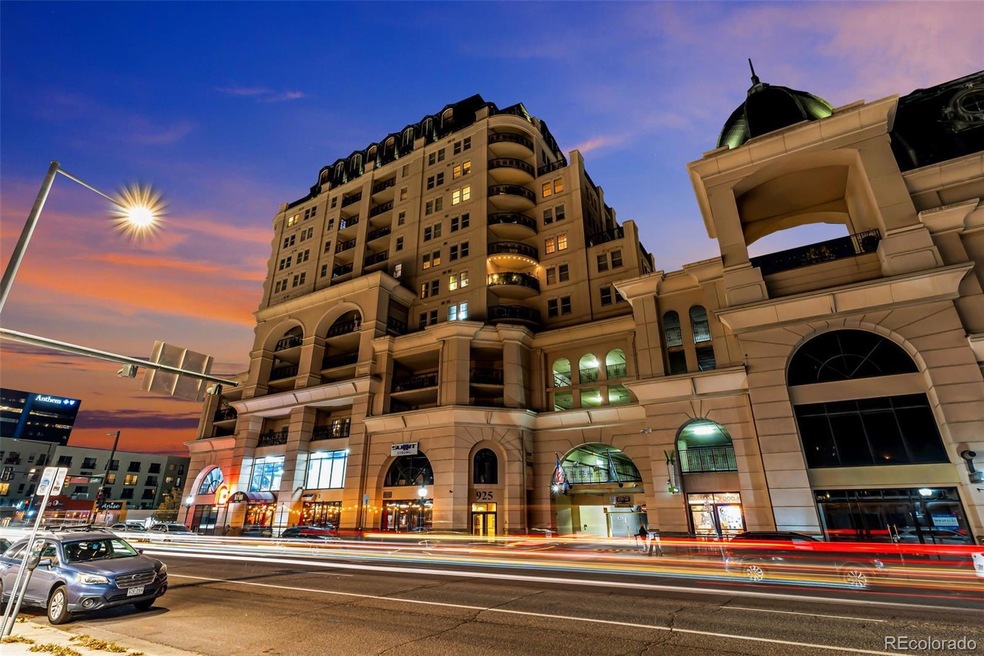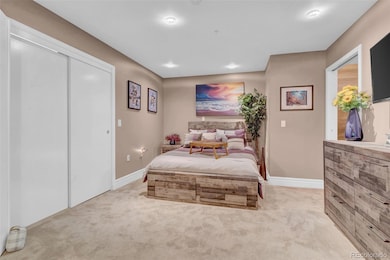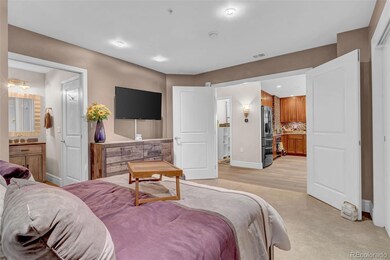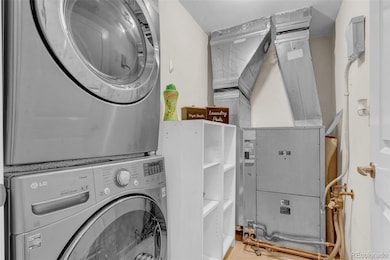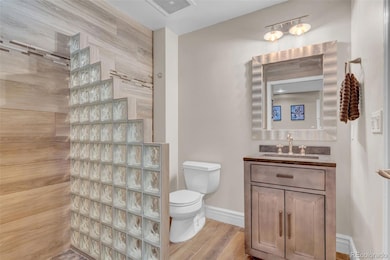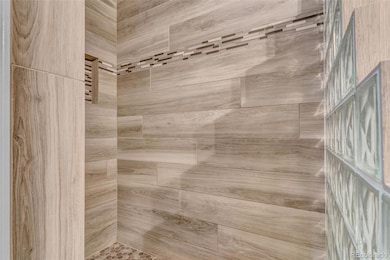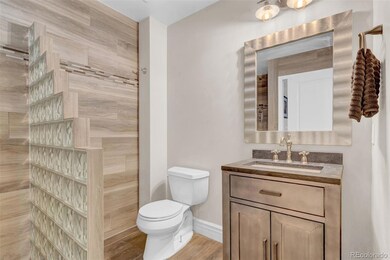925 N Lincoln St Unit 9D Denver, CO 80203
Capitol Hill NeighborhoodEstimated payment $5,005/month
Highlights
- End Unit
- Central Air
- High-Rise Condominium
- 1-Story Property
About This Home
Experience elevated luxury living in one of Denver’s most iconic high-rise residences.The Beauvallon is known for its timeless elegance, full-service amenities, and unmatched lifestyle in the heart of the coveted Golden Triangle.With 24-hour security, a full-time concierge, secure entrance, secure elevators, and resort-style rooftop amenities—including gardens, fire pits, a pool, and breathtaking mountain and city views—this building defines high-style urban living. Step inside this fully remodeled, down-to-the-studs, 3-bedroom residence, where every inch has been thoughtfully redesigned with sophisticated upgrades and premium finishes. The home feels bright, open, and inviting thanks to large windows throughout, expansive living spaces, and custom lighting that enhances the home’s modern aesthetic. The gourmet chef’s kitchen is a true centerpiece—featuring an oversized island with breakfast seating, high-end appliances, sleek cabinetry, and ample storage. The kitchen flows perfectly into the spacious living area, which opens to a large patio offering panoramic views of the mountains and the city skyline—some of the most impressive views in the entire building. The primary suite serves as a private retreat with its own dedicated patio—ideal for morning coffee or peaceful sunsets. The en-suite bathroom has been fully reimagined with an expanded, spa-style shower featuring a rain showerhead, body spray system, and unlimited hot water included in the HOA fees. Two additional bedrooms provide generous space for guests, an office, or flexible living options. This exceptional home includes two patios, two deeded parking spaces in the heated garage, and an oversized storage unit—a rare and valuable amenity in the city. Don’t miss your chance to own this extraordinary, high-style residence in the Golden Triangle.
Listing Agent
Keller Williams Realty Downtown LLC Brokerage Email: april@denmongroup.com,720-224-1206 License #100004164 Listed on: 11/14/2025

Property Details
Home Type
- Condominium
Est. Annual Taxes
- $3,898
Year Built
- Built in 2001
Lot Details
- End Unit
HOA Fees
- $1,255 Monthly HOA Fees
Parking
- 2 Car Garage
Home Design
- Entry on the 9th floor
- Frame Construction
- Membrane Roofing
- Stone Siding
Interior Spaces
- 1,757 Sq Ft Home
- 1-Story Property
Bedrooms and Bathrooms
- 3 Main Level Bedrooms
Schools
- Dora Moore Elementary School
- Strive Westwood Middle School
- Compassion Road Academy High School
Utilities
- Central Air
- Heating System Uses Natural Gas
- Water Heater
Community Details
- Beauvallon Condominium Association, Phone Number (303) 860-7311
- High-Rise Condominium
- Beauvallon Subdivision
Listing and Financial Details
- Exclusions: Personal Items
- Assessor Parcel Number 5038-11-174
Map
Home Values in the Area
Average Home Value in this Area
Tax History
| Year | Tax Paid | Tax Assessment Tax Assessment Total Assessment is a certain percentage of the fair market value that is determined by local assessors to be the total taxable value of land and additions on the property. | Land | Improvement |
|---|---|---|---|---|
| 2024 | $3,898 | $49,210 | $2,320 | $46,890 |
| 2023 | $3,813 | $49,210 | $2,320 | $46,890 |
| 2022 | $3,658 | $46,000 | $6,230 | $39,770 |
| 2021 | $3,658 | $47,330 | $6,410 | $40,920 |
| 2020 | $2,966 | $39,980 | $3,080 | $36,900 |
| 2019 | $2,883 | $39,980 | $3,080 | $36,900 |
| 2018 | $2,905 | $37,550 | $2,130 | $35,420 |
| 2017 | $2,896 | $37,550 | $2,130 | $35,420 |
| 2016 | $3,475 | $42,610 | $2,356 | $40,254 |
| 2015 | $3,329 | $42,610 | $2,356 | $40,254 |
| 2014 | $2,091 | $25,180 | $1,290 | $23,890 |
Property History
| Date | Event | Price | List to Sale | Price per Sq Ft |
|---|---|---|---|---|
| 11/14/2025 11/14/25 | For Sale | $649,900 | -- | $370 / Sq Ft |
Purchase History
| Date | Type | Sale Price | Title Company |
|---|---|---|---|
| Warranty Deed | $627,124 | Land Title Gurantee Co | |
| Warranty Deed | $611,500 | Homestead Title | |
| Interfamily Deed Transfer | -- | North American Title | |
| Warranty Deed | $557,000 | Stewart Title Of Denver Inc |
Mortgage History
| Date | Status | Loan Amount | Loan Type |
|---|---|---|---|
| Open | $533,055 | New Conventional | |
| Previous Owner | $428,050 | Adjustable Rate Mortgage/ARM | |
| Previous Owner | $432,000 | New Conventional | |
| Previous Owner | $416,850 | Unknown |
Source: REcolorado®
MLS Number: 2182008
APN: 5038-11-174
- 975 N Lincoln St Unit 8B
- 975 N Lincoln St Unit 14D
- 975 N Lincoln St Unit 5A
- 975 N Lincoln St Unit 4F
- 925 N Lincoln St Unit 12C-S
- 925 N Lincoln St Unit 6J-S
- 925 N Lincoln St Unit 6F
- 925 N Lincoln St Unit 9A
- 925 N Lincoln St Unit 8H
- 930 Acoma St Unit 212
- 830 N Sherman St Unit 208
- 830 N Sherman St Unit 105
- 830 N Sherman St Unit 106
- 830 N Sherman St Unit 306
- 963 N Logan St Unit 11
- 963 N Logan St Unit 23
- 1014 Acoma St
- 909 N Logan St Unit 4A
- 909 N Logan St Unit 5I
- 909 N Logan St Unit 11D
- 925 N Lincoln St Unit 6C
- 925 N Lincoln St Unit 6H
- 958 N Lincoln St
- 828 N Broadway
- 930 Acoma St Unit 212
- 930 Acoma St Unit 211
- 1050 Broadway
- Sherman St
- 150 W 9th Ave
- 180 W 10th Ave
- 1050-1080 Sherman St
- 757 Grant St
- 740 Sherman St
- 955 Bannock St Unit 811.1409777
- 955 Bannock St Unit 909.1409778
- 955 Bannock St Unit 915.1409780
- 955 Bannock St Unit 807.1409781
- 955 Bannock St Unit 711.1409779
- 955 Bannock St Unit 609.1408040
- 955 Bannock St Unit 515.1408038
