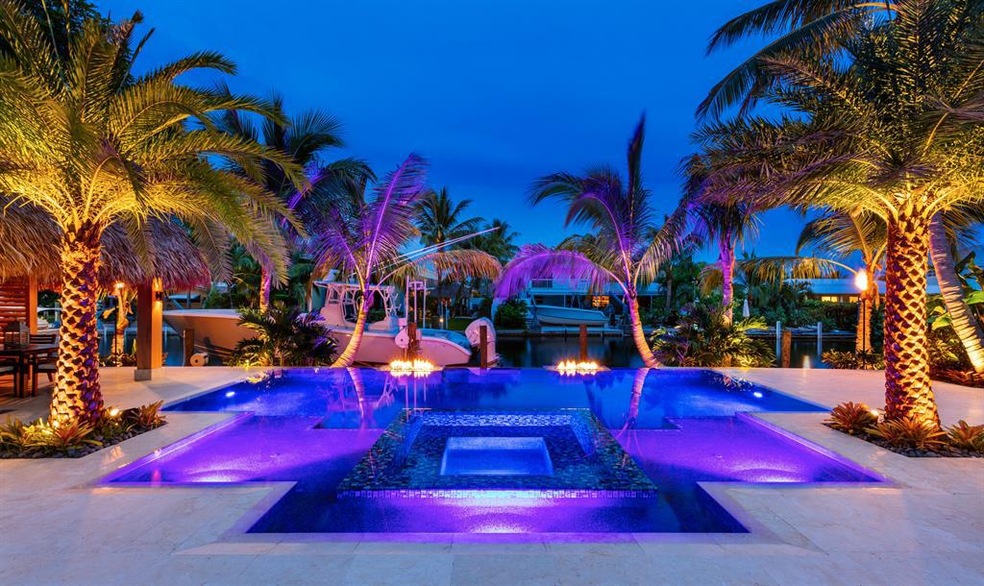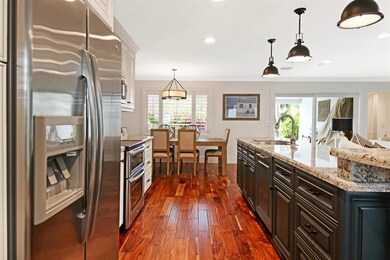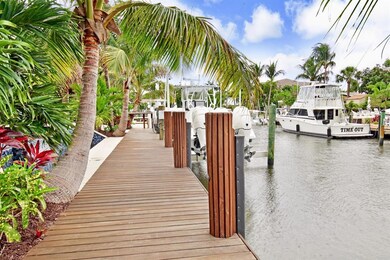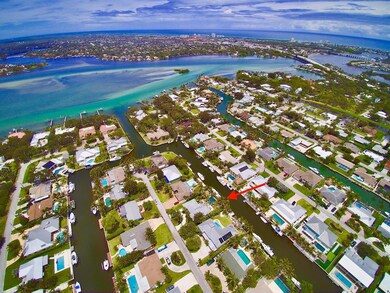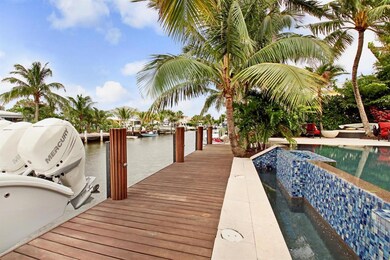
925 N Loxahatchee Dr Jupiter, FL 33458
Jupiter Town Hall NeighborhoodHighlights
- Boat Ramp
- Property has ocean access
- Saltwater Pool
- Jupiter Middle School Rated A-
- Home fronts navigable water
- Canal View
About This Home
As of September 2023Coastal Waterfront 3 bed/3bath newly renovated open floor plan home located on one of the widest canals in the heart of Jupiter.Award winning custom infinity pool with gas fire feature and euro edge detail. Brand new seawall (2016), Ipe dock with underwater lighting and 16,000 lb. boat lift included! Putting green,custom cypress louver tiki hut, outdoor shower and gas fire pit incl. gas tiki torches. 500 gallon propane tank. Detailed landscape lighting, surround sound throughout and 9 camera security. Gas heated pool/spa. Garage Door, Front Door and Slider Hurricane rated/Impact Glass. All other windows have shutters.Your tropical paradise is ready for you!! All renovations by renowned builder.
Last Agent to Sell the Property
Illustrated Properties LLC (Jupiter) License #669856 Listed on: 05/23/2018
Home Details
Home Type
- Single Family
Est. Annual Taxes
- $11,602
Year Built
- Built in 1969
Lot Details
- 9,840 Sq Ft Lot
- Home fronts navigable water
- Fenced
- Sprinkler System
- Fruit Trees
- Property is zoned R1(cit
Parking
- 1 Car Attached Garage
- Garage Door Opener
- Circular Driveway
Interior Spaces
- 1,767 Sq Ft Home
- 1-Story Property
- Great Room
- Den
- Canal Views
- Pull Down Stairs to Attic
Kitchen
- Dishwasher
- Disposal
Flooring
- Wood
- Ceramic Tile
Bedrooms and Bathrooms
- 3 Bedrooms
- Walk-In Closet
- 3 Full Bathrooms
Laundry
- Laundry Room
- Dryer
Pool
- Saltwater Pool
- Pool is Self Cleaning
Outdoor Features
- Property has ocean access
- Canal Access
- Patio
Utilities
- Central Heating and Cooling System
Listing and Financial Details
- Assessor Parcel Number 30424036020000240
Community Details
Overview
- Riverside Subdivision
Recreation
- Boat Ramp
- Boating
- Putting Green
- Trails
Ownership History
Purchase Details
Home Financials for this Owner
Home Financials are based on the most recent Mortgage that was taken out on this home.Purchase Details
Home Financials for this Owner
Home Financials are based on the most recent Mortgage that was taken out on this home.Purchase Details
Home Financials for this Owner
Home Financials are based on the most recent Mortgage that was taken out on this home.Purchase Details
Home Financials for this Owner
Home Financials are based on the most recent Mortgage that was taken out on this home.Purchase Details
Home Financials for this Owner
Home Financials are based on the most recent Mortgage that was taken out on this home.Purchase Details
Home Financials for this Owner
Home Financials are based on the most recent Mortgage that was taken out on this home.Purchase Details
Similar Homes in the area
Home Values in the Area
Average Home Value in this Area
Purchase History
| Date | Type | Sale Price | Title Company |
|---|---|---|---|
| Warranty Deed | $2,200,000 | None Listed On Document | |
| Warranty Deed | $1,085,000 | First American Title Insuran | |
| Warranty Deed | $780,000 | Sage Title & Escrow Svcs Inc | |
| Warranty Deed | $490,000 | The Title Network Inc | |
| Interfamily Deed Transfer | -- | Attorney | |
| Warranty Deed | $232,000 | -- | |
| Quit Claim Deed | -- | -- |
Mortgage History
| Date | Status | Loan Amount | Loan Type |
|---|---|---|---|
| Open | $1,547,000 | New Conventional | |
| Closed | $1,518,000 | New Conventional | |
| Previous Owner | $892,000 | New Conventional | |
| Previous Owner | $850,000 | New Conventional | |
| Previous Owner | $480,000 | Adjustable Rate Mortgage/ARM | |
| Previous Owner | $40,000 | Credit Line Revolving | |
| Previous Owner | $382,200 | FHA | |
| Previous Owner | $290,700 | New Conventional | |
| Previous Owner | $199,200 | Unknown | |
| Previous Owner | $208,800 | New Conventional |
Property History
| Date | Event | Price | Change | Sq Ft Price |
|---|---|---|---|---|
| 09/15/2023 09/15/23 | Sold | $2,200,000 | -4.1% | $1,245 / Sq Ft |
| 06/19/2023 06/19/23 | For Sale | $2,295,000 | +111.5% | $1,299 / Sq Ft |
| 08/30/2018 08/30/18 | Sold | $1,085,000 | -15.6% | $614 / Sq Ft |
| 07/31/2018 07/31/18 | Pending | -- | -- | -- |
| 05/23/2018 05/23/18 | For Sale | $1,285,000 | +162.2% | $727 / Sq Ft |
| 03/23/2012 03/23/12 | Sold | $490,000 | -9.3% | $273 / Sq Ft |
| 02/22/2012 02/22/12 | Pending | -- | -- | -- |
| 03/30/2011 03/30/11 | For Sale | $540,000 | -- | $301 / Sq Ft |
Tax History Compared to Growth
Tax History
| Year | Tax Paid | Tax Assessment Tax Assessment Total Assessment is a certain percentage of the fair market value that is determined by local assessors to be the total taxable value of land and additions on the property. | Land | Improvement |
|---|---|---|---|---|
| 2024 | $28,101 | $1,680,975 | -- | -- |
| 2023 | $12,313 | $739,781 | $0 | $0 |
| 2022 | $12,339 | $718,234 | $0 | $0 |
| 2021 | $12,276 | $697,315 | $0 | $0 |
| 2020 | $12,286 | $687,687 | $0 | $0 |
| 2019 | $12,156 | $672,226 | $0 | $0 |
| 2018 | $11,608 | $661,430 | $0 | $0 |
| 2017 | $11,602 | $647,826 | $0 | $0 |
| 2016 | $12,030 | $613,307 | $0 | $0 |
| 2015 | $7,556 | $410,361 | $0 | $0 |
| 2014 | $7,664 | $407,104 | $0 | $0 |
Agents Affiliated with this Home
-
Rosemary Elias

Seller's Agent in 2023
Rosemary Elias
RE/MAX
1 in this area
50 Total Sales
-
Maureen Tighe
M
Buyer's Agent in 2023
Maureen Tighe
Platinum Properties/The Keyes
(917) 842-3174
1 in this area
15 Total Sales
-
Mary Willoughby

Seller's Agent in 2018
Mary Willoughby
Illustrated Properties LLC (Jupiter)
(561) 308-0081
3 Total Sales
-
J
Seller's Agent in 2012
James O Rourke
Illustrated Properties LLC (Co
-
S
Buyer's Agent in 2012
Susan Niethammer
Keller Williams Realty Jupiter
Map
Source: BeachesMLS
MLS Number: R10434012
APN: 30-42-40-36-02-000-0240
- 910 Dolphin Dr
- 401 Center St
- 702 Pinegrove Ave
- 940 Turner Quay
- 965 Marlin Dr
- 972 Marlin Dr
- 934 Penn Trail
- 18014 Perigon Way
- 425 Hugh St
- 18200 Gardiner Ln
- 417 Philadelphia Dr
- 104 Eganfuskee St
- 252 Clocktower Dr
- 207 Elsa Rd
- 101 Old Jupiter Beach Rd
- 225 Clocktower Dr
- 513 E Whitney Dr
- 207 Body Ct
- 207 Body Ct Unit Parcel 1
- 516 E Whitney Dr
