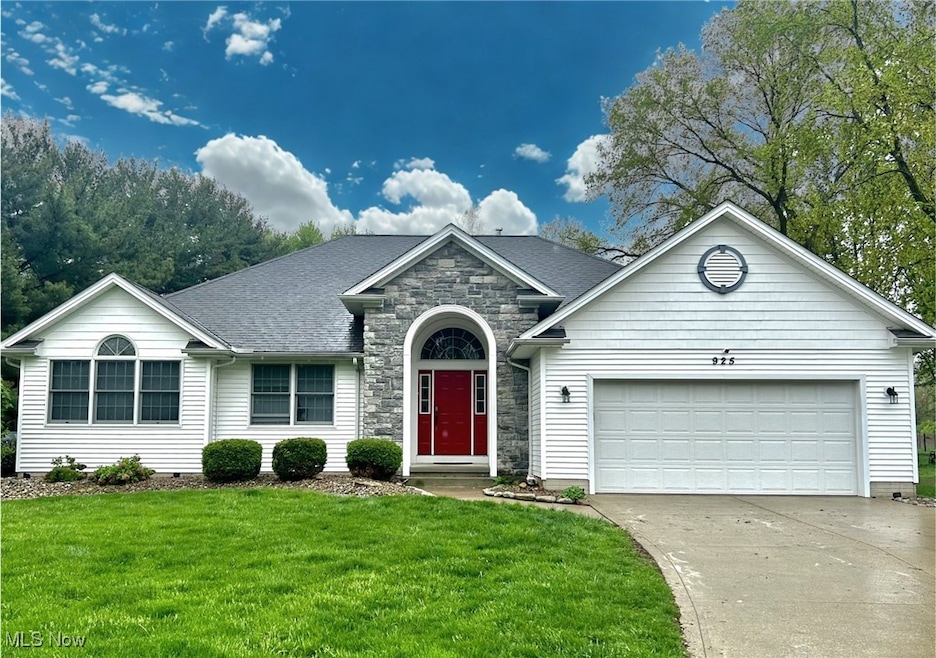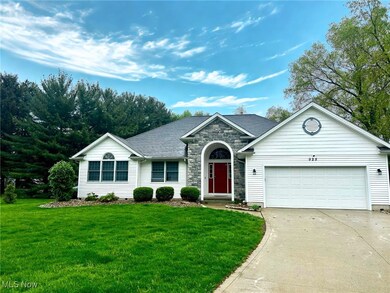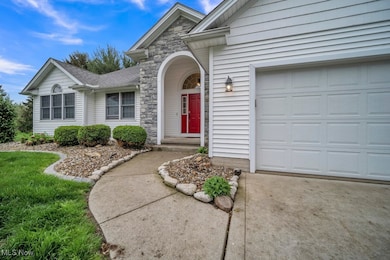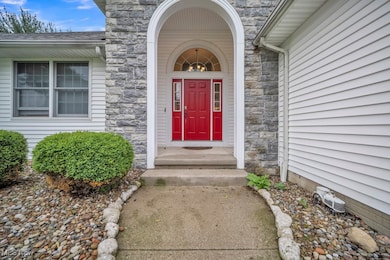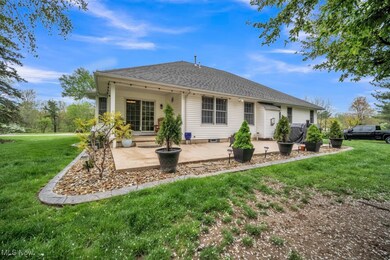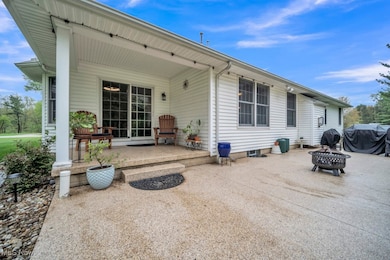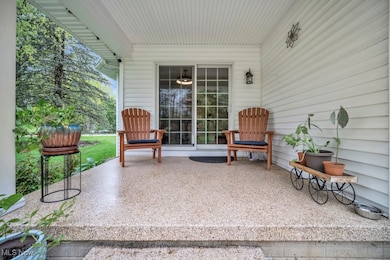
925 N Ridge Rd W Lorain, OH 44053
Highlights
- 0.39 Acre Lot
- No HOA
- Forced Air Heating and Cooling System
- 1 Fireplace
- 2 Car Attached Garage
- 1-Story Property
About This Home
As of May 2025Welcome home to 925 N. Ridge Rd. in Lorain. This 3-bedroom, 2-bathroom ranch home offers perfect one floor living. Upon entry you will be delighted by the well-designed floorplan. The spacious great room offers plenty of natural light and vaulted ceilings. It is the perfect place to unwind after a long day or cozy up by the fireplace on cool nights. The kitchen offers plenty of cabinet and counter space with newer appliances that stay with the home. Conveniently located off the kitchen is a morning room/breakfast nook with sliding glass doors to the covered patio space, a perfect place for your morning coffee. The primary bedroom is an owner's delight with a well-appointed, accessible ensuite bathroom and walk in closet. Two additional bedrooms, a full bathroom and the laundry room complete the first floor. Head downstairs to the beautifully finished basement which offers a spacious and versatile layout perfect for entertaining, working out or working from home. With modern finishes and ample lighting the lower level adds valuable extra living space to suit your needs. There is plenty of room in this home to spread out but to enjoy true one floor living. The two-car attached garage with epoxy flooring provides plenty of storage and convenient access to the kitchen. The private tree lined backyard is a peaceful retreat. The shed and barn provide plenty of storage options. Enjoy summer entertaining on the spacious patio. Well maintained and perfectly landscaped this home is a must see! Don't miss this opportunity! Schedule your showing today!
Last Agent to Sell the Property
Keller Williams Citywide Brokerage Email: Mgepperth@aol.com 440-477-0166 License #427039 Listed on: 05/05/2025

Co-Listed By
Keller Williams Citywide Brokerage Email: Mgepperth@aol.com 440-477-0166 License #2018005836
Home Details
Home Type
- Single Family
Est. Annual Taxes
- $2,052
Year Built
- Built in 2004
Lot Details
- 0.39 Acre Lot
Parking
- 2 Car Attached Garage
Home Design
- Fiberglass Roof
- Asphalt Roof
- Stone Siding
- Vinyl Siding
Interior Spaces
- 1-Story Property
- 1 Fireplace
- Finished Basement
- Basement Fills Entire Space Under The House
Bedrooms and Bathrooms
- 3 Main Level Bedrooms
- 2 Full Bathrooms
Utilities
- Forced Air Heating and Cooling System
- Heating System Uses Gas
Community Details
- No Home Owners Association
- Black River 01 Subdivision
Listing and Financial Details
- Assessor Parcel Number 02-01-007-102-067
Ownership History
Purchase Details
Home Financials for this Owner
Home Financials are based on the most recent Mortgage that was taken out on this home.Purchase Details
Home Financials for this Owner
Home Financials are based on the most recent Mortgage that was taken out on this home.Purchase Details
Purchase Details
Purchase Details
Purchase Details
Purchase Details
Home Financials for this Owner
Home Financials are based on the most recent Mortgage that was taken out on this home.Similar Homes in Lorain, OH
Home Values in the Area
Average Home Value in this Area
Purchase History
| Date | Type | Sale Price | Title Company |
|---|---|---|---|
| Warranty Deed | $350,000 | Chicago Title | |
| Fiduciary Deed | -- | Trigilio Stephenson & Dattilo | |
| Deed | -- | -- | |
| Interfamily Deed Transfer | -- | Attorney | |
| Interfamily Deed Transfer | -- | None Available | |
| Interfamily Deed Transfer | -- | Lawyers Title Insurance Corp | |
| Interfamily Deed Transfer | -- | Lawyers Title Ins Corp |
Mortgage History
| Date | Status | Loan Amount | Loan Type |
|---|---|---|---|
| Open | $137,000 | New Conventional | |
| Previous Owner | $285,000 | VA | |
| Previous Owner | $115,000 | New Conventional | |
| Closed | $88,000 | No Value Available |
Property History
| Date | Event | Price | Change | Sq Ft Price |
|---|---|---|---|---|
| 05/30/2025 05/30/25 | Sold | $350,000 | +12.5% | $123 / Sq Ft |
| 05/08/2025 05/08/25 | Pending | -- | -- | -- |
| 05/05/2025 05/05/25 | For Sale | $311,000 | -- | $109 / Sq Ft |
Tax History Compared to Growth
Tax History
| Year | Tax Paid | Tax Assessment Tax Assessment Total Assessment is a certain percentage of the fair market value that is determined by local assessors to be the total taxable value of land and additions on the property. | Land | Improvement |
|---|---|---|---|---|
| 2024 | $2,053 | $74,018 | $9,121 | $64,897 |
| 2023 | $2,209 | $66,731 | $9,363 | $57,369 |
| 2022 | $3,141 | $66,731 | $9,363 | $57,369 |
| 2021 | $2,867 | $66,731 | $9,363 | $57,369 |
| 2020 | $2,616 | $56,740 | $7,960 | $48,780 |
| 2019 | $2,605 | $56,740 | $7,960 | $48,780 |
| 2018 | $2,622 | $56,740 | $7,960 | $48,780 |
| 2017 | $2,255 | $46,430 | $8,190 | $38,240 |
| 2016 | $2,251 | $46,430 | $8,190 | $38,240 |
| 2015 | $2,193 | $46,430 | $8,190 | $38,240 |
| 2014 | $2,079 | $45,240 | $7,980 | $37,260 |
| 2013 | $2,054 | $45,240 | $7,980 | $37,260 |
Agents Affiliated with this Home
-
Mark Gepperth

Seller's Agent in 2025
Mark Gepperth
Keller Williams Citywide
(440) 477-0166
20 in this area
370 Total Sales
-
Lesley Shiels

Seller Co-Listing Agent in 2025
Lesley Shiels
Keller Williams Citywide
6 in this area
120 Total Sales
-
Tabitha Amador
T
Buyer's Agent in 2025
Tabitha Amador
Russell Real Estate Services
(440) 328-5497
24 in this area
40 Total Sales
Map
Source: MLS Now
MLS Number: 5119401
APN: 02-01-007-102-067
- VL N Ridge Rd
- 4977-4985 Oberlin Ave
- 4950 Oberlin Ave
- 4700 Washington Ave
- 4860 Oberlin Ave
- 6130 Baldwin Blvd
- 1417 Kimberly Ct
- 6408 Fiesta Ct
- 5419 Victoria Dr
- 0 Appleseed Dr
- 6301 Fiesta Ct
- 5417 Edgewood Dr
- 380 N Ridge Rd W
- 5821 Cherrywood Dr
- V/L N Ridge Rd
- 724 Hampshire Ct
- 5107 7 Pines Dr
- 1704 Emerald Dr
- 5300 Gargasz Dr
- 1600 Redbud Place
