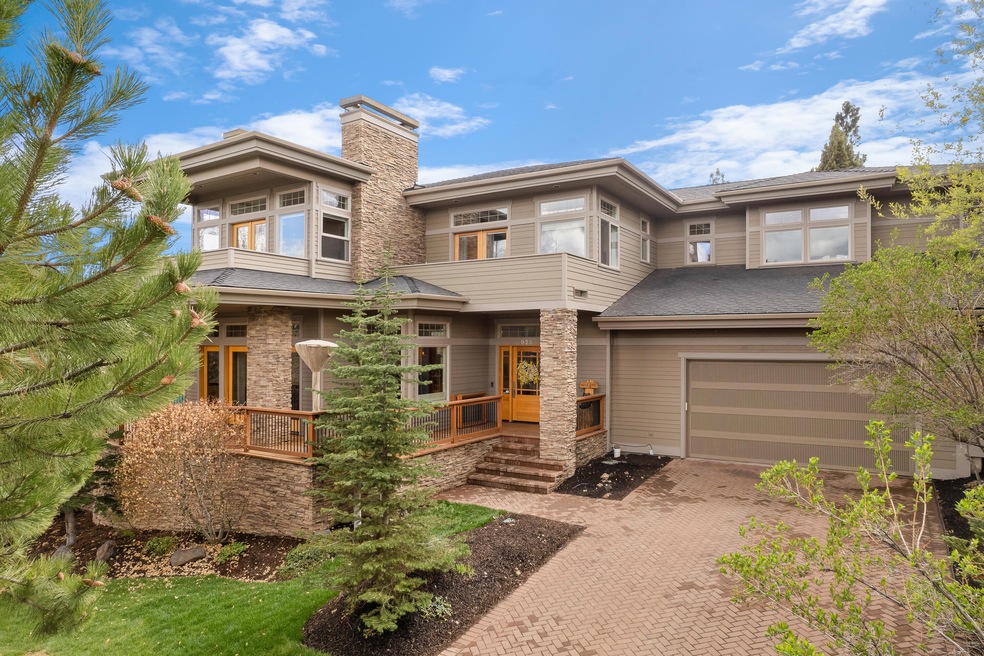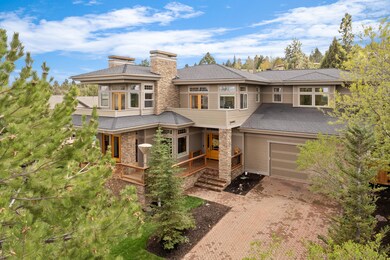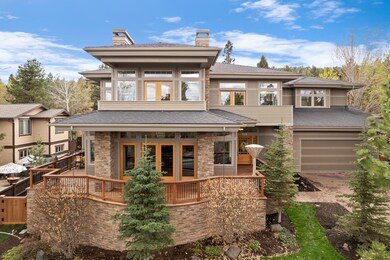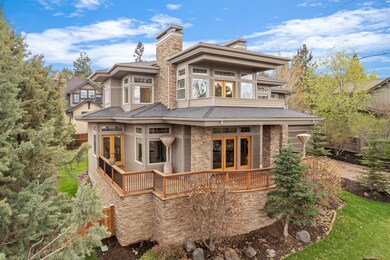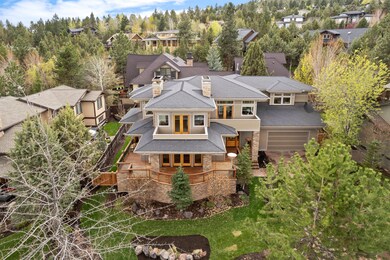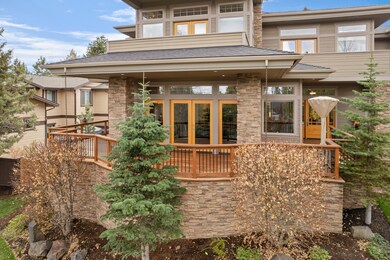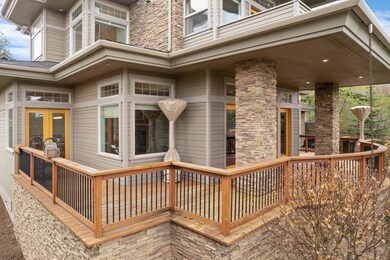
925 NW Yosemite Dr Bend, OR 97701
Awbrey Butte NeighborhoodHighlights
- Spa
- Two Primary Bedrooms
- Open Floorplan
- Pacific Crest Middle School Rated A-
- City View
- Fireplace in Primary Bedroom
About This Home
As of May 2023Welcome Home to 925 NW Yosemite Dr! This 4 bds, 5 bth Prairie style home sits on a .23-acre lot with gorgeous easterly views. The downstairs open concept features hickory granite hardwood flooring, radiant in floor heating, central vac and a stunning stacked stone double-sided fireplace. The chef's kitchen has a huge island and wine refrigerator, making it ideal for entertaining. There are also two separate living areas downstairs, one of which opens onto the patio. The outdoor oasis has just undergone a massive transformation with all new pavers, landscaping, two firepits to enjoy on those chilly nights and a hot tub tucked away for maximum privacy. This home offers 3 bd suites, one downstairs. Upstairs boasts 2 additional bedroom suites, one of which has a fireplace and private balcony, an office with another balcony, additional bedroom and huge bonus room. This home has space for everyone and is a short walk to the Deschutes River, trails and Sawyer Park.
Last Agent to Sell the Property
Harcourts The Garner Group Real Estate Brokerage Phone: 541-350-7117 License #201208681 Listed on: 05/10/2023

Last Buyer's Agent
Robyn Tuttle
Home Details
Home Type
- Single Family
Est. Annual Taxes
- $8,865
Year Built
- Built in 2006
Lot Details
- 10,019 Sq Ft Lot
- Fenced
- Landscaped
- Front and Back Yard Sprinklers
- Sprinklers on Timer
- Property is zoned RS, RS
HOA Fees
- $65 Monthly HOA Fees
Parking
- 2 Car Attached Garage
- Garage Door Opener
- Driveway
- Paver Block
Property Views
- City
- Territorial
- Neighborhood
Home Design
- Prairie Architecture
- Stem Wall Foundation
- Frame Construction
- Composition Roof
Interior Spaces
- 4,062 Sq Ft Home
- 2-Story Property
- Open Floorplan
- Central Vacuum
- Vaulted Ceiling
- Wood Burning Fireplace
- Gas Fireplace
- Double Pane Windows
- Vinyl Clad Windows
- Great Room with Fireplace
- Family Room
- Home Office
- Bonus Room
- Laundry Room
Kitchen
- Eat-In Kitchen
- Breakfast Bar
- Oven
- Range
- Microwave
- Dishwasher
- Kitchen Island
- Solid Surface Countertops
- Disposal
Flooring
- Wood
- Concrete
- Tile
Bedrooms and Bathrooms
- 4 Bedrooms
- Primary Bedroom on Main
- Fireplace in Primary Bedroom
- Double Master Bedroom
- Linen Closet
- Walk-In Closet
- 5 Full Bathrooms
- Double Vanity
- Bathtub with Shower
- Bathtub Includes Tile Surround
Home Security
- Surveillance System
- Carbon Monoxide Detectors
- Fire and Smoke Detector
Outdoor Features
- Spa
- Deck
- Enclosed patio or porch
Schools
- North Star Elementary School
- Pacific Crest Middle School
- Summit High School
Utilities
- Forced Air Heating and Cooling System
- Heating System Uses Natural Gas
- Heat Pump System
- Water Heater
Listing and Financial Details
- No Short Term Rentals Allowed
- Tax Lot 03436
- Assessor Parcel Number 244084
Community Details
Overview
- Built by CHD Builders, LLC
- Awbrey Park Subdivision
Recreation
- Park
Ownership History
Purchase Details
Home Financials for this Owner
Home Financials are based on the most recent Mortgage that was taken out on this home.Purchase Details
Home Financials for this Owner
Home Financials are based on the most recent Mortgage that was taken out on this home.Purchase Details
Home Financials for this Owner
Home Financials are based on the most recent Mortgage that was taken out on this home.Purchase Details
Purchase Details
Home Financials for this Owner
Home Financials are based on the most recent Mortgage that was taken out on this home.Purchase Details
Home Financials for this Owner
Home Financials are based on the most recent Mortgage that was taken out on this home.Purchase Details
Home Financials for this Owner
Home Financials are based on the most recent Mortgage that was taken out on this home.Purchase Details
Home Financials for this Owner
Home Financials are based on the most recent Mortgage that was taken out on this home.Similar Homes in Bend, OR
Home Values in the Area
Average Home Value in this Area
Purchase History
| Date | Type | Sale Price | Title Company |
|---|---|---|---|
| Warranty Deed | $1,400,000 | First American Title | |
| Warranty Deed | $889,000 | First American Title | |
| Special Warranty Deed | $537,900 | First American Title | |
| Trustee Deed | $625,000 | Amerititle | |
| Warranty Deed | -- | Amerititle | |
| Warranty Deed | $159,900 | First Amer Title Ins Co Or | |
| Bargain Sale Deed | -- | -- | |
| Warranty Deed | $115,150 | Amerititle |
Mortgage History
| Date | Status | Loan Amount | Loan Type |
|---|---|---|---|
| Open | $150,000 | Credit Line Revolving | |
| Previous Owner | $640,000 | New Conventional | |
| Previous Owner | $353,000 | New Conventional | |
| Previous Owner | $82,500 | Credit Line Revolving | |
| Previous Owner | $280,000 | New Conventional | |
| Previous Owner | $143,755 | Unknown | |
| Previous Owner | $47,100 | Credit Line Revolving | |
| Previous Owner | $650,000 | Construction | |
| Previous Owner | $127,920 | Unknown | |
| Previous Owner | $103,635 | Unknown |
Property History
| Date | Event | Price | Change | Sq Ft Price |
|---|---|---|---|---|
| 07/21/2025 07/21/25 | Price Changed | $1,899,999 | -4.9% | $468 / Sq Ft |
| 06/24/2025 06/24/25 | Price Changed | $1,998,500 | -4.8% | $492 / Sq Ft |
| 05/23/2025 05/23/25 | For Sale | $2,100,000 | +50.0% | $517 / Sq Ft |
| 05/26/2023 05/26/23 | Sold | $1,400,000 | 0.0% | $345 / Sq Ft |
| 05/12/2023 05/12/23 | Pending | -- | -- | -- |
| 05/10/2023 05/10/23 | For Sale | $1,400,000 | +57.5% | $345 / Sq Ft |
| 06/29/2018 06/29/18 | Sold | $889,000 | -3.9% | $219 / Sq Ft |
| 05/31/2018 05/31/18 | Pending | -- | -- | -- |
| 03/06/2018 03/06/18 | For Sale | $925,000 | -- | $228 / Sq Ft |
Tax History Compared to Growth
Tax History
| Year | Tax Paid | Tax Assessment Tax Assessment Total Assessment is a certain percentage of the fair market value that is determined by local assessors to be the total taxable value of land and additions on the property. | Land | Improvement |
|---|---|---|---|---|
| 2024 | $9,943 | $593,830 | -- | -- |
| 2023 | $9,217 | $576,540 | $0 | $0 |
| 2022 | $8,599 | $543,450 | $0 | $0 |
| 2021 | $8,612 | $527,630 | $0 | $0 |
| 2020 | $8,171 | $527,630 | $0 | $0 |
| 2019 | $7,943 | $512,270 | $0 | $0 |
| 2018 | $7,719 | $497,350 | $0 | $0 |
| 2017 | $7,492 | $482,870 | $0 | $0 |
| 2016 | $7,145 | $468,810 | $0 | $0 |
| 2015 | $6,947 | $455,160 | $0 | $0 |
| 2014 | $6,743 | $441,910 | $0 | $0 |
Agents Affiliated with this Home
-
Lisa Smith
L
Seller's Agent in 2025
Lisa Smith
Harcourts The Garner Group Real Estate
(541) 350-7117
11 in this area
97 Total Sales
-
R
Buyer's Agent in 2023
Robyn Tuttle
-
Silvia Knight
S
Seller's Agent in 2018
Silvia Knight
Cascade Hasson SIR
(541) 383-7600
10 in this area
50 Total Sales
-
L
Buyer's Agent in 2018
Lauri Miller
Harcourts The Garner Group Real Estate
Map
Source: Oregon Datashare
MLS Number: 220163719
APN: 244084
- 1010 N West Yosemite Dr
- 3454 NW Bryce Canyon Ln
- 874 NW Haleakala Way
- 1222 NW Constellation Dr
- 900 NW Chelsea Loop
- 789 NW Yosemite Dr
- 882 NW Haleakala Way
- 1255 NW Constellation Dr
- 3615 NW Falcon Ridge
- 3280 NW Bungalow Dr
- 1238 NW Remarkable Dr
- 1166 NW Remarkable Dr
- 3202 NW Fairway Heights Dr
- 3430 NW Bryce Canyon Ln
- 3256 NW Bungalow Dr
- 1327 NW Constellation Dr
- 3209 NW Fairway Heights Dr
- 1320 NW Remarkable Dr
- 3143 NW Craftsman Dr
- 3144 NW Hidden Ridge Dr
